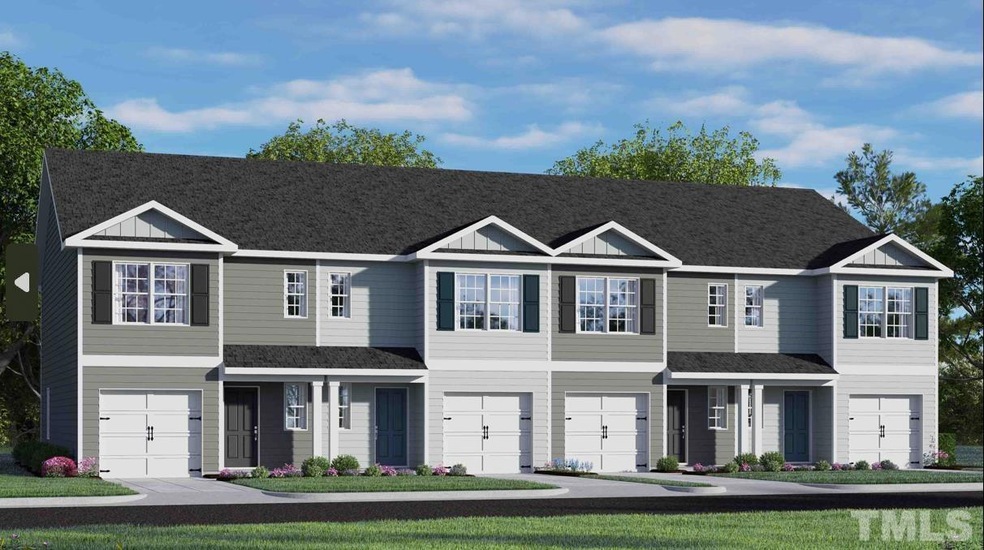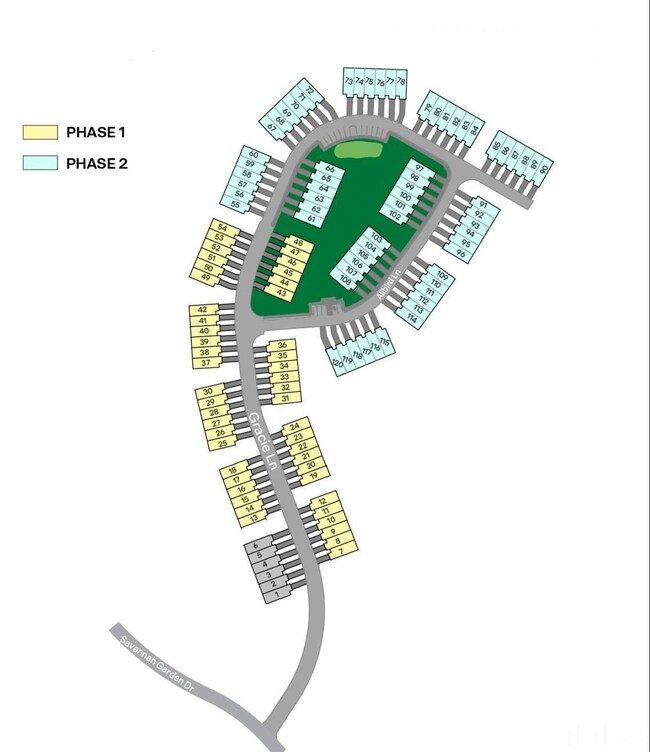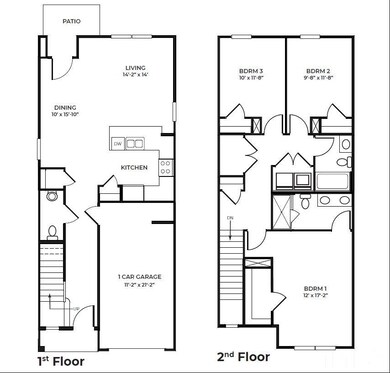
2004 Gracie Ln Carthage, NC 28327
Highlights
- New Construction
- Zoned Heating and Cooling
- Vinyl Flooring
- Traditional Architecture
- 1 Car Garage
About This Home
As of September 2023Carriage Place Community is in a Central location located off of 15-501 in Carthage - 10 miles to Pinehurst, 12 miles to Southern Pines and 30 miles to Fort Bragg All American Gate. The Pearson by D.R. Horton is a stunning 2-story townhome plan featuring 1,418 square feet of living space including 3 bedrooms, 2.5 baths and a 1-car garage. The main level eat-in kitchen with large pantry and modern island opens up to an airy, bright dining and living room. WHITE cabinets and granite countertops highlight the kitchen with hard surface flooring throughout 1st floor. The upper level integrates 3 bedrooms, all with generous closet space, a hall bath, upstairs laundry, and spacious owner's suite that highlights an owner's bath with 5' shower and double bowl vanity w/quartz counter. This home comes complete with D.R. Horton's new Smart Home System featuring a Qolsys IQ Panel, Honeywell Z-Wave Thermostat, Amazon Echo Dot, Skybell and Kwikset Smart Door Lock. Overall, the Pearson offers a comfortable and modern living space for those who value convenience, style, and functionality.
Townhouse Details
Home Type
- Townhome
Year Built
- Built in 2023 | New Construction
Lot Details
- 1,917 Sq Ft Lot
HOA Fees
- $150 Monthly HOA Fees
Parking
- 1 Car Garage
- Front Facing Garage
Home Design
- Traditional Architecture
- Frame Construction
- Vinyl Siding
Interior Spaces
- 1,418 Sq Ft Home
- 2-Story Property
- Vinyl Flooring
Bedrooms and Bathrooms
- 3 Bedrooms
Schools
- Moore County Schools Elementary And Middle School
- Moore County Schools High School
Utilities
- Zoned Heating and Cooling
- Electric Water Heater
Community Details
- Carriage Place Subdivision
Map
Similar Homes in Carthage, NC
Home Values in the Area
Average Home Value in this Area
Property History
| Date | Event | Price | Change | Sq Ft Price |
|---|---|---|---|---|
| 08/16/2024 08/16/24 | Rented | $1,800 | 0.0% | -- |
| 10/14/2023 10/14/23 | For Rent | $1,800 | 0.0% | -- |
| 09/30/2023 09/30/23 | Sold | $243,990 | 0.0% | $172 / Sq Ft |
| 09/29/2023 09/29/23 | Pending | -- | -- | -- |
| 09/29/2023 09/29/23 | For Sale | $243,990 | -- | $172 / Sq Ft |
Source: Doorify MLS
MLS Number: 2534919
- 556 Stage Rd
- 0 Union Church Rd
- 1468 Union Church Rd
- 185 Deese Rd
- 5164 Nc-24
- 149 Cabin Hill Way
- 315 Almond Dr
- 370 Bracken Hill Rd
- 287 Union Pines Dr
- 237 Magnolia Hill Dr
- 4996 Nc 24-27 Hwy
- 235 Cashew Loop
- 215 Almond Dr
- 130 Timberhurst Ct
- 180 Cashew Loop
- 1228 Bryant Rd
- 120 Union Church Rd
- 146 Union Church Rd
- 140 Union Church Rd
- 986 Ocean Ct


