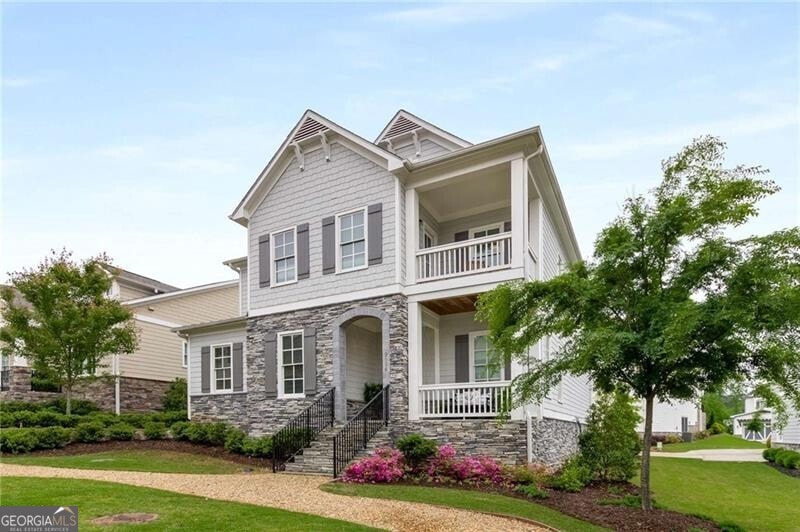Welcome to Oakhurst, a Brock Built community offering charming and unique craftsman style homes. Best news is the HOA dues include all yard and landscape maintenance so you have more time to do the things you enjoy! This home is located in the mews section of community. What is a mew you ask? This is where 2 rows of homes face each other, creating from your front porch a calm European cottage style feel. No driveways to look at or garages, just beautiful landscaping giving a very peaceful, quiet and serene view. Built in 2020, this home still feels new and grand. $8,500 kitchen upgrades were added upon completion. Enter through the front of the home and you will fall in love with the quiet and peaceful front porch. Surrounded by beautiful azaleas, the charming front porch provides plenty of space for that morning cup of coffee or after dinner cocktails. This is my favorite spot! MAIN LEVEL: 10ft ceilings , 8 ft doors, and real hardwood floors throughout. The state of the art kitchen has an impressive 10 foot kitchen island with granite counter top, double ovens, 5 burner gas range, and plenty of cabinetry reaching to the ceiling giving an upscale look. The back patio is off of breakfast nook and would be a perfect spot for outdoor sofa, dining table and grill. The dining room and kitchen seamlessly flow into family room giving that cozy open concept vibe but offering enough distance so you can hear the TV. UPSTAIRS: You will find the Primary bedroom ample space and designated sitting area, and 2 oversized walk in closets. Primary Bath has an impressive sized shower with glass doors and beautiful natural stone. Two guest bedrooms are down the hall each with their own full bath and walk in closets. Hallway offers a cute nook for a desk/office space and a private patio that over looks the front yard. Thats right- there are 2 porches and 1 deck at this property. This adds a ton of natural light! Laundry room with Utility sink is conveniently placed upstairs. Amenities in Oakhurst are plentiful: Zero entry pool, clubhouse, fire pits, trails and playground. Located 2 miles from DT Woodstock where you will find outdoor dining and a cute bustling town, 2 miles to I575 for easy commutes, and a quick 15 minutes to DT Roswell for another selection of fine restaurants and social events. Perfect location for shopping as all big box stores are close by. Come take a tour!

