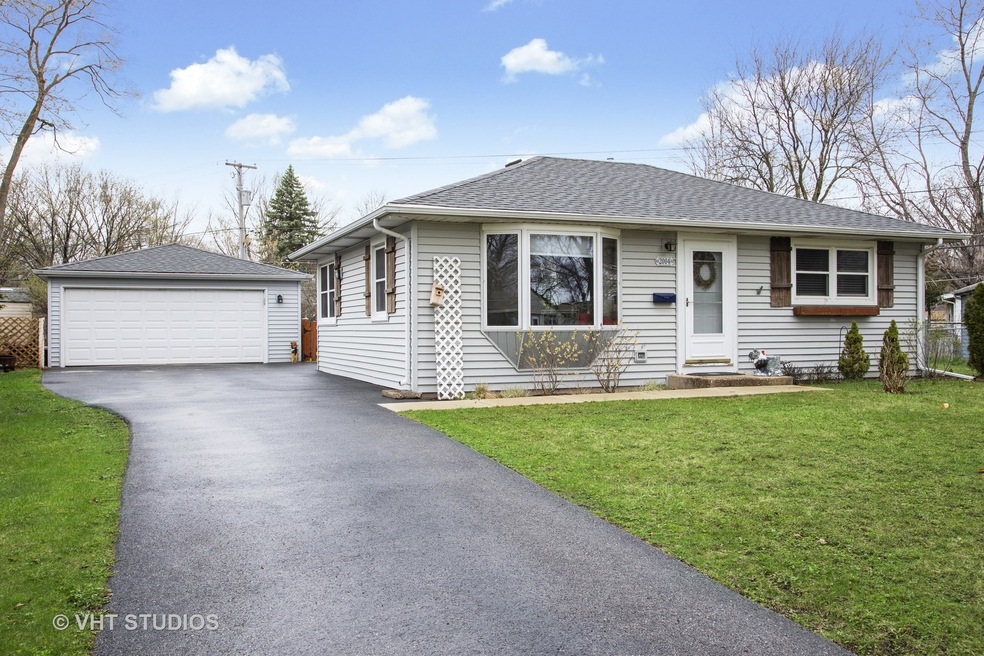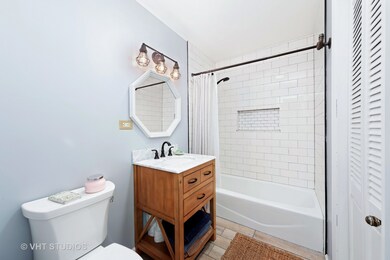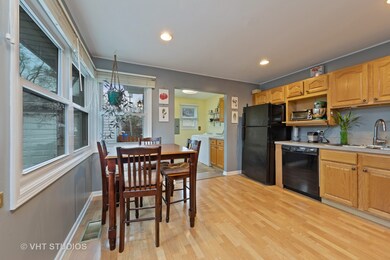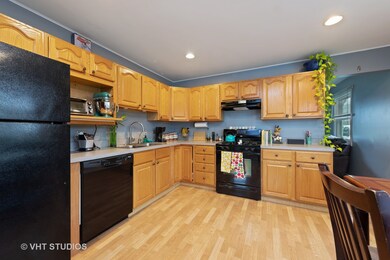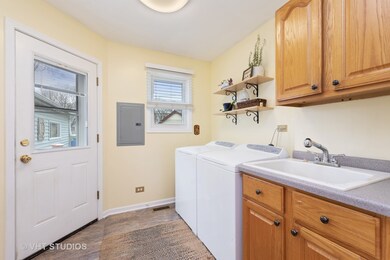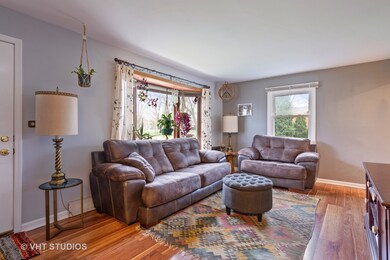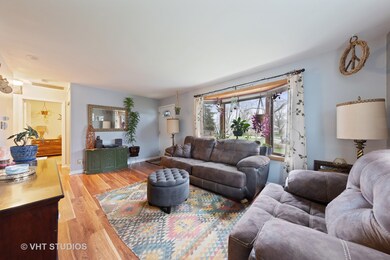
2004 Hawk Ct Rolling Meadows, IL 60008
Highlights
- Deck
- Ranch Style House
- Detached Garage
- Rolling Meadows High School Rated A+
- Fenced Yard
- Cul-De-Sac
About This Home
As of June 2019Charm exemplified! This adorable ranch has it all. Brand new bathroom redone in 2018! Large fully appointed eat-in kitchen w/ ample cabinetry and mudroom adjacent. Newer laminate flooring throughout installed 2015. Generously sized family room offers plenty of living space. Oversized fully fenced yard boasting gardens, expansive deck and 2 car garage. 2009 updates include: laundry room addition, windows, siding, roof, driveway, A/C. Amazing opportunity to move into an exceptional area at a fantastic price. Ideally located on a quiet cul-de-sac: close to award winning schools, restaurants, train, shopping and so much more!
Last Agent to Sell the Property
@properties Christie's International Real Estate License #475146842 Listed on: 04/24/2019

Home Details
Home Type
- Single Family
Est. Annual Taxes
- $7,355
Year Built
- 1958
Lot Details
- Cul-De-Sac
- Fenced Yard
Parking
- Detached Garage
- Garage Transmitter
- Garage Door Opener
- Driveway
- Garage Is Owned
Home Design
- Ranch Style House
- Asphalt Shingled Roof
- Vinyl Siding
Kitchen
- Breakfast Bar
- Oven or Range
- Dishwasher
Laundry
- Laundry on main level
- Dryer
- Washer
Utilities
- Forced Air Heating and Cooling System
- Heating System Uses Gas
- Lake Michigan Water
Additional Features
- Laminate Flooring
- Bathroom on Main Level
- Crawl Space
- Deck
Ownership History
Purchase Details
Home Financials for this Owner
Home Financials are based on the most recent Mortgage that was taken out on this home.Purchase Details
Home Financials for this Owner
Home Financials are based on the most recent Mortgage that was taken out on this home.Similar Homes in the area
Home Values in the Area
Average Home Value in this Area
Purchase History
| Date | Type | Sale Price | Title Company |
|---|---|---|---|
| Warranty Deed | $220,000 | Attorney | |
| Warranty Deed | $175,500 | First American Title |
Mortgage History
| Date | Status | Loan Amount | Loan Type |
|---|---|---|---|
| Open | $209,000 | New Conventional | |
| Closed | $213,400 | New Conventional | |
| Previous Owner | $158,221 | FHA | |
| Previous Owner | $125,000 | Credit Line Revolving | |
| Previous Owner | $50,000 | Credit Line Revolving |
Property History
| Date | Event | Price | Change | Sq Ft Price |
|---|---|---|---|---|
| 06/21/2019 06/21/19 | Sold | $220,000 | +4.8% | $218 / Sq Ft |
| 04/30/2019 04/30/19 | Pending | -- | -- | -- |
| 04/24/2019 04/24/19 | For Sale | $209,900 | +19.6% | $208 / Sq Ft |
| 08/04/2015 08/04/15 | Sold | $175,500 | +0.6% | $171 / Sq Ft |
| 06/24/2015 06/24/15 | Pending | -- | -- | -- |
| 06/21/2015 06/21/15 | For Sale | $174,500 | -- | $170 / Sq Ft |
Tax History Compared to Growth
Tax History
| Year | Tax Paid | Tax Assessment Tax Assessment Total Assessment is a certain percentage of the fair market value that is determined by local assessors to be the total taxable value of land and additions on the property. | Land | Improvement |
|---|---|---|---|---|
| 2024 | $7,355 | $24,000 | $5,278 | $18,722 |
| 2023 | $7,044 | $24,000 | $5,278 | $18,722 |
| 2022 | $7,044 | $24,000 | $5,278 | $18,722 |
| 2021 | $6,056 | $18,286 | $3,119 | $15,167 |
| 2020 | $5,913 | $18,286 | $3,119 | $15,167 |
| 2019 | $5,944 | $20,432 | $3,119 | $17,313 |
| 2018 | $6,415 | $19,806 | $2,879 | $16,927 |
| 2017 | $6,285 | $19,806 | $2,879 | $16,927 |
| 2016 | $5,855 | $19,806 | $2,879 | $16,927 |
| 2015 | $5,237 | $16,634 | $2,639 | $13,995 |
| 2014 | $5,112 | $16,634 | $2,639 | $13,995 |
| 2013 | $4,990 | $16,634 | $2,639 | $13,995 |
Agents Affiliated with this Home
-
Maria DelBoccio

Seller's Agent in 2019
Maria DelBoccio
@ Properties
(773) 859-2183
7 in this area
1,017 Total Sales
-
Ross Matiya

Seller Co-Listing Agent in 2019
Ross Matiya
@ Properties
(847) 797-0200
1 in this area
31 Total Sales
-
Anca Mosutiu

Buyer's Agent in 2019
Anca Mosutiu
Real 1 Realty
(773) 610-1982
1 in this area
44 Total Sales
-
Mary Moran

Seller's Agent in 2015
Mary Moran
The McDonald Group
(847) 687-6686
7 in this area
22 Total Sales
Map
Source: Midwest Real Estate Data (MRED)
MLS Number: MRD10354532
APN: 02-36-404-020-0000
- 502 S Reuter Dr
- 2309 Hawk Ln
- 3731 Wren Ln
- 1321 W Park St
- 3802 Wren Ln
- 316 S Reuter Dr
- 3806 Wilke Rd
- 3708 Bluebird Ln
- 3919 Wren Ln
- 1203 W Francis Dr
- 3715 Jay Ln
- 3606 Meadow Dr
- 2605 Park St
- 1422 W Orchard Place Unit B
- 2404 Sigwalt St
- 2308 Maple Ln
- 1106 S New Wilke Rd Unit 202
- 1106 S New Wilke Rd Unit 401
- 3006 Thrush Ln
- 1116 S New Wilke Rd Unit 107
