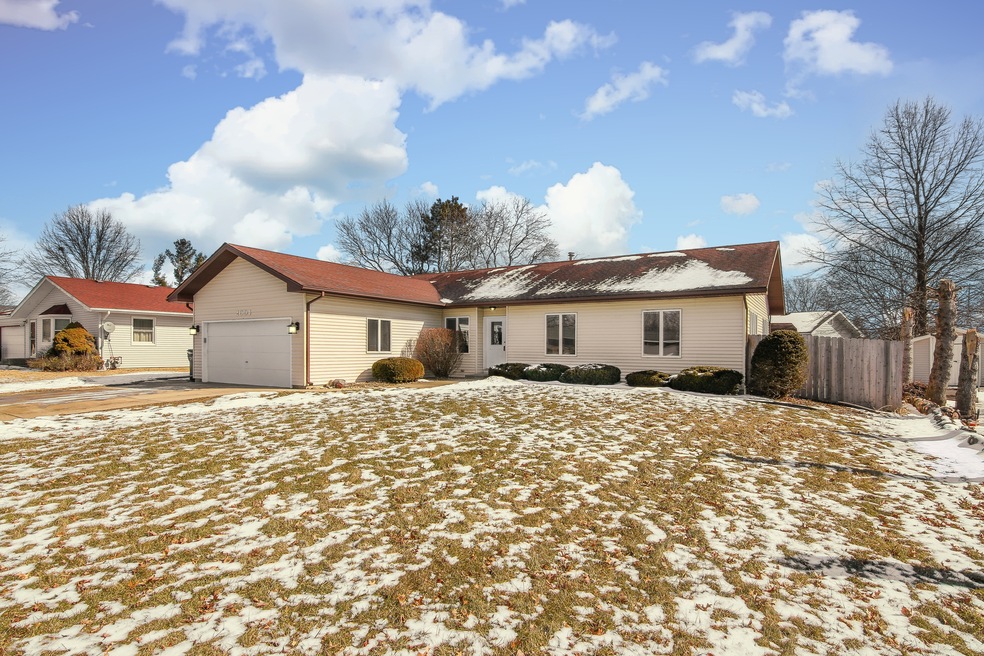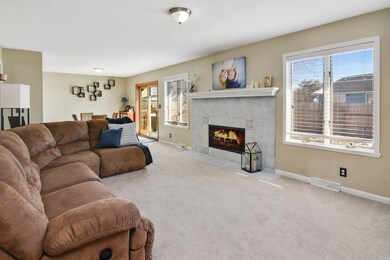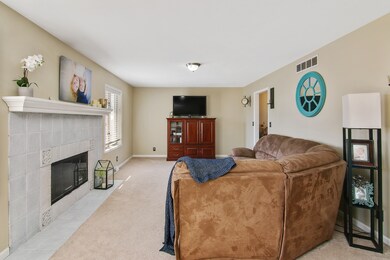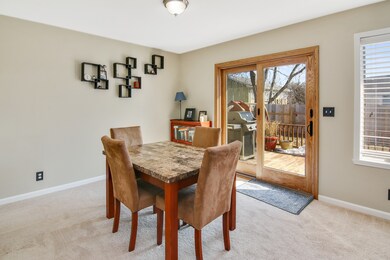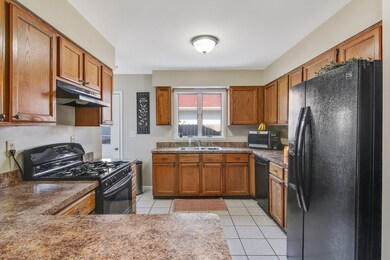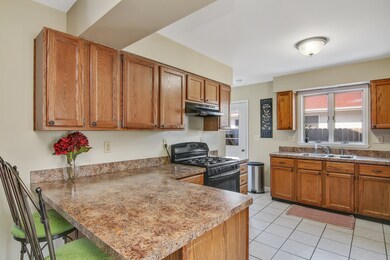
Highlights
- Deck
- Ranch Style House
- Cul-De-Sac
- Recreation Room
- Breakfast Room
- Attached Garage
About This Home
As of May 2019Spacious ranch home with 5 bedrooms 2 1/2 baths! Built with 2X6 construction resulting in greater efficiency and lower utility bills. Your eat-in kitchen features ceramic tile flooring and a huge pantry. The generous sized living room includes a fireplace, sliding door out to the deck, and is large enough with flex space for a dining room table or play area. Back yard includes a shed and is fenced in. Convenient main-floor laundry, and a large full basement round out this awesome home. This property has a concrete driveway, on a quiet street, and is located in Woodwind Subdivision.
Last Agent to Sell the Property
Connie Ott
Swanson Real Estate Listed on: 03/21/2019
Co-Listed By
Elizabeth Curtis
Swanson Real Estate
Home Details
Home Type
- Single Family
Est. Annual Taxes
- $6,302
Year Built | Renovated
- 1986 | 2018
Parking
- Attached Garage
- Garage Transmitter
- Garage Door Opener
- Driveway
- Parking Included in Price
- Garage Is Owned
Home Design
- Ranch Style House
- Slab Foundation
- Asphalt Shingled Roof
- Aluminum Siding
Interior Spaces
- Fireplace With Gas Starter
- Attached Fireplace Door
- Breakfast Room
- Recreation Room
- Bonus Room
- Partially Finished Basement
- Basement Fills Entire Space Under The House
- Storm Screens
- Laundry on main level
Kitchen
- Breakfast Bar
- Oven or Range
- Microwave
- Dishwasher
Bedrooms and Bathrooms
- Primary Bathroom is a Full Bathroom
- Bathroom on Main Level
Utilities
- Forced Air Heating and Cooling System
- Heating System Uses Gas
Additional Features
- Deck
- Cul-De-Sac
Listing and Financial Details
- Homeowner Tax Exemptions
Ownership History
Purchase Details
Home Financials for this Owner
Home Financials are based on the most recent Mortgage that was taken out on this home.Purchase Details
Home Financials for this Owner
Home Financials are based on the most recent Mortgage that was taken out on this home.Purchase Details
Home Financials for this Owner
Home Financials are based on the most recent Mortgage that was taken out on this home.Purchase Details
Purchase Details
Home Financials for this Owner
Home Financials are based on the most recent Mortgage that was taken out on this home.Purchase Details
Purchase Details
Purchase Details
Purchase Details
Similar Home in Plano, IL
Home Values in the Area
Average Home Value in this Area
Purchase History
| Date | Type | Sale Price | Title Company |
|---|---|---|---|
| Warranty Deed | $185,000 | Attorney | |
| Special Warranty Deed | $122,000 | Attorneys Title Guaranty Fun | |
| Deed | $121,900 | -- | |
| Sheriffs Deed | -- | None Available | |
| Deed | $202,000 | Ticor Title | |
| Interfamily Deed Transfer | -- | -- | |
| Interfamily Deed Transfer | -- | -- | |
| Warranty Deed | $146,500 | Lawyers Title Insurance Corp | |
| Deed | -- | -- |
Mortgage History
| Date | Status | Loan Amount | Loan Type |
|---|---|---|---|
| Open | $140,000 | New Conventional | |
| Previous Owner | $124,387 | New Conventional | |
| Previous Owner | $40,400 | Stand Alone Second | |
| Previous Owner | $161,600 | Purchase Money Mortgage | |
| Closed | -- | No Value Available |
Property History
| Date | Event | Price | Change | Sq Ft Price |
|---|---|---|---|---|
| 05/16/2019 05/16/19 | Sold | $185,000 | -6.8% | $108 / Sq Ft |
| 03/30/2019 03/30/19 | Pending | -- | -- | -- |
| 03/21/2019 03/21/19 | For Sale | $198,400 | +62.8% | $116 / Sq Ft |
| 07/10/2013 07/10/13 | Sold | $121,900 | -2.4% | $81 / Sq Ft |
| 05/24/2013 05/24/13 | Pending | -- | -- | -- |
| 05/13/2013 05/13/13 | For Sale | $124,900 | -- | $83 / Sq Ft |
Tax History Compared to Growth
Tax History
| Year | Tax Paid | Tax Assessment Tax Assessment Total Assessment is a certain percentage of the fair market value that is determined by local assessors to be the total taxable value of land and additions on the property. | Land | Improvement |
|---|---|---|---|---|
| 2024 | $6,302 | $82,591 | $12,536 | $70,055 |
| 2023 | $5,717 | $73,460 | $11,150 | $62,310 |
| 2022 | $5,717 | $67,025 | $10,173 | $56,852 |
| 2021 | $5,402 | $62,881 | $9,544 | $53,337 |
| 2020 | $5,566 | $62,881 | $9,544 | $53,337 |
| 2019 | $5,496 | $60,935 | $9,152 | $51,783 |
| 2018 | $5,991 | $58,033 | $8,716 | $49,317 |
| 2017 | $6,379 | $62,453 | $8,715 | $53,738 |
| 2016 | $6,439 | $57,568 | $8,715 | $48,853 |
| 2015 | $6,434 | $51,119 | $7,500 | $43,619 |
| 2014 | $2,602 | $44,732 | $8,500 | $36,232 |
| 2013 | $2,602 | $51,261 | $10,069 | $41,192 |
Agents Affiliated with this Home
-
C
Seller's Agent in 2019
Connie Ott
Swanson Real Estate
-
E
Seller Co-Listing Agent in 2019
Elizabeth Curtis
Swanson Real Estate
-

Buyer's Agent in 2019
Wendi Sleezer
Swanson Real Estate
(630) 486-6514
4 in this area
109 Total Sales
-
C
Seller's Agent in 2013
Carl Johnson
All Service Real Estate, Inc.
Map
Source: Midwest Real Estate Data (MRED)
MLS Number: MRD10315374
APN: 01-16-455-024
- 940 Hyte St
- 524 Heritage Ln
- 518 Heritage Ln
- 514 Heritage Ln
- 41 N Linden Dr
- 508 Ramsden Rd
- 542 Hemmingsen St
- 553 Hemmingsen St
- 2503 Little Rock Rd
- 208 Cooper St
- 506 W Lee St
- 302 W Abe St
- 2458 Creek Rd
- 111 W North St
- 508 E Park St
- 18 W South St
- 43 Coffman Ln
- 17 W Dearborn St
- Lot 6 Lakeside
- Lot 1B Lakeside Dr
