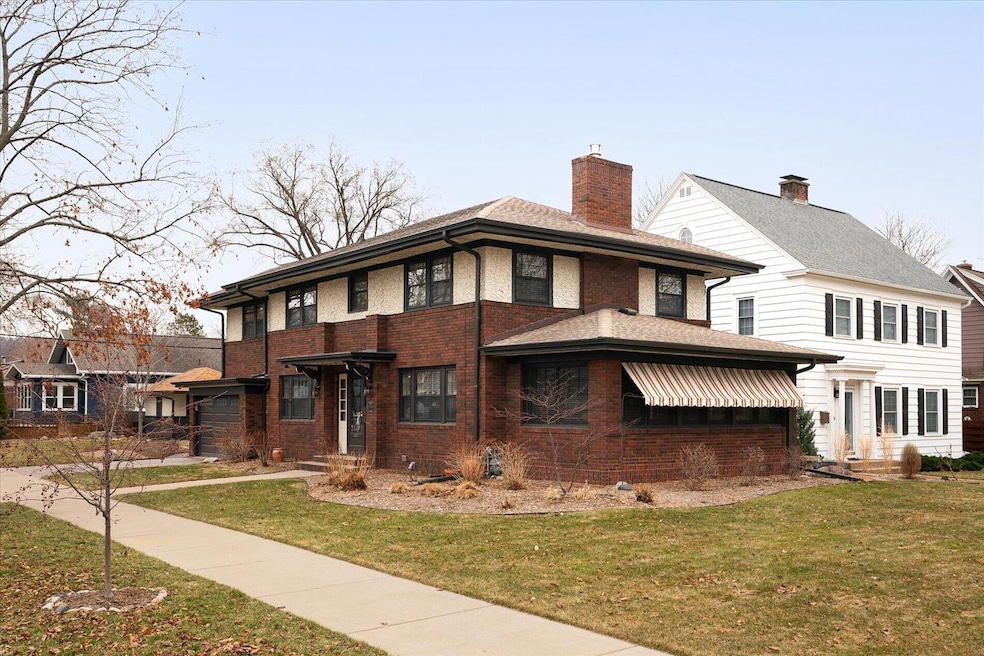
2004 King St La Crosse, WI 54601
Grandview Emerson NeighborhoodHighlights
- 1 Car Attached Garage
- Patio
- Central Air
- Bathtub with Shower
- Shed
- Heating System Uses Natural Gas
About This Home
As of June 2024A brick delight on King St., where history and craftsmanship converge in this meticulously maintained home. Dating back to 1926 and boasting only two owners, this iconic residence exudes character at every turn. The main floor is wrapped in windows offering nice light at all times of day. A tastefully updated kitchen sets the stage for culinary delights and intimate gatherings. Enjoy cozy evenings by the gas fireplace in the LR, while the sunroom provides a tranquil retreat, overlooking one of the area's last historic brick streets. Four BR in the upper level offer serene vistas of the surrounding bluffs, a testament to the home's location. Outside, lush landscaping adorns the corner lot, while a unique fence wraps the grounds. Convenient storage shed and extra parking space off alley.
Last Agent to Sell the Property
Gerrard-Hoeschler, REALTORS License #78821-94 Listed on: 03/13/2024
Home Details
Home Type
- Single Family
Est. Annual Taxes
- $6,236
Year Built
- Built in 1926
Lot Details
- 8,276 Sq Ft Lot
Parking
- 1 Car Attached Garage
- Garage Door Opener
- 1 to 5 Parking Spaces
Home Design
- Brick Exterior Construction
- Stucco
Interior Spaces
- 2,396 Sq Ft Home
- 2-Story Property
- Partially Finished Basement
- Basement Fills Entire Space Under The House
Kitchen
- Oven
- Range
- Microwave
- Dishwasher
Bedrooms and Bathrooms
- 4 Bedrooms
- Primary Bedroom Upstairs
- Bathtub with Shower
Laundry
- Dryer
- Washer
Outdoor Features
- Patio
- Shed
Utilities
- Central Air
- Heating System Uses Natural Gas
- Radiant Heating System
Ownership History
Purchase Details
Home Financials for this Owner
Home Financials are based on the most recent Mortgage that was taken out on this home.Purchase Details
Similar Homes in La Crosse, WI
Home Values in the Area
Average Home Value in this Area
Purchase History
| Date | Type | Sale Price | Title Company |
|---|---|---|---|
| Warranty Deed | $445,000 | New Castle Title | |
| Interfamily Deed Transfer | -- | None Available |
Mortgage History
| Date | Status | Loan Amount | Loan Type |
|---|---|---|---|
| Open | $225,000 | New Conventional | |
| Previous Owner | $131,000 | New Conventional |
Property History
| Date | Event | Price | Change | Sq Ft Price |
|---|---|---|---|---|
| 06/04/2024 06/04/24 | Sold | $445,000 | -3.3% | $186 / Sq Ft |
| 05/07/2024 05/07/24 | Pending | -- | -- | -- |
| 03/13/2024 03/13/24 | For Sale | $460,000 | -- | $192 / Sq Ft |
Tax History Compared to Growth
Tax History
| Year | Tax Paid | Tax Assessment Tax Assessment Total Assessment is a certain percentage of the fair market value that is determined by local assessors to be the total taxable value of land and additions on the property. | Land | Improvement |
|---|---|---|---|---|
| 2023 | $6,533 | $332,800 | $51,300 | $281,500 |
| 2022 | $6,236 | $332,800 | $51,300 | $281,500 |
| 2021 | $6,075 | $246,100 | $51,300 | $194,800 |
| 2020 | $6,058 | $246,100 | $51,300 | $194,800 |
| 2019 | $6,017 | $246,100 | $51,300 | $194,800 |
| 2018 | $5,975 | $214,100 | $39,100 | $175,000 |
| 2017 | $6,021 | $214,100 | $39,100 | $175,000 |
| 2016 | $6,230 | $214,100 | $39,100 | $175,000 |
| 2015 | $6,026 | $214,100 | $39,100 | $175,000 |
| 2014 | $5,999 | $214,100 | $39,100 | $175,000 |
| 2013 | $6,181 | $214,100 | $39,100 | $175,000 |
Agents Affiliated with this Home
-
Kassidy Taggart
K
Seller's Agent in 2024
Kassidy Taggart
Gerrard-Hoeschler, REALTORS
(608) 797-3332
6 in this area
62 Total Sales
-
Tony Nehring

Buyer's Agent in 2024
Tony Nehring
eXp Realty LLC
(715) 379-0148
2 in this area
70 Total Sales
Map
Source: Metro MLS
MLS Number: 1867543
APN: 017-020214-130
