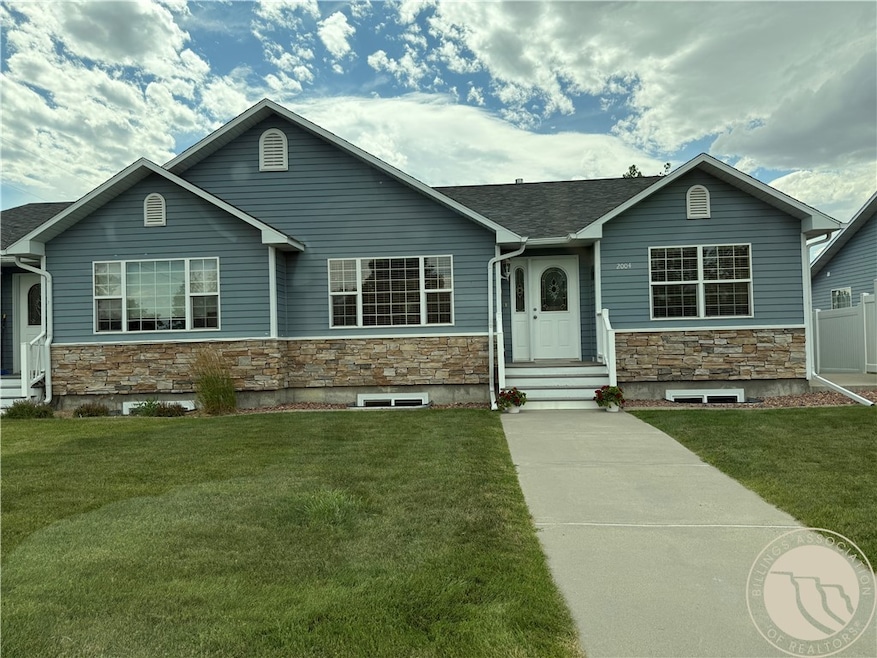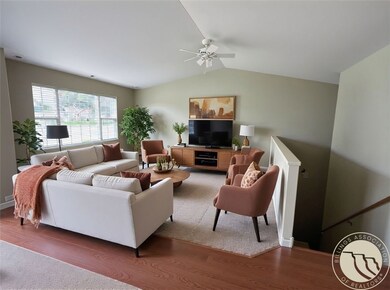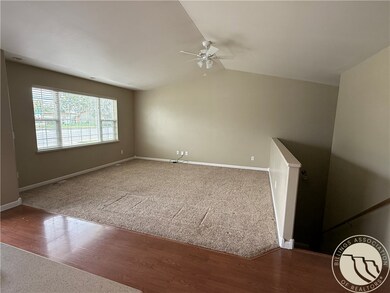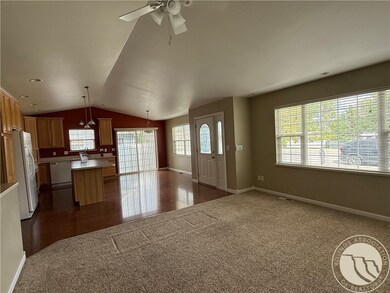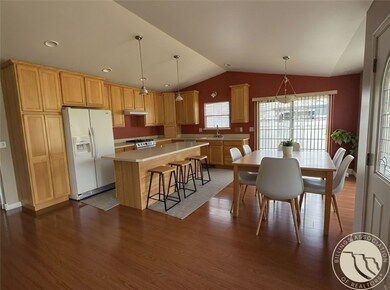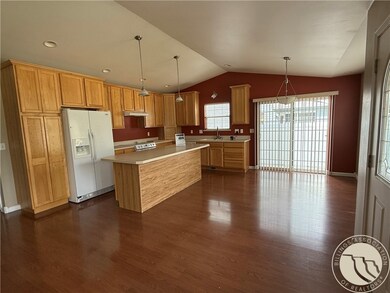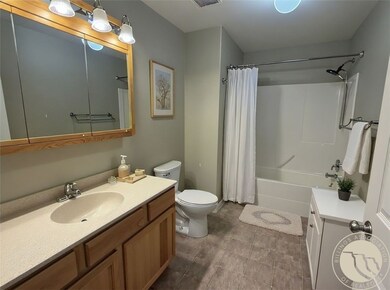2004 Lake Elmo Dr Billings, MT 59105
Billings Heights NeighborhoodEstimated payment $1,969/month
Highlights
- Deck
- Cooling Available
- Forced Air Heating System
- 1 Car Attached Garage
- Landscaped
- Fenced
About This Home
You will love this bright & sunny Ranch Style Townhome! The vaulted ceilings create a spacious feel, while the living rm, dining rm, & kitchen seamlessly open to each other, perfect for entertaining. The convenient sliding glass doors off the dining rm & kitchen are designed for fun BBQ's & social gatherings. A main level bedrm has a Murphy bed & sliding doors to the backyard deck. This transitional rm is ideal for an office & bedrm combo. The graciously sized master bedrm suite offers a walk-in closet & a full bathrm. The practical laundry rm with built-in sink is located between the bedrms, & has access to the garage. The downstairs finished family rm has a cozy gas fireplace & space for a workout area or hobby rm. There's a finished bathrm & roughed-in area for 2 more bedrms. The bedrms & family rm have legal egress windows. The 1 car garage is accessible from the alley. A must see!
Listing Agent
T & E Realty Brokerage Phone: 406-245-4220 License #RRE-BRO-LIC-6863 Listed on: 07/21/2025
Townhouse Details
Home Type
- Townhome
Est. Annual Taxes
- $2,451
Year Built
- Built in 2003
Lot Details
- Fenced
- Landscaped
- Sprinkler System
Parking
- 1 Car Attached Garage
- Alley Access
- Garage Door Opener
Home Design
- Frame Construction
- Shingle Roof
- Asphalt Roof
- Masonite
Interior Spaces
- 2,664 Sq Ft Home
- 1-Story Property
- Gas Fireplace
- Basement Fills Entire Space Under The House
Kitchen
- Oven
- Free-Standing Range
- Microwave
- Dishwasher
Bedrooms and Bathrooms
- 2 Main Level Bedrooms
- 3 Full Bathrooms
Outdoor Features
- Deck
Schools
- Bench Elementary School
- Medicine Crow Middle School
- Skyview High School
Utilities
- Cooling Available
- Forced Air Heating System
Listing and Financial Details
- Assessor Parcel Number C01248B
Community Details
Overview
- Azure Sky Townhomes Subdivision
Building Details
- Electric Expense $52
- Fuel Expense $45
- Water Sewer Expense $35
Map
Home Values in the Area
Average Home Value in this Area
Tax History
| Year | Tax Paid | Tax Assessment Tax Assessment Total Assessment is a certain percentage of the fair market value that is determined by local assessors to be the total taxable value of land and additions on the property. | Land | Improvement |
|---|---|---|---|---|
| 2025 | $2,450 | $307,600 | $39,552 | $268,048 |
| 2024 | $2,450 | $256,500 | $26,412 | $230,088 |
| 2023 | $2,448 | $256,500 | $26,412 | $230,088 |
| 2022 | $2,435 | $225,400 | $21,840 | $203,560 |
| 2021 | $2,316 | $225,400 | $0 | $0 |
| 2020 | $2,131 | $196,700 | $0 | $0 |
| 2019 | $2,033 | $196,700 | $0 | $0 |
| 2018 | $1,917 | $181,500 | $0 | $0 |
| 2017 | $1,681 | $181,500 | $0 | $0 |
| 2016 | $1,757 | $173,200 | $0 | $0 |
| 2015 | $1,718 | $173,200 | $0 | $0 |
| 2014 | $1,733 | $93,386 | $0 | $0 |
Property History
| Date | Event | Price | List to Sale | Price per Sq Ft |
|---|---|---|---|---|
| 07/21/2025 07/21/25 | For Sale | $334,900 | -- | $126 / Sq Ft |
Purchase History
| Date | Type | Sale Price | Title Company |
|---|---|---|---|
| Quit Claim Deed | -- | None Listed On Document | |
| Warranty Deed | -- | Chicago Title | |
| Warranty Deed | -- | None Available | |
| Trustee Deed | $132,230 | None Available | |
| Condominium Deed | -- | None Available |
Mortgage History
| Date | Status | Loan Amount | Loan Type |
|---|---|---|---|
| Previous Owner | $100,000 | New Conventional | |
| Previous Owner | $158,891 | Purchase Money Mortgage |
Source: Billings Multiple Listing Service
MLS Number: 354350
APN: 03-1033-15-2-09-01-7002
- 1937 Lake Elmo Dr
- 321 Meadowlark Ln
- 511 Winged Foot Dr
- 237 Sharron Ln
- TBD Gayle Block 17 Lot 8 Dr
- 2030 Gayle Dr
- TBD Gayle Block 17 Lot 7 Dr
- 2021 Gayle Dr
- 446 N Lakeview Dr
- 1703 Cody Dr
- 1643 Kelby Dr
- 1636 Kelby Dr
- 1635 Kelby Dr
- 720 Key City Dr
- 1628 Kelby Dr
- 104 Stillwater Ln
- 1627 Kelby Dr
- 211 Stillwater Ln
- 1621 Kelby Dr
- 1612 Kelby Dr
- 1526 Lake Elmo Dr
- 1526 Lake Elmo Dr
- 1512 Lake Elmo Dr
- 1512 Lake Elmo Dr
- 191 Bohl Ave
- 1327 Hardrock Ln Unit 1327 hardrock 1
- 1937 Clubhouse Way
- 2058 Clubhouse Way Unit 1
- 850 Lake Elmo Dr
- 933 Bench Blvd
- 1551 Nottingham Place
- 927 Bench Blvd
- 29 Hartland St N
- 6 Lapin St
- 16 Rainier St N
- 7 Rainier St N
- 22 Tartarian St
- 10 Vandalay St
- 338 Moccasin Trail Unit 344
- 937 N 17th St
