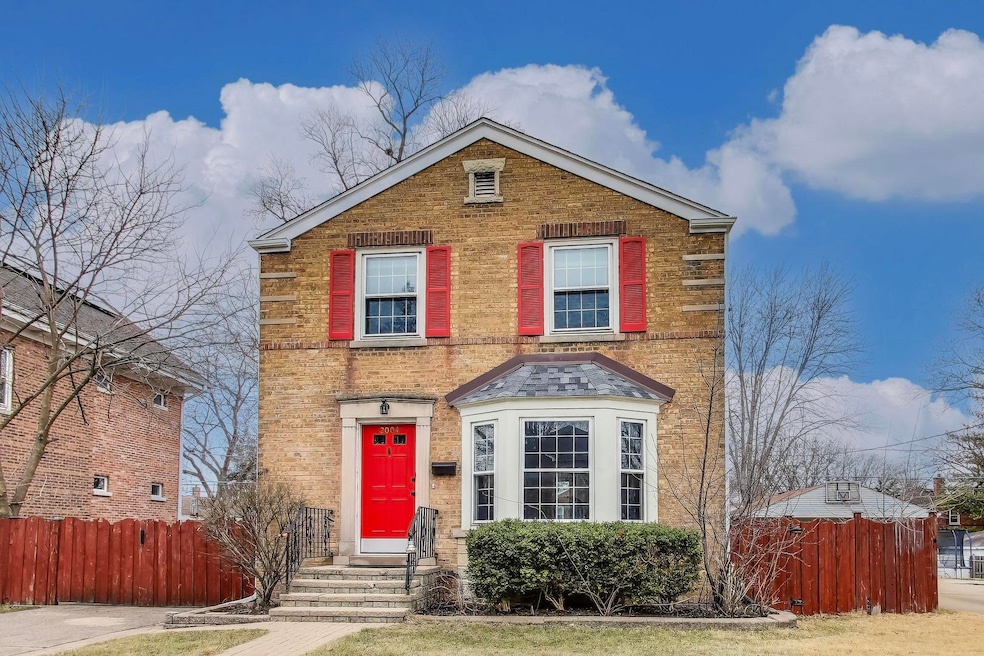
2004 Linden Ave Park Ridge, IL 60068
O'Hare NeighborhoodEstimated payment $3,521/month
Highlights
- Deck
- Mud Room
- Laundry Room
- Theodore Roosevelt Elementary School Rated A-
- Home Office
- Forced Air Heating and Cooling System
About This Home
Charming Expanded Georgian Home in the Highly Sought-After Roosevelt School District in Park Ridge. This home features beautifully refinished hardwood floors and freshly painted walls throughout. The family room and basement offer custom-built entertainment areas, complete with surround sound wiring. Enjoy cozy evenings by the gas fireplace in the family room. The home boasts 2 full bathrooms and a convenient half bath on the first floor. Additional office space and a small mudroom are also located on the main level. Upstairs, you'll find 3 spacious bedrooms on the top level, with a forth bedroom in the basement. The large deck overlooking your backyard is perfect for entertaining. A spacious side drive leads to a 2.5-car garage, offering ample space for parking and storage.
Home Details
Home Type
- Single Family
Est. Annual Taxes
- $9,874
Year Built
- Built in 1942
Parking
- 2 Car Garage
- Driveway
- Parking Included in Price
Home Design
- Brick Exterior Construction
- Asphalt Roof
Interior Spaces
- 2,100 Sq Ft Home
- 2-Story Property
- Gas Log Fireplace
- Mud Room
- Family Room
- Living Room with Fireplace
- Dining Room
- Home Office
- Laundry Room
Bedrooms and Bathrooms
- 3 Bedrooms
- 4 Potential Bedrooms
Basement
- Basement Fills Entire Space Under The House
- Finished Basement Bathroom
Utilities
- Forced Air Heating and Cooling System
- Heating System Uses Natural Gas
- Lake Michigan Water
- Overhead Sewers
Additional Features
- Deck
- Lot Dimensions are 50x125
Listing and Financial Details
- Homeowner Tax Exemptions
Map
Home Values in the Area
Average Home Value in this Area
Tax History
| Year | Tax Paid | Tax Assessment Tax Assessment Total Assessment is a certain percentage of the fair market value that is determined by local assessors to be the total taxable value of land and additions on the property. | Land | Improvement |
|---|---|---|---|---|
| 2024 | $9,873 | $40,000 | $8,750 | $31,250 |
| 2023 | $9,437 | $40,000 | $8,750 | $31,250 |
| 2022 | $9,437 | $40,000 | $8,750 | $31,250 |
| 2021 | $8,016 | $29,908 | $6,562 | $23,346 |
| 2020 | $7,813 | $29,908 | $6,562 | $23,346 |
| 2019 | $7,751 | $33,268 | $6,562 | $26,706 |
| 2018 | $7,166 | $28,686 | $5,468 | $23,218 |
| 2017 | $7,127 | $28,686 | $5,468 | $23,218 |
| 2016 | $7,098 | $28,686 | $5,468 | $23,218 |
| 2015 | $7,701 | $27,892 | $4,687 | $23,205 |
| 2014 | $7,565 | $27,892 | $4,687 | $23,205 |
| 2013 | $7,147 | $27,892 | $4,687 | $23,205 |
Property History
| Date | Event | Price | Change | Sq Ft Price |
|---|---|---|---|---|
| 08/20/2025 08/20/25 | Pending | -- | -- | -- |
| 08/14/2025 08/14/25 | For Sale | $499,000 | 0.0% | $238 / Sq Ft |
| 07/29/2025 07/29/25 | Pending | -- | -- | -- |
| 06/25/2025 06/25/25 | For Sale | $499,000 | 0.0% | $238 / Sq Ft |
| 03/01/2021 03/01/21 | Rented | $2,650 | +1.9% | -- |
| 01/20/2021 01/20/21 | Under Contract | -- | -- | -- |
| 12/31/2020 12/31/20 | For Rent | $2,600 | 0.0% | -- |
| 06/05/2018 06/05/18 | Rented | $2,600 | -3.7% | -- |
| 04/25/2018 04/25/18 | Off Market | $2,700 | -- | -- |
| 04/04/2018 04/04/18 | Price Changed | $2,700 | -3.6% | $2 / Sq Ft |
| 02/12/2018 02/12/18 | For Rent | $2,800 | -- | -- |
Purchase History
| Date | Type | Sale Price | Title Company |
|---|---|---|---|
| Interfamily Deed Transfer | -- | Chicago Title Insurance Comp | |
| Interfamily Deed Transfer | -- | Intercounty Title |
Mortgage History
| Date | Status | Loan Amount | Loan Type |
|---|---|---|---|
| Closed | $428,000 | Unknown | |
| Closed | $360,000 | New Conventional | |
| Closed | $45,000 | Credit Line Revolving | |
| Closed | $350,000 | New Conventional | |
| Closed | $258,000 | Unknown | |
| Closed | $130,000 | Balloon |
Similar Homes in the area
Source: Midwest Real Estate Data (MRED)
MLS Number: 12403331
APN: 12-01-304-015-0000
- 1929 S Ashland Ave
- 7766 W Higgins Rd Unit E
- 7754 W Higgins Rd Unit J
- 6005 N Canfield Ave
- 1625 S Ashland Ave
- 1633 S Vine Ave
- 1632 S Vine Ave
- 1705 S Crescent Ave
- 1526 S Vine Ave
- 1705 S Prospect Ave
- 1812 S Fairview Ave
- 5942 N Oriole Ave
- 1805 Brophy Ave
- 108 Yost Ave
- 8021 W Rascher Ave
- 1412 S Vine Ave
- 8040 W Balmoral Ave
- 7558 W Bryn Mawr Ave
- 5555 N Cumberland Ave Unit 901
- 5555 N Cumberland Ave Unit 410






