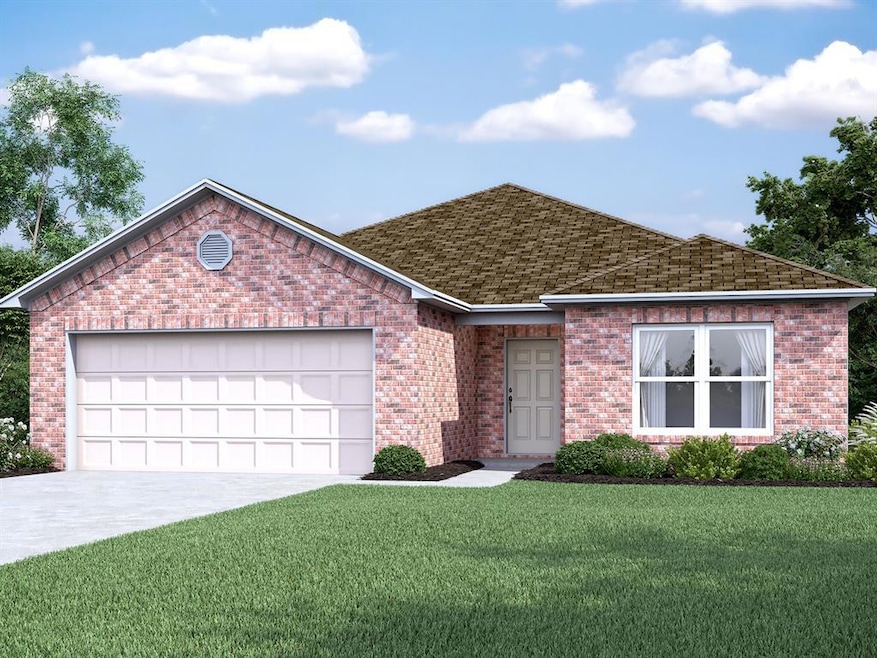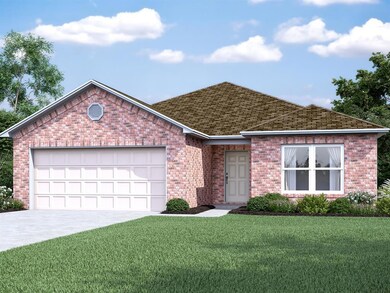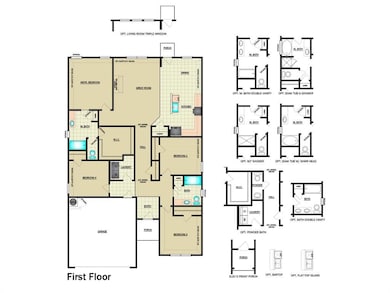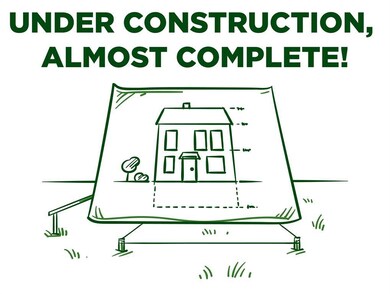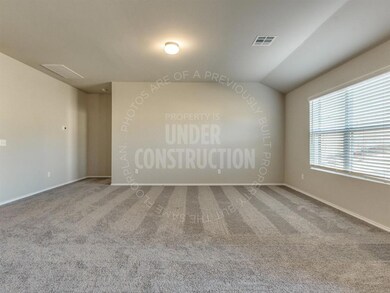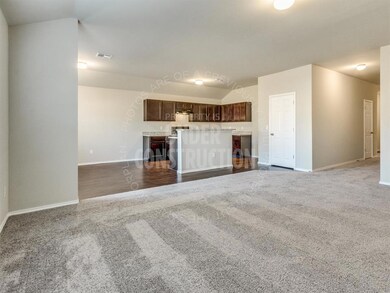
2004 Meek Cutoff Dr El Reno, OK 73036
Estimated Value: $201,000 - $251,000
Highlights
- 2 Car Attached Garage
- 1-Story Property
- Central Heating and Cooling System
- Interior Lot
About This Home
As of December 2023***NEW CONSTRUCTION, MOVE-IN READY***The ROSELYN floor plan offers a very spacious design from start to finish. With one of our largest living rooms and tons of space in the bedrooms, this home has it all. This floor plan has an open concept that makes it possible to entertain or watch your favorite show while in the kitchen. The kitchen has an added nook area, perfect for all your extras. Come check out why everyone is calling this home the best deal in the state.
Home Details
Home Type
- Single Family
Year Built
- Built in 2023
Lot Details
- 6,064 Sq Ft Lot
- Interior Lot
HOA Fees
- $15 Monthly HOA Fees
Parking
- 2 Car Attached Garage
Home Design
- Brick Exterior Construction
- Pillar, Post or Pier Foundation
- Architectural Shingle Roof
- Vinyl Construction Material
Interior Spaces
- 1,840 Sq Ft Home
- 1-Story Property
Kitchen
- Gas Range
- Microwave
- Dishwasher
- Disposal
Bedrooms and Bathrooms
- 4 Bedrooms
- 2 Full Bathrooms
Schools
- Hillcrest Elementary School
- Etta Dale JHS Middle School
- El Reno High School
Utilities
- Central Heating and Cooling System
- Water Heater
Community Details
- Association fees include maintenance common areas
- Mandatory home owners association
Listing and Financial Details
- Legal Lot and Block 3 / 21
Ownership History
Purchase Details
Home Financials for this Owner
Home Financials are based on the most recent Mortgage that was taken out on this home.Similar Homes in El Reno, OK
Home Values in the Area
Average Home Value in this Area
Purchase History
| Date | Buyer | Sale Price | Title Company |
|---|---|---|---|
| Dumas Casey Lea | $223,000 | American Eagle Title Group |
Mortgage History
| Date | Status | Borrower | Loan Amount |
|---|---|---|---|
| Open | Dumas Casey Lea | $7,528 | |
| Open | Dumas Casey Lea | $215,106 | |
| Closed | Dumas Casey Lea | $215,106 |
Property History
| Date | Event | Price | Change | Sq Ft Price |
|---|---|---|---|---|
| 12/28/2023 12/28/23 | Sold | $222,908 | 0.0% | $121 / Sq Ft |
| 12/08/2023 12/08/23 | Pending | -- | -- | -- |
| 12/07/2023 12/07/23 | For Sale | $222,908 | -- | $121 / Sq Ft |
Tax History Compared to Growth
Tax History
| Year | Tax Paid | Tax Assessment Tax Assessment Total Assessment is a certain percentage of the fair market value that is determined by local assessors to be the total taxable value of land and additions on the property. | Land | Improvement |
|---|---|---|---|---|
| 2024 | -- | $26,305 | $3,600 | $22,705 |
| 2023 | -- | $399 | $399 | -- |
Agents Affiliated with this Home
-
Brett Creager

Seller's Agent in 2023
Brett Creager
Copper Creek Real Estate
(405) 888-9902
141 in this area
3,353 Total Sales
-
Tim Dumas

Buyer's Agent in 2023
Tim Dumas
Bricks and Branches Realty
(405) 352-8186
1 in this area
19 Total Sales
Map
Source: MLSOK
MLS Number: 1091160
APN: 090149275
- 1865 Jack Rabbit Ln
- 1604 Burgundy Dr
- 2001 Crimson Creek Dr
- 1605 Ruby Dr
- 1840 Schooner Rd
- 1617 Ruby Dr
- 1806 Palmatum Rd
- 1712 Ruby Dr
- 1807 Palmatum Rd
- 1805 Palmatum Rd
- 1901 Palmatum Rd
- 1858 Cypress Ln
- 1601 Vermilion Ln
- 1848 Cypress Ln
- 2103 Palmatum Rd
- 1809 Palmatum Rd
- 1908 Palmatum Rd
- 1835 Cypress Ln
- 1900 Palmatum Rd
- 2517 Scarlet Ln
- 2004 Meek Cutoff Dr
- 1936 SW Meek Cutoff Dr
- 1218 Land Run Way
- 1513 Land Run Way
- 1504 Land Run Way
- 1222 Land Run Way
- 1940 Meek Cutoff Dr
- 1924 Meek Cuttoff Dr
- 2000 Meek Cutoff Dr
- 1932 Meek Cuttoff Dr
- 2008 Meek Cuttoff Dr
- 1404 Land Run Way
- 1405 Land Run Way
- 1408 Land Run Way
- 0 N Elm St Unit 940256
- 0 N Elm St Unit 940230
- 0 N Elm St Unit 896780
- 0 N Elm St Unit 896777
- 1409 Land Run Way
- 1412 Land Run Way
