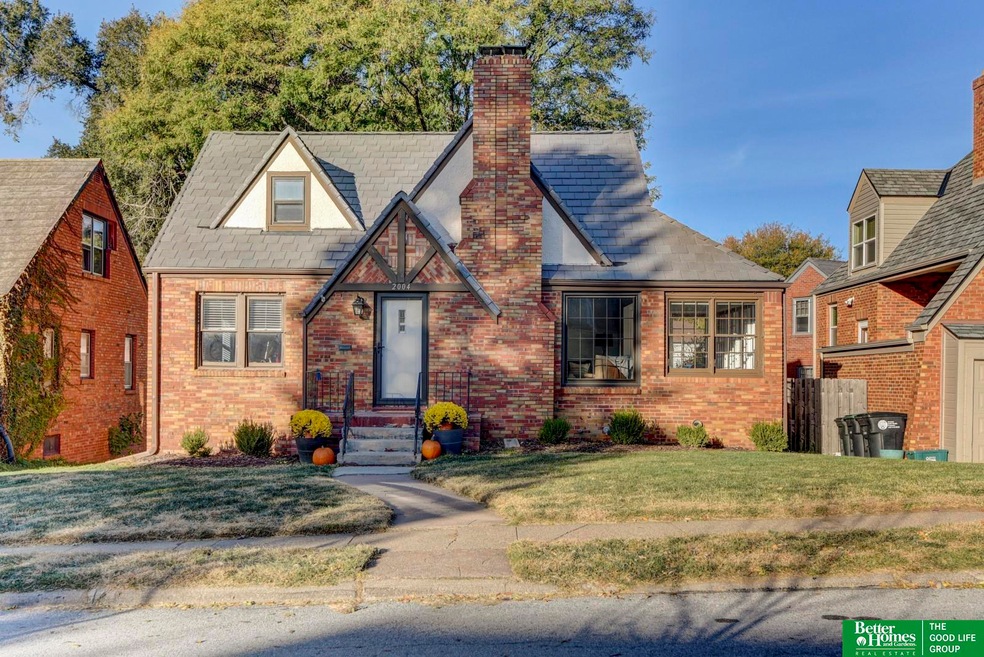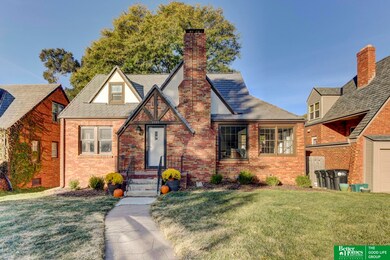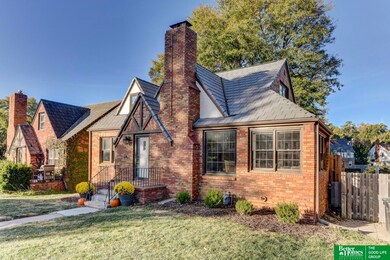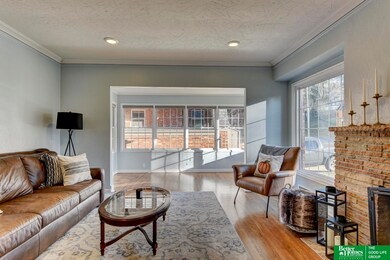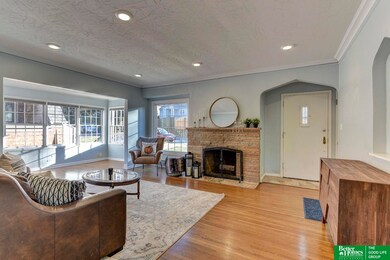
2004 N 51st St Omaha, NE 68104
Military Avenue NeighborhoodHighlights
- Wood Flooring
- No HOA
- 1 Car Attached Garage
- Main Floor Bedroom
- Covered patio or porch
- 4-minute walk to Metcalfe Park
About This Home
As of December 2022Striking Tudor Revival home full of character and updates in beloved Country Club! Easily walkable to SCBC and Metcalfe Park and only one mile from Dundee and Benson. All-brick exterior with DaVinci roof installed in 2017. Refinished hardwood floors throughout main floor. Beautiful living room with fireplace and adjacent sitting room with full wall of windows. This home receives an incredible amount of natural light. Remodeled kitchen has granite countertops, floating shelves, & stainless steel appliances with gas range. Updated bathrooms with modern vanities, flooring, lighting, and fixtures. Entirety of second floor is massive primary retreat with large bedroom, walk-in closet, and remodeled ensuite with dual vanities and custom tile shower. Finished basement has updated half bath, family room, and two storage areas. Fully-fenced backyard with composite deck, patio, and fire pit. And don’t miss the two portholes in the fence for dogs to watch neighborhood passerby’s!
Last Agent to Sell the Property
Better Homes and Gardens R.E. License #20140042 Listed on: 11/04/2022

Home Details
Home Type
- Single Family
Est. Annual Taxes
- $5,448
Year Built
- Built in 1935
Lot Details
- 4,792 Sq Ft Lot
- Lot Dimensions are 46 x 105
- Property is Fully Fenced
- Privacy Fence
- Wood Fence
Parking
- 1 Car Attached Garage
Home Design
- Block Foundation
- Composition Roof
Interior Spaces
- 1.5-Story Property
- Ceiling Fan
- Wood Burning Fireplace
- Window Treatments
- Living Room with Fireplace
- Partially Finished Basement
Kitchen
- Oven or Range
- Microwave
- Dishwasher
Flooring
- Wood
- Wall to Wall Carpet
- Ceramic Tile
Bedrooms and Bathrooms
- 3 Bedrooms
- Main Floor Bedroom
- Walk-In Closet
- Dual Sinks
- Shower Only
Outdoor Features
- Covered patio or porch
Schools
- Harrison Elementary School
- Lewis And Clark Middle School
- Benson High School
Utilities
- Forced Air Heating and Cooling System
- Heating System Uses Gas
Community Details
- No Home Owners Association
- Country Club Subdivision
Listing and Financial Details
- Assessor Parcel Number 0842740000
Ownership History
Purchase Details
Home Financials for this Owner
Home Financials are based on the most recent Mortgage that was taken out on this home.Purchase Details
Home Financials for this Owner
Home Financials are based on the most recent Mortgage that was taken out on this home.Purchase Details
Home Financials for this Owner
Home Financials are based on the most recent Mortgage that was taken out on this home.Purchase Details
Home Financials for this Owner
Home Financials are based on the most recent Mortgage that was taken out on this home.Similar Homes in the area
Home Values in the Area
Average Home Value in this Area
Purchase History
| Date | Type | Sale Price | Title Company |
|---|---|---|---|
| Warranty Deed | $287,000 | Green Title & Escrow | |
| Warranty Deed | $220,000 | Ambassador Title Services | |
| Warranty Deed | $75,000 | -- | |
| Trustee Deed | $125,000 | None Available |
Mortgage History
| Date | Status | Loan Amount | Loan Type |
|---|---|---|---|
| Open | $337,590 | VA | |
| Closed | $33,000 | New Conventional | |
| Closed | $265,500 | New Conventional | |
| Closed | $272,650 | New Conventional | |
| Previous Owner | $176,000 | New Conventional | |
| Previous Owner | $157,957 | Credit Line Revolving | |
| Previous Owner | $80,000 | Purchase Money Mortgage |
Property History
| Date | Event | Price | Change | Sq Ft Price |
|---|---|---|---|---|
| 12/19/2022 12/19/22 | Sold | $330,000 | 0.0% | $173 / Sq Ft |
| 11/05/2022 11/05/22 | Pending | -- | -- | -- |
| 11/04/2022 11/04/22 | For Sale | $330,000 | +15.0% | $173 / Sq Ft |
| 05/06/2019 05/06/19 | Sold | $287,000 | +0.7% | $145 / Sq Ft |
| 03/06/2019 03/06/19 | Pending | -- | -- | -- |
| 03/04/2019 03/04/19 | For Sale | $285,000 | +29.5% | $144 / Sq Ft |
| 06/20/2014 06/20/14 | Sold | $220,000 | -4.3% | $112 / Sq Ft |
| 05/27/2014 05/27/14 | Pending | -- | -- | -- |
| 04/28/2014 04/28/14 | For Sale | $230,000 | +84.0% | $117 / Sq Ft |
| 05/08/2013 05/08/13 | Sold | $125,000 | +1.6% | $78 / Sq Ft |
| 03/25/2013 03/25/13 | Pending | -- | -- | -- |
| 03/21/2013 03/21/13 | For Sale | $123,050 | -- | $77 / Sq Ft |
Tax History Compared to Growth
Tax History
| Year | Tax Paid | Tax Assessment Tax Assessment Total Assessment is a certain percentage of the fair market value that is determined by local assessors to be the total taxable value of land and additions on the property. | Land | Improvement |
|---|---|---|---|---|
| 2023 | $6,589 | $312,300 | $36,700 | $275,600 |
| 2022 | $5,495 | $257,400 | $36,700 | $220,700 |
| 2021 | $5,448 | $257,400 | $36,700 | $220,700 |
| 2020 | $4,892 | $228,500 | $36,700 | $191,800 |
| 2019 | $4,907 | $228,500 | $36,700 | $191,800 |
| 2018 | $4,182 | $194,500 | $36,700 | $157,800 |
| 2017 | $3,568 | $194,500 | $36,700 | $157,800 |
| 2016 | $3,568 | $166,300 | $8,500 | $157,800 |
| 2015 | $3,521 | $166,300 | $8,500 | $157,800 |
| 2014 | $3,521 | $166,300 | $8,500 | $157,800 |
Agents Affiliated with this Home
-

Seller's Agent in 2022
Ben Smail
Better Homes and Gardens R.E.
(402) 660-1174
5 in this area
428 Total Sales
-

Buyer's Agent in 2022
Shawn English
NP Dodge Real Estate Sales, Inc.
(402) 951-5008
1 in this area
25 Total Sales
-

Seller's Agent in 2019
Henry Kammandel
NextHome Signature Real Estate
(402) 445-4899
1 Total Sale
-
C
Seller's Agent in 2014
Cindy Kwiatkowski
Coldwell Banker NHS RE
-
A
Buyer's Agent in 2014
Andy Ash
BHHS Ambassador Real Estate
-

Seller's Agent in 2013
Andrew Bock
NP Dodge Real Estate Sales, Inc.
(402) 639-1600
2 in this area
143 Total Sales
Map
Source: Great Plains Regional MLS
MLS Number: 22226431
APN: 4274-0000-08
- 2319 N 51st St
- 2035 N 50th St
- 2323 N 50th Ave
- 2003 N 54th St
- 5164 Lake St
- 1519 N Happy Hollow Blvd
- 1518 N 51st St
- 2031 N 49th St
- 2318 N 49th St
- 1530 N 52nd St
- 1721 N 49th St
- 5427 Parker St
- 2016 N 48th St
- 2503 N 55th St
- 2206 N 56th St
- 2214 N 48th St
- 5046 Miami St
- 2516 N 49th St
- 4855 NW Radial Hwy
- 4819 Franklin St
