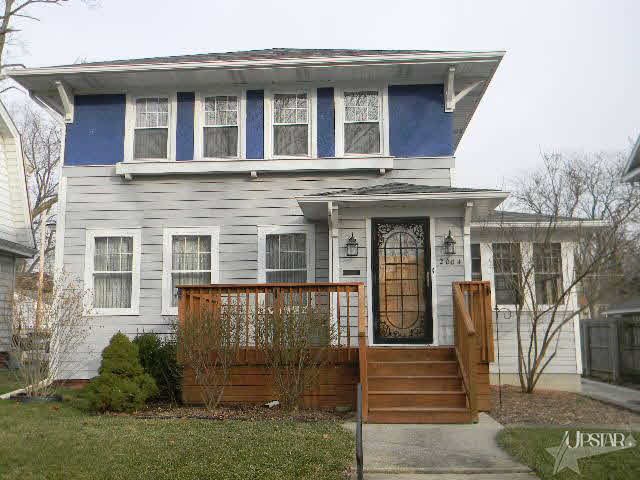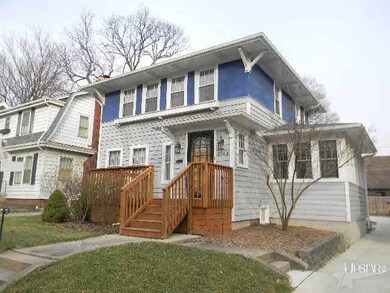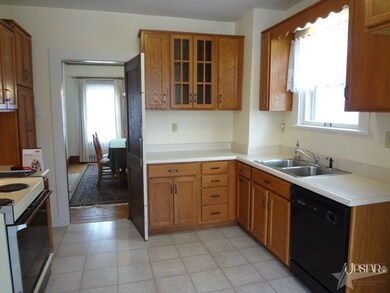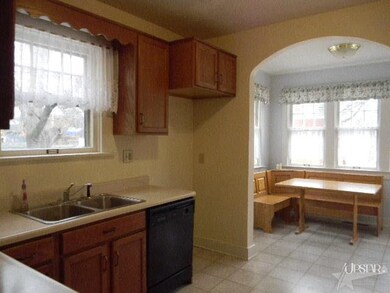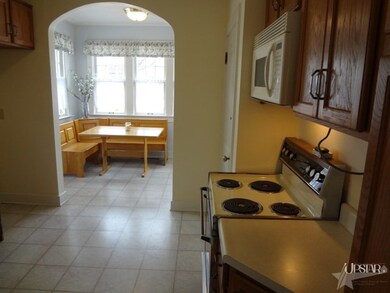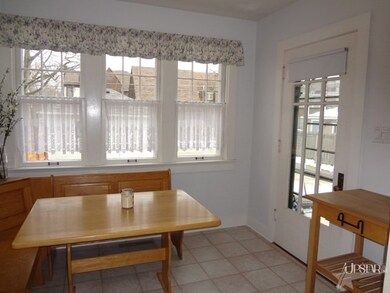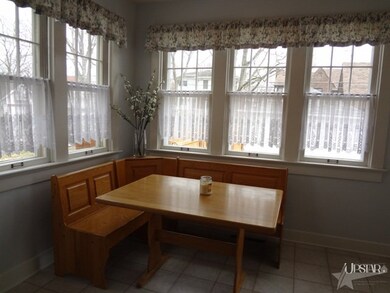
2004 N Anthony Blvd Fort Wayne, IN 46805
North Anthony NeighborhoodHighlights
- Porch
- Patio
- Ceiling Fan
- 2 Car Attached Garage
- Forced Air Heating and Cooling System
- Level Lot
About This Home
As of February 2025OPEN HOUSE Sun. 2/19 1-3..Charming 2 Story on a basement. This 3 bedroom, 1 full bath home boasts large rooms with hardwoods throughout. Solarium on the main level offers lots of natural light perfect for reading or plant lovers! The updated kitchen offers lots of counter space, great cabinets, and a cozy breakfast nook with a table and booth seating. The oversized master bedroom has a private balcony perfect for the early bird or warm summer evenings. There is a 2 car garage with a concrete driveway (new in 11/09) which provides lots of off street parking or play area. New roof w/ tear off in summer of '09 garage roof new in summer of '07. This home has been part of the family since the 1940's and has been maintained and updated regularly. Fresh paint on interior and exterior and many new lighting fixtures and windows. Conveniently located to shopping, restaurants, entertainment, hospital and schools. Appliances remain but are not warranted. Seller is providing a 1 year Home Warranty.
Last Buyer's Agent
Chad Hindenlang
Headwaters Realty Advisors LLC
Home Details
Home Type
- Single Family
Est. Annual Taxes
- $855
Year Built
- Built in 1920
Lot Details
- 5,850 Sq Ft Lot
- Lot Dimensions are 45 x 130
- Level Lot
Home Design
- Wood Siding
Interior Spaces
- 2-Story Property
- Ceiling Fan
- Electric Oven or Range
- Gas And Electric Dryer Hookup
- Partially Finished Basement
Bedrooms and Bathrooms
- 3 Bedrooms
- 1 Full Bathroom
Parking
- 2 Car Attached Garage
- Garage Door Opener
Outdoor Features
- Patio
- Porch
Location
- Suburban Location
Utilities
- Forced Air Heating and Cooling System
- Heating System Uses Gas
Listing and Financial Details
- Assessor Parcel Number 020831304005000074
Ownership History
Purchase Details
Home Financials for this Owner
Home Financials are based on the most recent Mortgage that was taken out on this home.Purchase Details
Home Financials for this Owner
Home Financials are based on the most recent Mortgage that was taken out on this home.Purchase Details
Home Financials for this Owner
Home Financials are based on the most recent Mortgage that was taken out on this home.Purchase Details
Similar Homes in Fort Wayne, IN
Home Values in the Area
Average Home Value in this Area
Purchase History
| Date | Type | Sale Price | Title Company |
|---|---|---|---|
| Warranty Deed | -- | Metropolitan Title Of In | |
| Warranty Deed | $109,000 | Metropolitan Title | |
| Warranty Deed | -- | Ltic | |
| Warranty Deed | -- | -- |
Mortgage History
| Date | Status | Loan Amount | Loan Type |
|---|---|---|---|
| Open | $198,850 | New Conventional | |
| Previous Owner | $19,000 | Unknown | |
| Previous Owner | $103,250 | New Conventional | |
| Previous Owner | $103,250 | New Conventional | |
| Previous Owner | $105,700 | New Conventional | |
| Previous Owner | $79,921 | FHA | |
| Previous Owner | $0 | Stand Alone Second | |
| Previous Owner | $20,000 | Credit Line Revolving | |
| Previous Owner | $10,000 | Credit Line Revolving |
Property History
| Date | Event | Price | Change | Sq Ft Price |
|---|---|---|---|---|
| 02/14/2025 02/14/25 | Sold | $205,000 | -1.4% | $125 / Sq Ft |
| 01/15/2025 01/15/25 | Pending | -- | -- | -- |
| 01/11/2025 01/11/25 | For Sale | $207,900 | +90.7% | $127 / Sq Ft |
| 12/06/2017 12/06/17 | Sold | $109,000 | -5.1% | $66 / Sq Ft |
| 10/23/2017 10/23/17 | Pending | -- | -- | -- |
| 10/19/2017 10/19/17 | For Sale | $114,900 | +40.1% | $70 / Sq Ft |
| 04/19/2012 04/19/12 | Sold | $82,000 | -2.4% | $50 / Sq Ft |
| 02/29/2012 02/29/12 | Pending | -- | -- | -- |
| 02/04/2012 02/04/12 | For Sale | $84,000 | -- | $51 / Sq Ft |
Tax History Compared to Growth
Tax History
| Year | Tax Paid | Tax Assessment Tax Assessment Total Assessment is a certain percentage of the fair market value that is determined by local assessors to be the total taxable value of land and additions on the property. | Land | Improvement |
|---|---|---|---|---|
| 2024 | $1,910 | $182,500 | $34,600 | $147,900 |
| 2023 | $1,910 | $176,100 | $28,400 | $147,700 |
| 2022 | $1,793 | $161,300 | $28,400 | $132,900 |
| 2021 | $1,336 | $123,500 | $18,400 | $105,100 |
| 2020 | $1,214 | $115,200 | $18,400 | $96,800 |
| 2019 | $1,208 | $113,400 | $18,400 | $95,000 |
| 2018 | $1,159 | $108,800 | $18,400 | $90,400 |
| 2017 | $1,017 | $99,600 | $18,400 | $81,200 |
| 2016 | $1,000 | $98,500 | $18,400 | $80,100 |
| 2014 | $828 | $90,700 | $18,400 | $72,300 |
| 2013 | $801 | $90,200 | $18,400 | $71,800 |
Agents Affiliated with this Home
-

Seller's Agent in 2025
Evan Riecke
Encore Sotheby's International Realty
(260) 466-0609
6 in this area
268 Total Sales
-

Buyer's Agent in 2025
Sonia Radcliff
Uptown Realty Group
(260) 222-6970
4 in this area
135 Total Sales
-
J
Seller's Agent in 2017
Jerry Morrow
The Real Estate Company
-

Buyer's Agent in 2017
Mick McMaken
American Dream Team Real Estate Brokers
(260) 444-7440
34 Total Sales
-
C
Buyer's Agent in 2012
Chad Hindenlang
Headwaters Realty Advisors LLC
Map
Source: Indiana Regional MLS
MLS Number: 201201320
APN: 02-08-31-304-005.000-074
- 1618 Forest Park Blvd
- 1607 Kensington Blvd
- 2307 Forest Park Blvd
- 2002 Dodge Ave
- 2517 N Anthony Blvd
- 2503 West Dr
- 1843 California Ave
- 1928 Lawndale Dr
- 2007 Lawndale Dr
- 2515 Hubertus Ave
- 1806 Crescent Ave
- 1518 Tilden Ave
- 2605 Florida Dr
- 2203 Crescent Ave
- 2515 E State Blvd
- 2002 Kentucky Ave
- 1206 N Anthony Blvd
- 1202 N Anthony Blvd
- 2103 Kentucky Ave
- 2606 Lynn Ave
