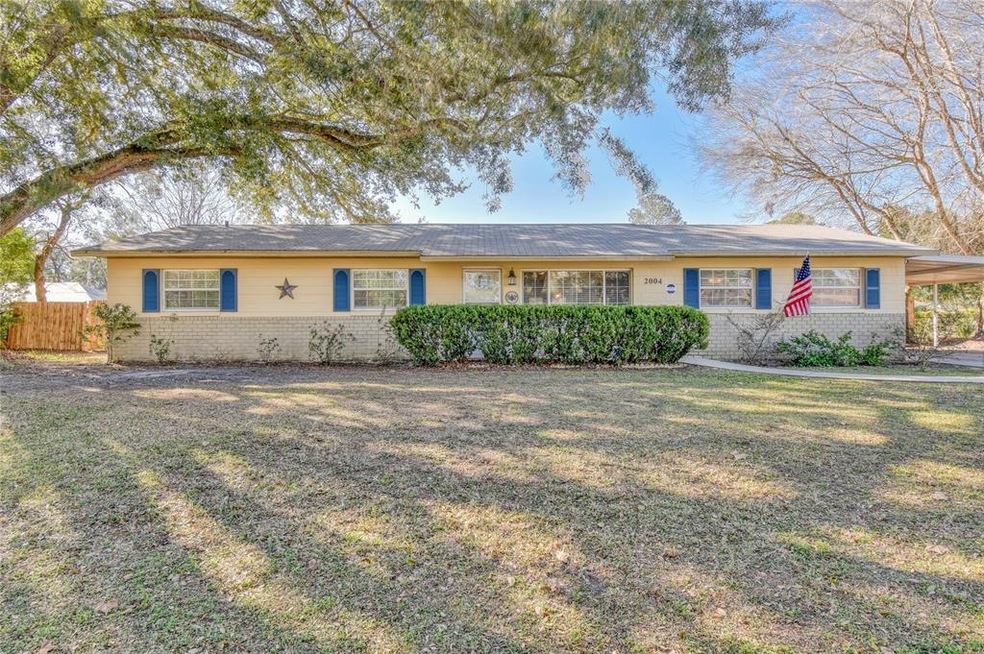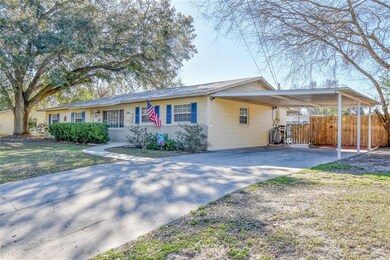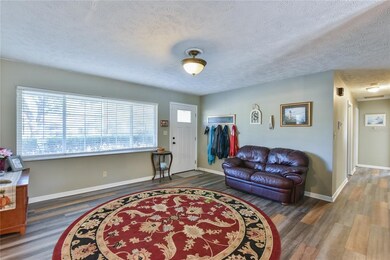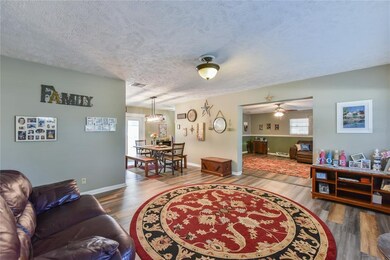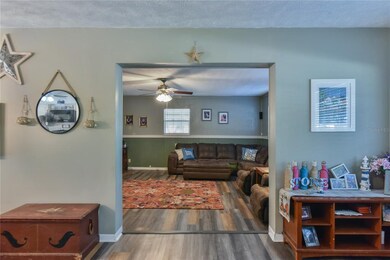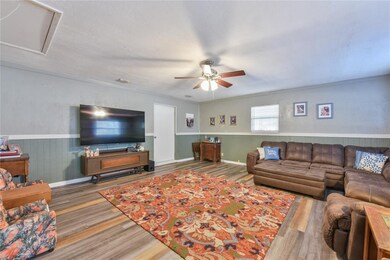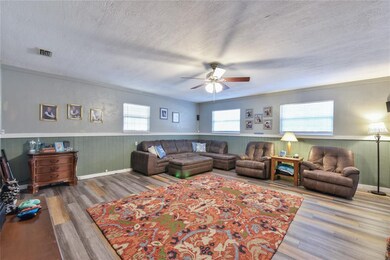
2004 NE 51st Place Ocala, FL 34479
Anthony NeighborhoodEstimated Value: $239,000 - $269,000
Highlights
- In Ground Pool
- No HOA
- Rear Porch
- Vanguard High School Rated A-
- Den
- Screened Patio
About This Home
As of April 2022Stunning pool home in the gorgeous Northeast side of Ocala. Beautiful open floor plan. Large family room which could also be used as a den. Light and bright open kitchen with features subway tile backsplash with beautiful view to the backyard. Luxury vinyl plank flooring throughout kitchen, dining, hallways and living room den area. Large inside laundry, Very spacious backyard with screened porch and covered patio to entertain loved ones. Large 12x20 shed with electric located in the backyard for all of your storage needs. Grab it before it's gone!
Last Agent to Sell the Property
MAGNOLIA HOMES AND LAND LLC License #3516772 Listed on: 02/15/2022
Home Details
Home Type
- Single Family
Est. Annual Taxes
- $844
Year Built
- Built in 1974
Lot Details
- 0.3 Acre Lot
- Lot Dimensions are 112x118
- North Facing Home
- Chain Link Fence
- Board Fence
- Property is zoned R1
Parking
- 2 Carport Spaces
Home Design
- Slab Foundation
- Shingle Roof
- Block Exterior
Interior Spaces
- 1,672 Sq Ft Home
- 1-Story Property
- Ceiling Fan
- Blinds
- French Doors
- Den
- Vinyl Flooring
- Laundry in unit
Kitchen
- Range
- Microwave
- Dishwasher
Bedrooms and Bathrooms
- 3 Bedrooms
- 2 Full Bathrooms
Pool
- In Ground Pool
- Gunite Pool
Outdoor Features
- Screened Patio
- Exterior Lighting
- Outdoor Storage
- Rear Porch
Schools
- Ocala Springs Elem. Elementary School
- Howard Middle School
- Vanguard High School
Utilities
- Central Air
- Heating Available
- Thermostat
- Septic Tank
Community Details
- No Home Owners Association
- Fore Acres First Add Subdivision
Listing and Financial Details
- Down Payment Assistance Available
- Homestead Exemption
- Visit Down Payment Resource Website
- Legal Lot and Block 7 / E
- Assessor Parcel Number 1574-005-007
Ownership History
Purchase Details
Home Financials for this Owner
Home Financials are based on the most recent Mortgage that was taken out on this home.Purchase Details
Home Financials for this Owner
Home Financials are based on the most recent Mortgage that was taken out on this home.Purchase Details
Purchase Details
Home Financials for this Owner
Home Financials are based on the most recent Mortgage that was taken out on this home.Purchase Details
Purchase Details
Home Financials for this Owner
Home Financials are based on the most recent Mortgage that was taken out on this home.Similar Homes in Ocala, FL
Home Values in the Area
Average Home Value in this Area
Purchase History
| Date | Buyer | Sale Price | Title Company |
|---|---|---|---|
| Corl Julia | $252,000 | Equitable Title | |
| Stone Dana M | $61,233 | Bay National Title Company | |
| Wells Fargo Bank Na | $32,100 | Attorney | |
| Bass Timonty Wade | $129,000 | Advanced Title & Settlement | |
| Duran Joseph F | $18,000 | -- |
Mortgage History
| Date | Status | Borrower | Loan Amount |
|---|---|---|---|
| Open | Corl Julia | $247,435 | |
| Previous Owner | Stone Dana M | $43,020 | |
| Previous Owner | Stone Dana M | $48,800 | |
| Previous Owner | Bass Timonty Wade | $125,051 | |
| Previous Owner | Duran Joseph F | $36,000 | |
| Closed | Corl Julia | $8,820 |
Property History
| Date | Event | Price | Change | Sq Ft Price |
|---|---|---|---|---|
| 04/12/2022 04/12/22 | Sold | $252,000 | -3.0% | $151 / Sq Ft |
| 02/18/2022 02/18/22 | Pending | -- | -- | -- |
| 02/15/2022 02/15/22 | For Sale | $259,900 | +324.4% | $155 / Sq Ft |
| 04/30/2020 04/30/20 | Off Market | $61,233 | -- | -- |
| 08/22/2014 08/22/14 | Sold | $61,233 | +2.1% | $37 / Sq Ft |
| 06/10/2014 06/10/14 | Pending | -- | -- | -- |
| 05/07/2014 05/07/14 | For Sale | $60,000 | -- | $36 / Sq Ft |
Tax History Compared to Growth
Tax History
| Year | Tax Paid | Tax Assessment Tax Assessment Total Assessment is a certain percentage of the fair market value that is determined by local assessors to be the total taxable value of land and additions on the property. | Land | Improvement |
|---|---|---|---|---|
| 2023 | $2,452 | $176,360 | $60,000 | $116,360 |
| 2022 | $2,772 | $156,142 | $50,000 | $106,142 |
| 2021 | $844 | $69,189 | $0 | $0 |
| 2020 | $842 | $68,234 | $0 | $0 |
| 2019 | $839 | $66,700 | $0 | $0 |
| 2018 | $811 | $65,456 | $0 | $0 |
| 2017 | $798 | $63,207 | $12,000 | $51,207 |
| 2016 | $778 | $61,994 | $0 | $0 |
| 2015 | $1,263 | $59,896 | $0 | $0 |
| 2014 | $712 | $56,880 | $0 | $0 |
Agents Affiliated with this Home
-
Jessica Baker
J
Seller's Agent in 2022
Jessica Baker
MAGNOLIA HOMES AND LAND LLC
(352) 369-4044
7 in this area
53 Total Sales
Map
Source: Stellar MLS
MLS Number: OM634250
APN: 1574-005-007
- 2004 NE 52nd St
- 2105 NE 50th Place
- 1904 NE 50th St
- 5005 NE 22nd Ave
- 4880 NE 23rd Ave
- TBD NE 49th St
- 5728 NE 21st Avenue Rd
- 1431 NE 53rd St
- 4709 NE Jacksonville Rd
- 2065 NE 59th St
- 1400 NE 54th St
- 4460 NE 25th Ave
- 4836 NE 26th Terrace
- 2340 NE 44th St
- 1322 NE 53rd St
- 2059 NE 42nd St
- 1501 NE 57th St
- 1405 NE 55th St
- 2340 NE 43rd St
- 2751 NE 46th St
- 2004 NE 51st Place
- 2008 NE 51st Place
- 2005 NE 50th Place
- 2000 NE 51st Place
- 2009 NE 50th Place
- 2005 NE 51st Place
- 2001 NE 50th Place
- 2009 NE 51st Place
- 2001 NE 51st Place
- 2012 NE 51st Place
- 2013 NE 50th Place
- 2013 NE 51st Place
- 2004 NE 50th Place
- 2008 NE 50th Place
- 2008 NE 52nd St
- 2000 NE 50th Place
- 2000 NE 52nd St
- 1912 NE 51st Place
- 2100 NE 51st Place
- 1913 NE 50th Place
