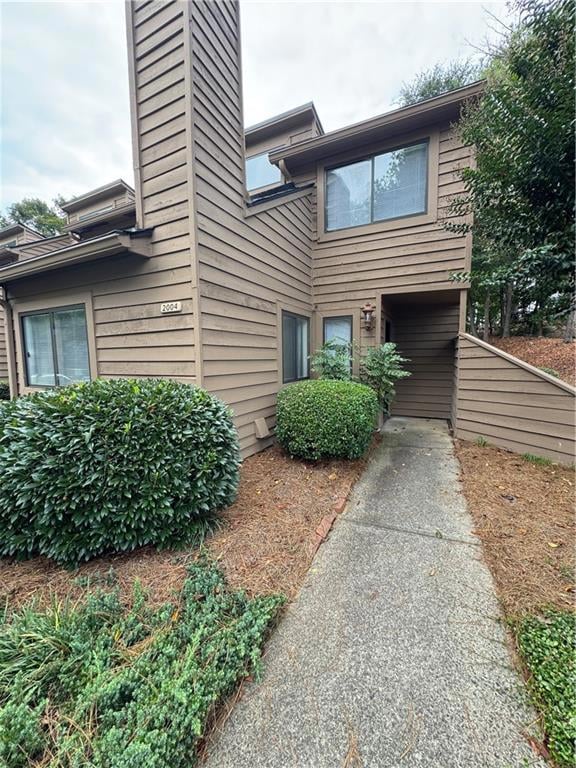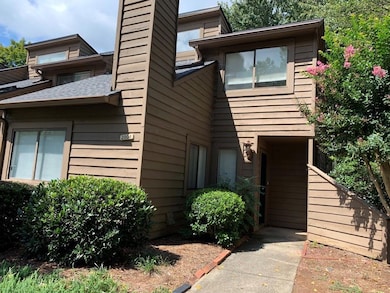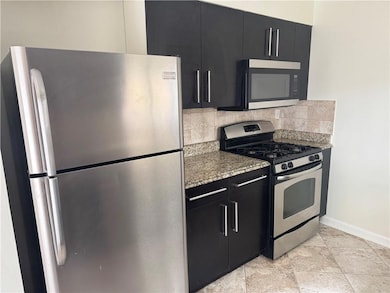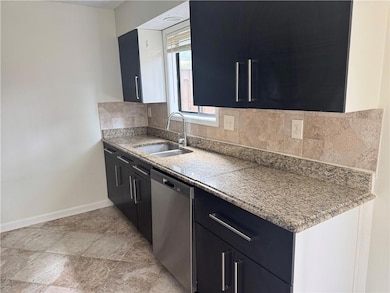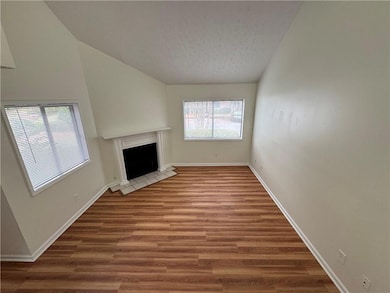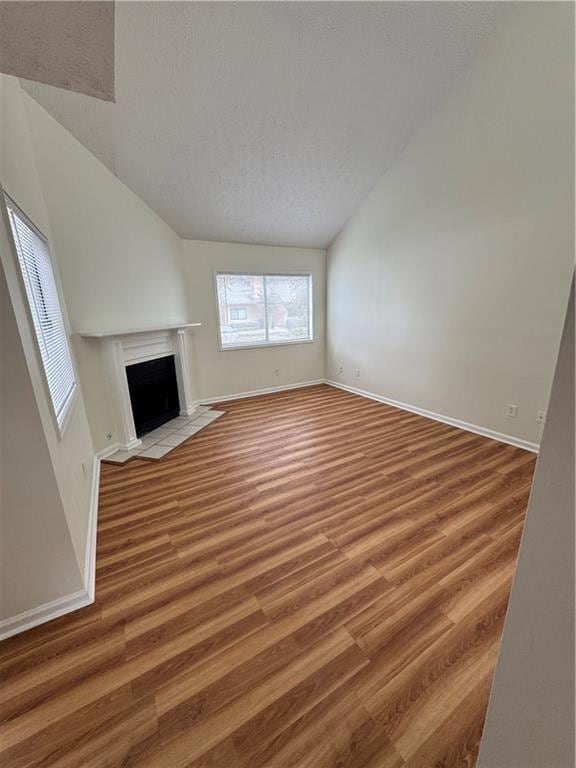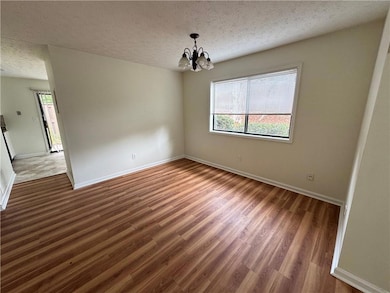2004 Parkaire Crossing Marietta, GA 30068
East Cobb Neighborhood
2
Beds
2.5
Baths
1,484
Sq Ft
3,263
Sq Ft Lot
Highlights
- Open-Concept Dining Room
- A-Frame Home
- Corner Lot
- Sope Creek Elementary School Rated A
- Clubhouse
- Community Pool
About This Home
Freshly renovated 2 bedrooms 2 1/2 bathrooms, corner townhouse in east cobb, unit has Dining room, Living room with fire place, Kitchen with breakfast room, fenced back porch, pool and tenis court in the subdivision, and plenty more. its a must see unit
Townhouse Details
Home Type
- Townhome
Est. Annual Taxes
- $3,113
Year Built
- Built in 1981
Lot Details
- 3,263 Sq Ft Lot
- Property fronts a private road
- 1 Common Wall
- Back Yard Fenced
Home Design
- A-Frame Home
- Frame Construction
- Composition Roof
Interior Spaces
- 1,484 Sq Ft Home
- 2-Story Property
- Roommate Plan
- Fireplace With Gas Starter
- Double Pane Windows
- Aluminum Window Frames
- Living Room
- Open-Concept Dining Room
- Breakfast Room
Kitchen
- Walk-In Pantry
- Gas Oven
- Gas Cooktop
- Microwave
- Dishwasher
- Wood Stained Kitchen Cabinets
- Disposal
Flooring
- Laminate
- Ceramic Tile
Bedrooms and Bathrooms
- 2 Bedrooms
- Dual Vanity Sinks in Primary Bathroom
- Bathtub and Shower Combination in Primary Bathroom
Laundry
- Laundry on lower level
- Electric Dryer Hookup
Home Security
Parking
- 2 Parking Spaces
- Parking Lot
Outdoor Features
- Rear Porch
Schools
- Sope Creek Elementary School
- Dickerson Middle School
- Walton High School
Utilities
- Central Heating and Cooling System
- Underground Utilities
- Gas Water Heater
- Phone Available
- Cable TV Available
Listing and Financial Details
- Security Deposit $2,280
- $125 Move-In Fee
- 12 Month Lease Term
- $75 Application Fee
- Assessor Parcel Number 01014401970
Community Details
Overview
- Property has a Home Owners Association
- Application Fee Required
- Parkaire Crossing Subdivision
Amenities
- Community Barbecue Grill
- Clubhouse
Recreation
- Tennis Courts
- Community Playground
- Community Pool
Security
- Carbon Monoxide Detectors
- Fire and Smoke Detector
Map
Source: First Multiple Listing Service (FMLS)
MLS Number: 7645530
APN: 01-0144-0-197-0
Nearby Homes
- 1604 Parkaire Crossing
- 907 Parkaire Crossing Unit 907
- 701 Parkaire Crossing
- 708 Parkaire Crossing
- 5025 Highland Club Dr
- 4962 N Ellipse
- 608 Serramonte Dr
- 110 Park Ridge Cir
- 101 Park Ridge Cir
- 501 Park Ridge Cir
- 748 Noble Oak Dr
- 4916 Kentwood Dr
- 767 Hadley Ln NE
- 750 Bayliss Dr
- 775 Hadley Ln NE
- 4831 Emmitt Point NE
- 4958 Meadow Ln Unit 4958
- 4960 Meadow Ln
- 5201 Sunset Trail
- 514 Park Ridge Cir Unit 514
- 401 Park Ridge Cir
- 5053 Gardenia Cir
- 4939 Kentwood Dr
- 4984 Meadow Ln Unit 4984
- 581 Autumn Ln
- 915 Woodlawn Dr NE
- 4771 Powers Park Ct NE
- 398 Woodhaven Trail NE
- 4512 Woodlawn Lake Dr
- 1303 Colony Dr Unit C
- 1303 Colony Dr
- 1303 Colony Dr Unit ID1345546P
- 1303 Colony Dr Unit ID1345545P
- 1303 Colony Dr Unit FL1-ID1345544P
- 4500 Woodlawn Lake Dr
- 4502 Lashley Ct NE
- 407 Bridle Path
- 673 Fairfield Dr Unit ID1019257P
