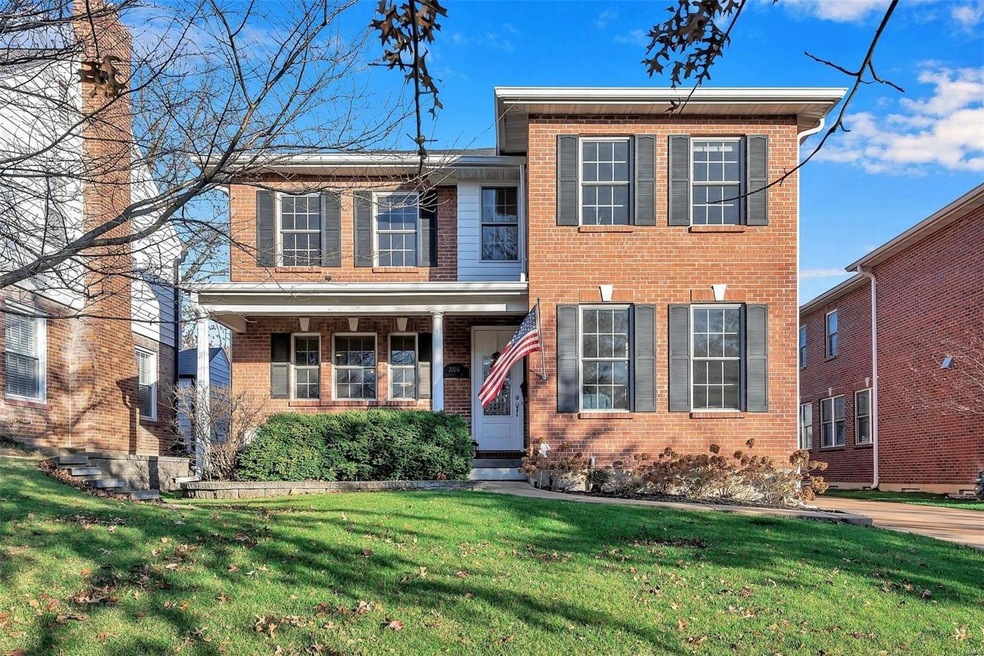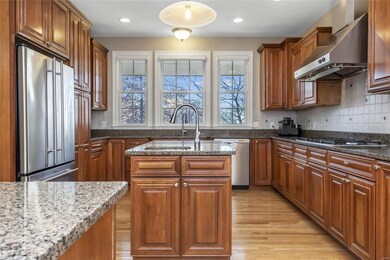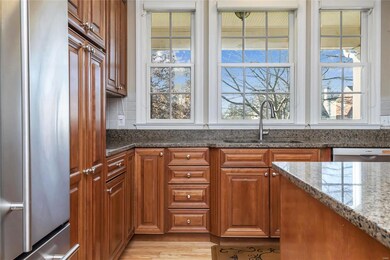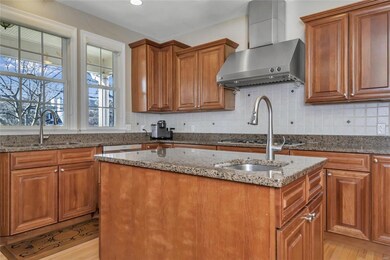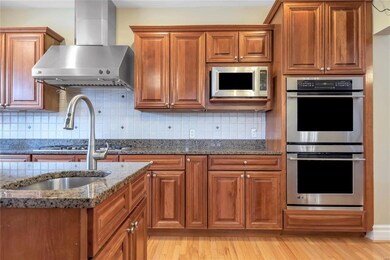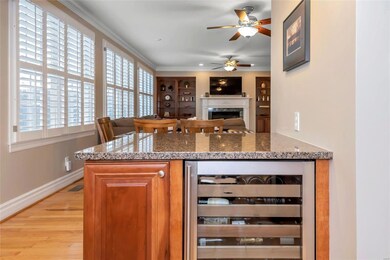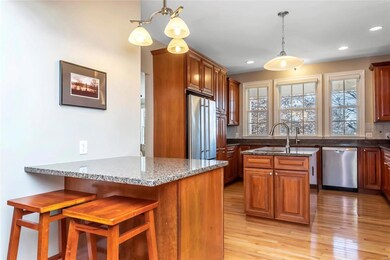
2004 Parkridge Ave Saint Louis, MO 63144
Highlights
- Primary Bedroom Suite
- Open Floorplan
- Traditional Architecture
- Brentwood High School Rated A
- Property is near public transit
- Wood Flooring
About This Home
As of August 2023Wonderful newer construction in Brentwood! Exceptionally open, spacious floorplan! Fabulous kitchen with plentiful cabinetry, gorgeous granite, convenient center island, and stainless appliances. Plus a mini-bar for easy entertaining! Enormous great room with gas fireplace flanked by cabinets, plus a wall of windows to keep this space light and bright. Separate dining room with elegant arched entry. Living room with floor-to-ceiling bookcases. Beautifully spindled side staircase leads to the equally impressive upper level. Luxurious master suite retreat. Three large guest bedrooms and two more full baths, one en suite. Convenient laundry room just outside the bedrooms. A versatile family room, too. Professionally finished lower level with additional family room areas, bonus room, and full bath. Oversized garage! Quality outdoor living with paver patio and fire pit. 9-ft ceilings, crown molding, hardwood floors, zoned HVAC, and much more. Great location-just a short walk to Tilles Park!
Home Details
Home Type
- Single Family
Est. Annual Taxes
- $11,280
Year Built
- Built in 2005
Lot Details
- 6,970 Sq Ft Lot
- Level Lot
- Sprinkler System
Parking
- 2 Car Attached Garage
- Oversized Parking
- Side or Rear Entrance to Parking
- Garage Door Opener
Home Design
- Traditional Architecture
- Brick Exterior Construction
- Poured Concrete
Interior Spaces
- 5,050 Sq Ft Home
- 2-Story Property
- Open Floorplan
- Built In Speakers
- Built-in Bookshelves
- Historic or Period Millwork
- Ceiling height between 8 to 10 feet
- Ceiling Fan
- Self Contained Fireplace Unit Or Insert
- Gas Fireplace
- Some Wood Windows
- Insulated Windows
- Tilt-In Windows
- Window Treatments
- Pocket Doors
- Panel Doors
- Entrance Foyer
- Great Room with Fireplace
- Family Room
- Living Room
- Formal Dining Room
- Bonus Room
- Lower Floor Utility Room
- Laundry on upper level
- Fire and Smoke Detector
Kitchen
- Breakfast Bar
- Double Oven
- Gas Cooktop
- Range Hood
- Microwave
- Dishwasher
- Wine Cooler
- Stainless Steel Appliances
- Kitchen Island
- Granite Countertops
- Built-In or Custom Kitchen Cabinets
- Disposal
Flooring
- Wood
- Partially Carpeted
Bedrooms and Bathrooms
- 4 Bedrooms
- Primary Bedroom Suite
- Walk-In Closet
- Primary Bathroom is a Full Bathroom
- Dual Vanity Sinks in Primary Bathroom
- Whirlpool Tub and Separate Shower in Primary Bathroom
Partially Finished Basement
- Basement Fills Entire Space Under The House
- Sump Pump
- Bedroom in Basement
- Finished Basement Bathroom
- Basement Storage
Schools
- Mcgrath Elem. Elementary School
- Brentwood Middle School
- Brentwood High School
Utilities
- Forced Air Zoned Heating and Cooling System
- Heating System Uses Gas
- Underground Utilities
- Gas Water Heater
Additional Features
- Covered patio or porch
- Property is near public transit
Community Details
- Recreational Area
Listing and Financial Details
- Assessor Parcel Number 20K-11-1700
Ownership History
Purchase Details
Home Financials for this Owner
Home Financials are based on the most recent Mortgage that was taken out on this home.Purchase Details
Home Financials for this Owner
Home Financials are based on the most recent Mortgage that was taken out on this home.Purchase Details
Home Financials for this Owner
Home Financials are based on the most recent Mortgage that was taken out on this home.Purchase Details
Home Financials for this Owner
Home Financials are based on the most recent Mortgage that was taken out on this home.Map
Similar Homes in Saint Louis, MO
Home Values in the Area
Average Home Value in this Area
Purchase History
| Date | Type | Sale Price | Title Company |
|---|---|---|---|
| Warranty Deed | -- | Atg Title | |
| Warranty Deed | $705,000 | Investors Title Co Clayton | |
| Special Warranty Deed | $625,000 | Integrity Title Solutions Ll | |
| Warranty Deed | $774,900 | -- |
Mortgage History
| Date | Status | Loan Amount | Loan Type |
|---|---|---|---|
| Open | $855,000 | New Conventional | |
| Previous Owner | $564,000 | New Conventional | |
| Previous Owner | $564,000 | New Conventional | |
| Previous Owner | $149,000 | No Value Available | |
| Previous Owner | $415,000 | New Conventional | |
| Previous Owner | $114,250 | Credit Line Revolving | |
| Previous Owner | $417,000 | New Conventional | |
| Previous Owner | $359,650 | Unknown | |
| Previous Owner | $359,650 | Fannie Mae Freddie Mac |
Property History
| Date | Event | Price | Change | Sq Ft Price |
|---|---|---|---|---|
| 08/23/2023 08/23/23 | Sold | -- | -- | -- |
| 07/16/2023 07/16/23 | Pending | -- | -- | -- |
| 07/13/2023 07/13/23 | For Sale | $925,000 | +26.7% | $191 / Sq Ft |
| 02/01/2021 02/01/21 | Sold | -- | -- | -- |
| 12/07/2020 12/07/20 | Pending | -- | -- | -- |
| 11/21/2020 11/21/20 | For Sale | $730,000 | +9.8% | $145 / Sq Ft |
| 03/17/2016 03/17/16 | Sold | -- | -- | -- |
| 08/25/2015 08/25/15 | For Sale | $665,000 | -- | $180 / Sq Ft |
Tax History
| Year | Tax Paid | Tax Assessment Tax Assessment Total Assessment is a certain percentage of the fair market value that is determined by local assessors to be the total taxable value of land and additions on the property. | Land | Improvement |
|---|---|---|---|---|
| 2023 | $11,280 | $169,080 | $33,670 | $135,410 |
| 2022 | $9,511 | $133,950 | $37,390 | $96,560 |
| 2021 | $9,434 | $169,650 | $37,390 | $132,260 |
| 2020 | $8,478 | $119,150 | $37,390 | $81,760 |
| 2019 | $8,317 | $119,150 | $37,390 | $81,760 |
| 2018 | $7,783 | $101,150 | $29,940 | $71,210 |
| 2017 | $7,594 | $101,150 | $29,940 | $71,210 |
| 2016 | $9,410 | $119,130 | $26,850 | $92,280 |
| 2015 | $9,345 | $119,130 | $26,850 | $92,280 |
| 2014 | $10,147 | $128,970 | $21,010 | $107,960 |
Source: MARIS MLS
MLS Number: MIS20084319
APN: 20K-11-1700
- 9046 W Swan Cir
- 9040 W Swan Cir Unit 9040
- 9143 Moritz Ave
- 9359 Pine Ave
- 9021 Pine Ave
- 9079 W Swan Cir
- 9138 Wrenwood Ln Unit 9138
- 1767 High School Dr
- 1773 High School Dr
- 9126 Wrenwood Ln Unit 9126
- 1724 Redbird Cove Unit 1724
- 1723 Canary Cove Unit 1723
- 1551 Swallow Dr
- 15 York Hills Dr
- 8953 S Swan Cir Unit 8953
- 8959 S Swan Cir
- 1509 Swallow Dr Unit 1509
- 1537 Swallow Dr
- 6 Stratford Ln
- 9169 N Swan Cir
