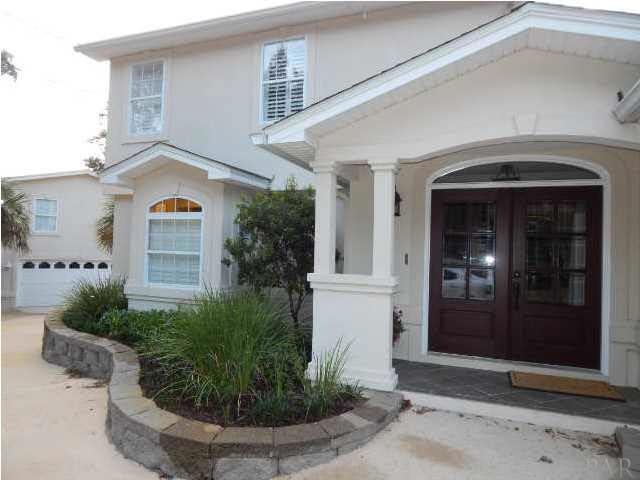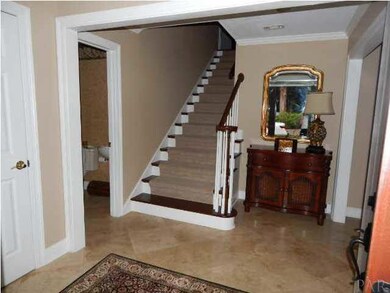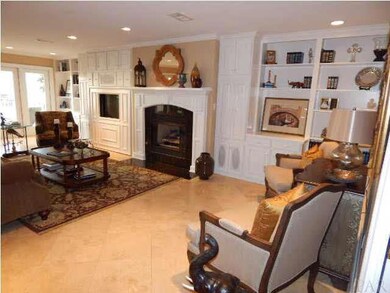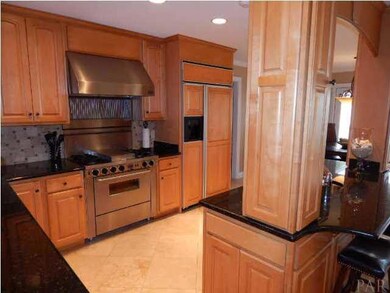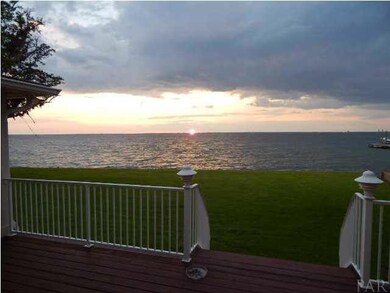
2004 Reservation Rd Gulf Breeze, FL 32563
Highlights
- Home fronts a seawall
- Guest House
- Bay View
- Gulf Breeze Elementary School Rated A
- Spa
- Sitting Area In Primary Bedroom
About This Home
As of February 2018Welcome to a most exceptional waterfront estate situated on a secluded, raised lot beside the National Seashore! With 211 ft. on Pensacola Bay and Butcher Pen Cove, the privacy is unparalleled, with spectacular views and dolphins playing in the bay breeze. The 1010 sq. ft. guest house holds 4th bedroom and 1 bath. The MAIN house includes French doors opening from a spacious living room/kitchen/dining area to back deck with custom aluminum railings and spectacular views of the bay. Great room has custom built-in cabinets/bookshelves as well as TV/electronics, gas fireplace and surround sound inside and out as well as recessed lighting throughout. The kitchen has custom maple cabinets with granite counter tops, marble back splash, under cabinet lighting/toe kick lighting, Five Star gas range with griddle/grill, Five Star stainless Hood, GE Profile built in refrigerator/maple panels, S/S Bosch D/W, 2 sinks and custom island cabinets with seating. The family or media room and Office has French pocket doors, plantation shutters, cabinets with 3 desk areas, under cabinet lighting, bar counter top seating and a wet-bar with sink and ice maker. The mud room leads to the 30X12 screen deck area which is plumbed with gas for your grill and water as well. Laundry room has cabinets with laundry sink and recessed iron center. Another useful feature is the central vac system. Master bedroom has 4 panel French doors/silhouette blinds with beautiful views of the Bay and access to the screen porch. Gas fireplace with recessed area above for TV, two separate walk in closets with built-ins. Master bath has polished porcelain tile work on floors, counters, bath and shower area walls. Double vanity, toe kick lighting and plantation shutters. Upstairs has 2 additional over-sized bedrooms with separate baths. Bed #2 has custom oversized shower/tile work, furniture vanity with black granite top, skylight, nice walk in closet and plantation shutters. Bed #3 has 2 separate closets, tub/s
Last Agent to Sell the Property
TRACI BEARD
KELLER WILLIAMS REALTY GULF COAST Listed on: 07/01/2013
Home Details
Home Type
- Single Family
Est. Annual Taxes
- $15,207
Year Built
- Built in 1979
Lot Details
- 0.67 Acre Lot
- Home fronts a seawall
- Property Fronts a Bay or Harbor
- The property's road front is unimproved
Parking
- 2 Car Garage
- Garage Door Opener
Home Design
- Contemporary Architecture
- Slab Foundation
- Frame Construction
- Shingle Roof
- Ridge Vents on the Roof
Interior Spaces
- 4,223 Sq Ft Home
- 2-Story Property
- Central Vacuum
- Bookcases
- Crown Molding
- Cathedral Ceiling
- Ceiling Fan
- Skylights
- Recessed Lighting
- Double Pane Windows
- Plantation Shutters
- Blinds
- Insulated Doors
- Family Room Downstairs
- Open Floorplan
- Screened Porch
- Inside Utility
- Bay Views
Kitchen
- Updated Kitchen
- Eat-In Kitchen
- Breakfast Bar
- Self-Cleaning Oven
- Dishwasher
- Kitchen Island
- Granite Countertops
- Disposal
Flooring
- Carpet
- Tile
- Travertine
Bedrooms and Bathrooms
- 4 Bedrooms
- Sitting Area In Primary Bedroom
- Primary Bedroom on Main
- Fireplace in Primary Bedroom Retreat
- Dual Closets
- Walk-In Closet
- Dressing Area
- Remodeled Bathroom
- In-Law or Guest Suite
- Granite Bathroom Countertops
- Dual Vanity Sinks in Primary Bathroom
- Jetted Tub in Primary Bathroom
- Spa Bath
- Separate Shower
Home Security
- Home Security System
- Fire and Smoke Detector
Outdoor Features
- Spa
- Rip-Rap
- Balcony
- Deck
- Patio
- Separate Outdoor Workshop
Schools
- Gulf Breeze Elementary And Middle School
- Gulf Breeze High School
Utilities
- Multiple cooling system units
- Central Heating and Cooling System
- Multiple Heating Units
- Heat Pump System
- Baseboard Heating
- Electric Water Heater
- Septic Tank
- High Speed Internet
- Cable TV Available
Additional Features
- Energy-Efficient Insulation
- Guest House
Listing and Financial Details
- Assessor Parcel Number 352S294700000000318
Community Details
Overview
- No Home Owners Association
- Santa Rosa Park Subdivision
Recreation
- Tennis Courts
- Community Playground
Ownership History
Purchase Details
Home Financials for this Owner
Home Financials are based on the most recent Mortgage that was taken out on this home.Purchase Details
Home Financials for this Owner
Home Financials are based on the most recent Mortgage that was taken out on this home.Similar Homes in Gulf Breeze, FL
Home Values in the Area
Average Home Value in this Area
Purchase History
| Date | Type | Sale Price | Title Company |
|---|---|---|---|
| Warranty Deed | $975,000 | Emeerald Coast Title Inc | |
| Warranty Deed | $940,000 | Attorney |
Mortgage History
| Date | Status | Loan Amount | Loan Type |
|---|---|---|---|
| Previous Owner | $940,000 | New Conventional | |
| Previous Owner | $100,000 | New Conventional | |
| Previous Owner | $100,000 | Credit Line Revolving |
Property History
| Date | Event | Price | Change | Sq Ft Price |
|---|---|---|---|---|
| 02/21/2018 02/21/18 | Sold | $975,000 | -7.1% | $231 / Sq Ft |
| 02/06/2018 02/06/18 | Pending | -- | -- | -- |
| 01/19/2018 01/19/18 | Price Changed | $1,049,000 | -4.5% | $248 / Sq Ft |
| 01/04/2018 01/04/18 | Price Changed | $1,099,000 | -8.3% | $260 / Sq Ft |
| 10/18/2017 10/18/17 | For Sale | $1,199,000 | +27.6% | $284 / Sq Ft |
| 12/06/2013 12/06/13 | Sold | $940,000 | -6.0% | $223 / Sq Ft |
| 10/16/2013 10/16/13 | Pending | -- | -- | -- |
| 07/01/2013 07/01/13 | For Sale | $1,000,050 | -- | $237 / Sq Ft |
Tax History Compared to Growth
Tax History
| Year | Tax Paid | Tax Assessment Tax Assessment Total Assessment is a certain percentage of the fair market value that is determined by local assessors to be the total taxable value of land and additions on the property. | Land | Improvement |
|---|---|---|---|---|
| 2024 | $15,207 | $1,169,162 | -- | -- |
| 2023 | $15,207 | $1,133,773 | $0 | $0 |
| 2022 | $14,728 | $1,091,353 | $0 | $0 |
| 2021 | $14,328 | $1,037,376 | $0 | $0 |
| 2020 | $13,906 | $1,007,200 | $0 | $0 |
| 2019 | $13,488 | $974,857 | $0 | $0 |
| 2018 | $14,429 | $986,397 | $0 | $0 |
| 2017 | $10,471 | $750,439 | $0 | $0 |
| 2016 | $10,299 | $733,320 | $0 | $0 |
| 2015 | $10,352 | $724,292 | $0 | $0 |
| 2014 | $10,400 | $716,364 | $0 | $0 |
Agents Affiliated with this Home
-
Mark Lee Team

Seller's Agent in 2018
Mark Lee Team
Levin Rinke Realty
(850) 220-0046
206 in this area
540 Total Sales
-
KAY WEBSTER

Buyer's Agent in 2018
KAY WEBSTER
EXP Realty, LLC
(850) 324-8240
16 in this area
73 Total Sales
-
T
Seller's Agent in 2013
TRACI BEARD
KELLER WILLIAMS REALTY GULF COAST
Map
Source: Pensacola Association of REALTORS®
MLS Number: 446799
APN: 35-2S-29-4700-00000-0318
- 2424 W Bayshore Rd
- 1259 Holliday Dr
- 1197 Bayshore Rd
- 2505 Meek St
- 2491 W Bayshore Rd
- 2548 Frank Cir
- 2531 Meek St
- 1126 Mary Kate Dr
- 1166 Grand Pointe Dr
- 000 Wild Roost Rd
- 4900 Blk Gulf Breeze Pkwy
- 976 Grand Canal St
- 869 Silver Strand
- 850 Silver Strand
- 2645 Daytime Ct
- 2647 Venetian Way
- 2653 Venetian Way
- 1391 Windsor Park Rd
- 2679 Edmund Dr
- 1388 Windsor Park Rd
