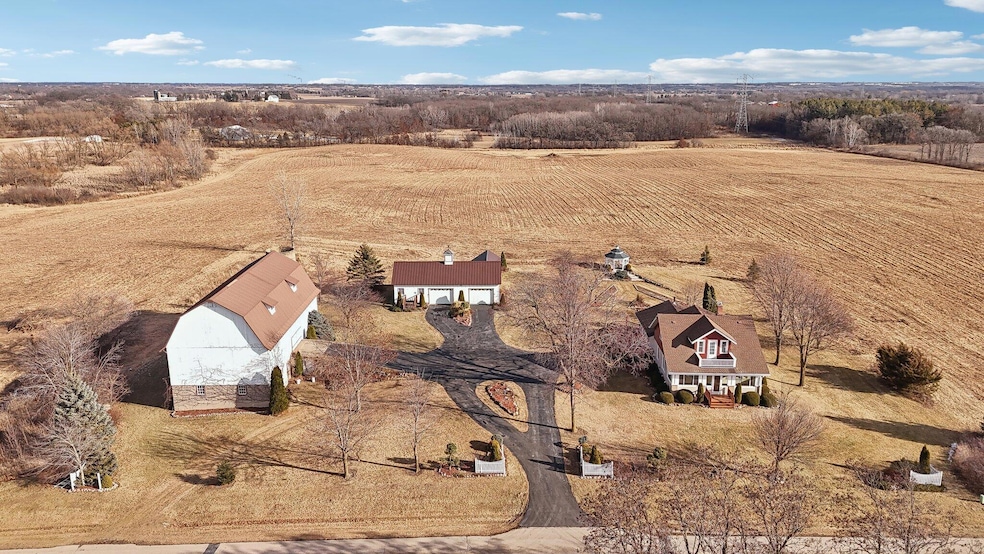
2004 S 100th St Raymond, WI 53126
Highlights
- Water Views
- Horses Allowed On Property
- 7.86 Acre Lot
- Barn
- Multiple Garages
- Deck
About This Home
As of May 2025Move right in to this well kept farm on over 7.8 acres. 25 minutes from downtown Milwaukee, an Hours to Chicago, yet in the perfect, quiet setting that you have dreamed about. The farmhouse has many modern updates like plumbing, electrical, a poured foundation, newer roof, modern windows, 1st floor laundry and much more. Yet the house maintains the charm of days gone by. The 68ft x 34ft Barn has been well maintained over the years. The old milking parlor and silo could be converted with you best ideas. The Garage has a newer floor with room for several vehicles and has a 32ft x 15 ft workshop, The chicken coupe has great space 33ft x 15ft and is ready for your conversion ideas. All the out buildings have modern metal roofs!! All this down the quietest street you never knew existed.
Last Agent to Sell the Property
Realty Executives Integrity~Brookfield Brokerage Email: brookfieldfrontdesk@realtyexecutives.com License #57252-90 Listed on: 02/25/2025

Home Details
Home Type
- Single Family
Est. Annual Taxes
- $2,649
Lot Details
- 7.86 Acre Lot
- Rural Setting
Parking
- 3.5 Car Detached Garage
- Multiple Garages
- Driveway
Home Design
- Farmhouse Style Home
- Bungalow
- Poured Concrete
- Clad Trim
- Radon Mitigation System
Interior Spaces
- 2,291 Sq Ft Home
- Fireplace
- Wood Flooring
- Water Views
Kitchen
- Oven
- Cooktop
- Dishwasher
Bedrooms and Bathrooms
- 4 Bedrooms
- Main Floor Bedroom
- Walk-In Closet
- 2 Full Bathrooms
Laundry
- Dryer
- Washer
Basement
- Basement Fills Entire Space Under The House
- Sump Pump
- Stubbed For A Bathroom
Schools
- Union Grove High School
Utilities
- Forced Air Heating and Cooling System
- Mound Septic
- High Speed Internet
- Cable TV Available
Additional Features
- Deck
- Barn
- Horses Allowed On Property
Listing and Financial Details
- Assessor Parcel Number 168042117005000
Ownership History
Purchase Details
Home Financials for this Owner
Home Financials are based on the most recent Mortgage that was taken out on this home.Purchase Details
Home Financials for this Owner
Home Financials are based on the most recent Mortgage that was taken out on this home.Similar Homes in the area
Home Values in the Area
Average Home Value in this Area
Purchase History
| Date | Type | Sale Price | Title Company |
|---|---|---|---|
| Warranty Deed | $875,000 | None Listed On Document | |
| Deed | $2,400,000 | Fidelity Title |
Mortgage History
| Date | Status | Loan Amount | Loan Type |
|---|---|---|---|
| Open | $684,000 | New Conventional | |
| Previous Owner | $1,200,000 | Construction | |
| Previous Owner | $250,000 | New Conventional |
Property History
| Date | Event | Price | Change | Sq Ft Price |
|---|---|---|---|---|
| 05/28/2025 05/28/25 | Sold | $479,900 | -45.2% | -- |
| 05/15/2025 05/15/25 | Sold | $875,000 | +94.4% | $382 / Sq Ft |
| 04/25/2025 04/25/25 | Sold | $450,000 | -6.3% | -- |
| 03/31/2025 03/31/25 | Sold | $480,000 | -41.8% | -- |
| 02/25/2025 02/25/25 | Price Changed | $825,000 | +120.0% | -- |
| 02/25/2025 02/25/25 | Price Changed | $375,000 | -58.3% | -- |
| 02/25/2025 02/25/25 | For Sale | $899,900 | +9.1% | $393 / Sq Ft |
| 02/24/2025 02/24/25 | Price Changed | $825,000 | +120.0% | -- |
| 01/24/2025 01/24/25 | For Sale | $375,000 | -21.9% | -- |
| 01/24/2025 01/24/25 | For Sale | $479,900 | 0.0% | -- |
| 01/24/2025 01/24/25 | For Sale | $479,900 | +2.1% | -- |
| 01/24/2025 01/24/25 | For Sale | $469,900 | +25.3% | -- |
| 01/24/2025 01/24/25 | For Sale | $375,000 | -16.7% | -- |
| 01/24/2025 01/24/25 | For Sale | $450,000 | -- | -- |
Tax History Compared to Growth
Tax History
| Year | Tax Paid | Tax Assessment Tax Assessment Total Assessment is a certain percentage of the fair market value that is determined by local assessors to be the total taxable value of land and additions on the property. | Land | Improvement |
|---|---|---|---|---|
| 2024 | $2,934 | $313,400 | $102,500 | $210,900 |
| 2023 | $2,650 | $232,300 | $73,000 | $159,300 |
| 2022 | $3,034 | $231,400 | $72,100 | $159,300 |
| 2021 | $3,437 | $231,600 | $72,300 | $159,300 |
| 2020 | $1,001 | $223,300 | $64,000 | $159,300 |
Agents Affiliated with this Home
-
David Marek

Seller's Agent in 2025
David Marek
Realty Executives Integrity~Brookfield
(414) 688-2078
4 in this area
29 Total Sales
-
Gary Weber

Buyer's Agent in 2025
Gary Weber
Shorewest Realtors, Inc.
(262) 271-5495
1 in this area
7 Total Sales
-
Stephanie Herkowski
S
Buyer's Agent in 2025
Stephanie Herkowski
First Weber Inc - Brookfield
(414) 881-8418
1 in this area
5 Total Sales
Map
Source: Metro MLS
MLS Number: 1907790
APN: 168-042117005000
- 7634 W 6 Mile Rd
- 9210 County Road K
- Lt7 Pickle Creek Ct
- Lt4 Westfield Way
- CR U County Road U
- Lt1 Noraire Dr
- 1459 Waukesha Rd
- 23702 W 7 Mile Rd
- 1453 Waukesha Rd
- 538 124th St
- 7627 Walczak Rd
- 10543 3 Mile Rd
- 21337 Northcape St
- 3819 68th St
- 600 60th St
- 22218 W 7 Mile Rd
- 3050 96th St
- 0 Confidential St Unit 1904857
- 0 Confidential St Unit 1843270
- Pcl2 S 112th St
