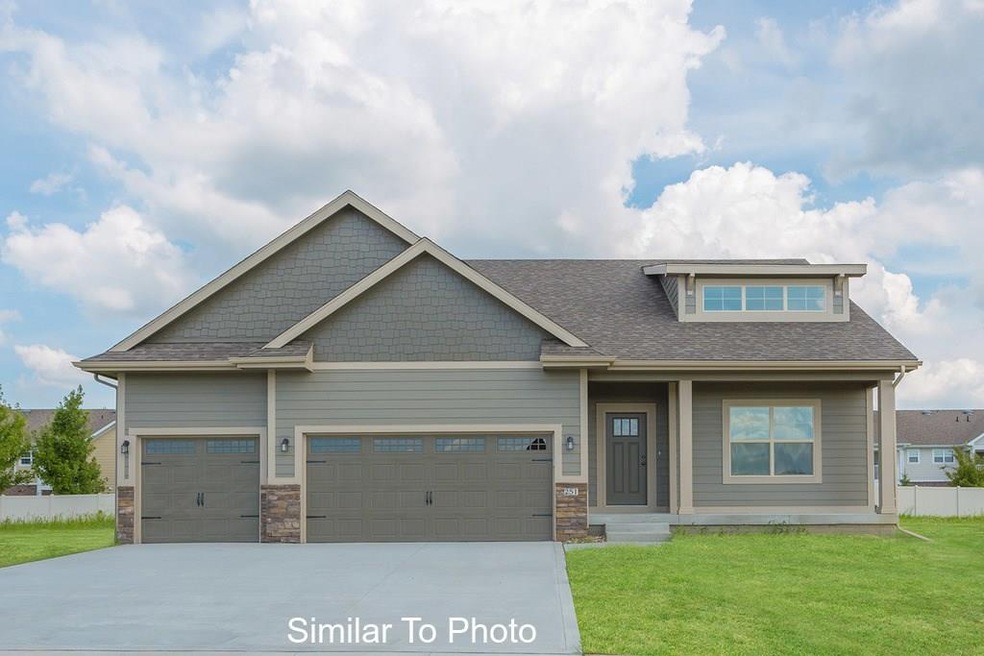
2004 Serenity Cir Norwalk, IA 50211
Warren County Neighborhood
3
Beds
3
Baths
1,647
Sq Ft
0.4
Acres
Highlights
- Newly Remodeled
- 1 Fireplace
- Eat-In Kitchen
- Ranch Style House
- No HOA
- Tile Flooring
About This Home
As of December 2017BTO Manchester Plan by Orton Homes
Home Details
Home Type
- Single Family
Est. Annual Taxes
- $8,784
Year Built
- Built in 2017 | Newly Remodeled
Lot Details
- 0.4 Acre Lot
Home Design
- Ranch Style House
- Block Foundation
- Asphalt Shingled Roof
- Cement Board or Planked
Interior Spaces
- 1,647 Sq Ft Home
- 1 Fireplace
- Family Room
- Partial Basement
- Fire and Smoke Detector
Kitchen
- Eat-In Kitchen
- Stove
- Microwave
- Dishwasher
Flooring
- Carpet
- Tile
Bedrooms and Bathrooms
- 3 Main Level Bedrooms
Parking
- 3 Car Detached Garage
- Driveway
Utilities
- Forced Air Heating and Cooling System
- Cable TV Available
Community Details
- No Home Owners Association
- Built by Orton Homes
Listing and Financial Details
- Assessor Parcel Number 63233010200
Ownership History
Date
Name
Owned For
Owner Type
Purchase Details
Listed on
May 18, 2017
Closed on
Dec 14, 2017
Sold by
Orton Homes L L C
Bought by
Foetisch Casey J and Foetisch Heather A
Seller's Agent
JC Walker
Pennie Carroll & Associates
Buyer's Agent
Cameron Campos
RE/MAX Concepts
List Price
$352,622
Sold Price
$388,306
Premium/Discount to List
$35,684
10.12%
Current Estimated Value
Home Financials for this Owner
Home Financials are based on the most recent Mortgage that was taken out on this home.
Estimated Appreciation
$150,343
Avg. Annual Appreciation
4.39%
Original Mortgage
$376,235
Outstanding Balance
$320,124
Interest Rate
3.9%
Mortgage Type
New Conventional
Estimated Equity
$218,982
Purchase Details
Listed on
Feb 16, 2016
Closed on
Jul 21, 2017
Sold by
Kruse Construction Llc
Bought by
Orton Homes Llc
Seller's Agent
Kalen Ludwig
Peoples Company
Buyer's Agent
Travis Moulton
RE/MAX Precision
List Price
$64,900
Sold Price
$66,900
Premium/Discount to List
$2,000
3.08%
Home Financials for this Owner
Home Financials are based on the most recent Mortgage that was taken out on this home.
Avg. Annual Appreciation
7191.22%
Original Mortgage
$290,546
Interest Rate
3.91%
Mortgage Type
Construction
Similar Homes in Norwalk, IA
Create a Home Valuation Report for This Property
The Home Valuation Report is an in-depth analysis detailing your home's value as well as a comparison with similar homes in the area
Home Values in the Area
Average Home Value in this Area
Purchase History
| Date | Type | Sale Price | Title Company |
|---|---|---|---|
| Warranty Deed | $388,000 | None Available | |
| Warranty Deed | $388,000 | None Available | |
| Warranty Deed | $67,000 | None Available |
Source: Public Records
Mortgage History
| Date | Status | Loan Amount | Loan Type |
|---|---|---|---|
| Open | $88,000 | New Conventional | |
| Open | $376,235 | New Conventional | |
| Closed | $376,235 | New Conventional | |
| Previous Owner | $290,546 | Construction |
Source: Public Records
Property History
| Date | Event | Price | Change | Sq Ft Price |
|---|---|---|---|---|
| 12/20/2017 12/20/17 | Sold | $388,306 | +480.4% | $236 / Sq Ft |
| 11/18/2017 11/18/17 | Pending | -- | -- | -- |
| 07/24/2017 07/24/17 | Sold | $66,900 | -81.0% | $41 / Sq Ft |
| 05/25/2017 05/25/17 | Pending | -- | -- | -- |
| 05/18/2017 05/18/17 | For Sale | $352,622 | +443.3% | $214 / Sq Ft |
| 02/16/2016 02/16/16 | For Sale | $64,900 | -- | $39 / Sq Ft |
Source: Des Moines Area Association of REALTORS®
Tax History Compared to Growth
Tax History
| Year | Tax Paid | Tax Assessment Tax Assessment Total Assessment is a certain percentage of the fair market value that is determined by local assessors to be the total taxable value of land and additions on the property. | Land | Improvement |
|---|---|---|---|---|
| 2024 | $8,784 | $477,100 | $80,500 | $396,600 |
| 2023 | $6,962 | $477,100 | $80,500 | $396,600 |
| 2022 | $6,940 | $320,200 | $80,500 | $239,700 |
| 2021 | $6,640 | $320,200 | $80,500 | $239,700 |
| 2020 | $6,640 | $289,300 | $70,000 | $219,300 |
| 2019 | $6,500 | $364,300 | $70,000 | $294,300 |
| 2018 | $16 | $0 | $0 | $0 |
Source: Public Records
Agents Affiliated with this Home
-

Seller's Agent in 2017
JC Walker
Pennie Carroll & Associates
(515) 707-8487
1 in this area
25 Total Sales
-

Seller's Agent in 2017
Kalen Ludwig
Peoples Company
(515) 402-3169
174 in this area
481 Total Sales
-

Seller Co-Listing Agent in 2017
Travis Moulton
RE/MAX
(515) 494-1066
6 Total Sales
-

Seller Co-Listing Agent in 2017
Keaton Dreher
Peoples Company
(515) 650-1276
168 in this area
414 Total Sales
-

Buyer's Agent in 2017
Cameron Campos
RE/MAX
(515) 778-5345
15 in this area
175 Total Sales
-

Buyer Co-Listing Agent in 2017
Shane Torres
RE/MAX
(515) 984-0222
7 in this area
627 Total Sales
Map
Source: Des Moines Area Association of REALTORS®
MLS Number: 540412
APN: 63233010200
Nearby Homes
- 2004 Bluebell Dr
- 1986 S Orilla Rd
- 2502 Blooming Heights Dr
- 2804 Birchwood Dr
- Hamilton Plan at Timber Ridge
- Bellhaven Plan at Timber Ridge
- Harmony Plan at Timber Ridge
- 2907 Plum Dr
- 2901 Plum Dr
- 2821 Plum Dr
- 2904 Plum Dr
- 2910 Plum Dr
- 2824 Plum Dr
- 2818 Plum Dr
- 2925 Oak St
- 2920 Oak St
- 2909 Crest View Cir
- 1809 Silver Maple Dr
- 1802 Silver Maple Dr
- 913 Walnut Dr
