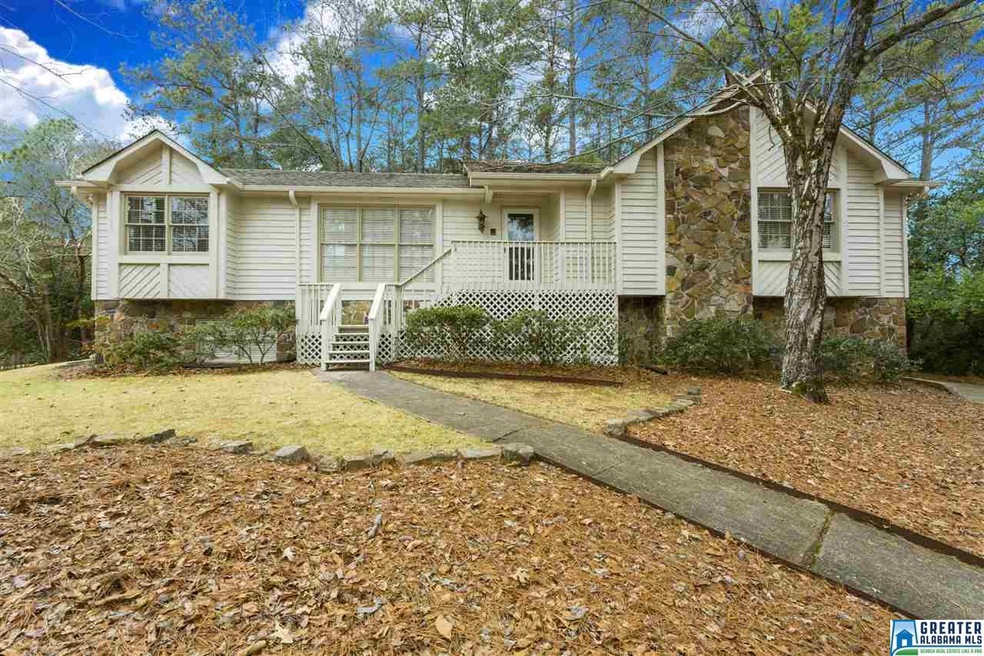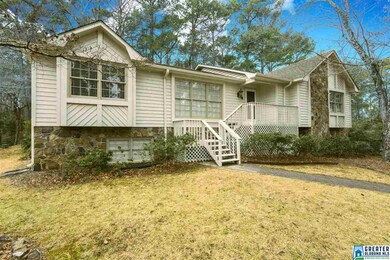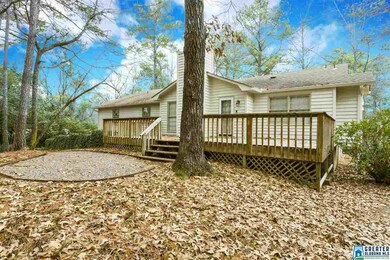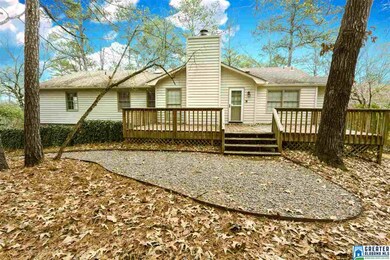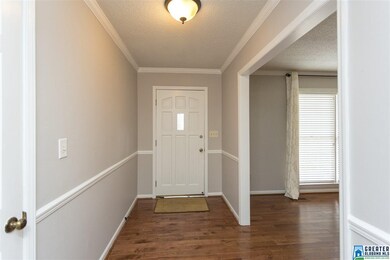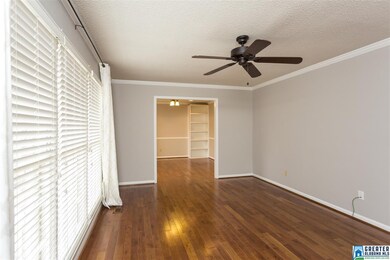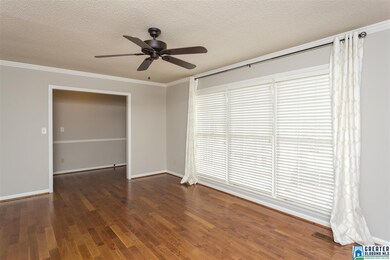
2004 Shadowood Ct Birmingham, AL 35244
North Shelby County NeighborhoodHighlights
- Deck
- Cathedral Ceiling
- Attic
- Riverchase Elementary School Rated A
- Wood Flooring
- Den with Fireplace
About This Home
As of February 2018**Welcome to Hoover's newest listing in the highly sought ofter planned community of Riverchase** This spacious 4 bedroom 3 full bathroom one level home with a full daylight basement offers all of the space a growing family needs. Situated on an almost 1 Acre lot on a quiet Cul-De-Sac street in the heart of Hoover, AL conveniently located less than 3 miles from The Riverchase Galleria/Patton Creek shopping centers and less than 2 miles from the new Whole Foods Market. When you first enter the home you will notice the gleaming hardwoods throughout the main level living areas. The large family room offers vaulted ceilings. The kitchen is spacious and has plenty of counter/cabinet space along with a large eating area. All bedrooms are spacious especially the large master suite! The full daylight basement is finished and offers a large den/family area along with another large bedroom and full bathroom. The 2 car garage is large & will accommodate large SUV's. See this one today!
Last Buyer's Agent
Michael Hartman
Highpointe Properties, LLC License #0000104993
Home Details
Home Type
- Single Family
Est. Annual Taxes
- $1,520
Year Built
- 1978
Lot Details
- Cul-De-Sac
- Interior Lot
- Sprinkler System
- Few Trees
HOA Fees
- $17 Monthly HOA Fees
Parking
- 2 Car Attached Garage
- Side Facing Garage
Home Design
- Wood Siding
Interior Spaces
- 1-Story Property
- Cathedral Ceiling
- Ceiling Fan
- Recessed Lighting
- Wood Burning Fireplace
- Stone Fireplace
- Double Pane Windows
- Window Treatments
- Bay Window
- Dining Room
- Den with Fireplace
- Utility Room Floor Drain
- Pull Down Stairs to Attic
Kitchen
- Breakfast Bar
- Gas Oven
- Stove
- Dishwasher
- Tile Countertops
Flooring
- Wood
- Carpet
- Tile
Bedrooms and Bathrooms
- 4 Bedrooms
- Walk-In Closet
- 3 Full Bathrooms
- Split Vanities
- Bathtub and Shower Combination in Primary Bathroom
- Linen Closet In Bathroom
Laundry
- Laundry Room
- Laundry on main level
- Electric Dryer Hookup
Basement
- Basement Fills Entire Space Under The House
- Bedroom in Basement
- Recreation or Family Area in Basement
- Natural lighting in basement
Outdoor Features
- Deck
- Covered patio or porch
Utilities
- Central Heating
- Heat Pump System
- Heating System Uses Gas
- Underground Utilities
- Gas Water Heater
Community Details
- Association fees include common grounds mntc, management fee, utilities for comm areas
- Mckay Association, Phone Number (205) 979-8500
Listing and Financial Details
- Assessor Parcel Number 116240002006001
Ownership History
Purchase Details
Home Financials for this Owner
Home Financials are based on the most recent Mortgage that was taken out on this home.Purchase Details
Home Financials for this Owner
Home Financials are based on the most recent Mortgage that was taken out on this home.Purchase Details
Purchase Details
Similar Homes in the area
Home Values in the Area
Average Home Value in this Area
Purchase History
| Date | Type | Sale Price | Title Company |
|---|---|---|---|
| Warranty Deed | $264,000 | None Available | |
| Warranty Deed | $190,000 | -- | |
| Interfamily Deed Transfer | -- | -- | |
| Warranty Deed | $172,000 | -- |
Mortgage History
| Date | Status | Loan Amount | Loan Type |
|---|---|---|---|
| Previous Owner | $19,500 | Credit Line Revolving | |
| Previous Owner | $204,000 | New Conventional | |
| Previous Owner | $204,000 | New Conventional | |
| Previous Owner | $75,000 | Credit Line Revolving | |
| Previous Owner | $155,000 | No Value Available | |
| Previous Owner | $70,000 | Unknown |
Property History
| Date | Event | Price | Change | Sq Ft Price |
|---|---|---|---|---|
| 01/16/2020 01/16/20 | Rented | $2,095 | -1.4% | -- |
| 12/19/2019 12/19/19 | For Rent | $2,125 | 0.0% | -- |
| 02/28/2018 02/28/18 | Sold | $264,000 | -4.0% | $75 / Sq Ft |
| 02/02/2018 02/02/18 | Price Changed | $274,900 | -1.8% | $78 / Sq Ft |
| 12/30/2017 12/30/17 | For Sale | $279,900 | 0.0% | $80 / Sq Ft |
| 10/31/2016 10/31/16 | Rented | $1,500 | -25.0% | -- |
| 10/25/2016 10/25/16 | Under Contract | -- | -- | -- |
| 05/11/2016 05/11/16 | For Rent | $2,000 | -- | -- |
Tax History Compared to Growth
Tax History
| Year | Tax Paid | Tax Assessment Tax Assessment Total Assessment is a certain percentage of the fair market value that is determined by local assessors to be the total taxable value of land and additions on the property. | Land | Improvement |
|---|---|---|---|---|
| 2024 | $4,686 | $70,460 | $0 | $0 |
| 2023 | $4,348 | $65,380 | $0 | $0 |
| 2022 | $4,221 | $63,480 | $0 | $0 |
| 2021 | $3,814 | $57,360 | $0 | $0 |
| 2020 | $3,771 | $56,700 | $0 | $0 |
| 2019 | $3,539 | $53,220 | $0 | $0 |
| 2017 | $1,721 | $26,500 | $0 | $0 |
| 2015 | $1,520 | $23,480 | $0 | $0 |
| 2014 | $1,485 | $22,940 | $0 | $0 |
Agents Affiliated with this Home
-
C
Seller's Agent in 2020
Catherine Capasso
Firstkey Homes LLC
-
Drew Taylor

Seller's Agent in 2018
Drew Taylor
Keller Williams Realty Vestavia
(205) 283-1602
88 in this area
411 Total Sales
-
M
Buyer's Agent in 2018
Michael Hartman
Highpointe Properties, LLC
-
Michael Dean
M
Seller's Agent in 2016
Michael Dean
Dean and Associates Inc.
(205) 314-5758
-
P
Seller Co-Listing Agent in 2016
Phyllis Peterson
Dean and Associates Inc.
Map
Source: Greater Alabama MLS
MLS Number: 803252
APN: 11-6-24-0-002-006-001
- 2008 Woodsorrel Dr
- 2105 Arrowleaf Dr
- 608 Mountain Laurel Ct
- 725 Carl Raines Lake Rd Unit 1
- 2013 Crossvine Rd
- 1936 Crossvine Rd
- 2005 Crossvine Rd
- 1.12 acres Whippoorwill Dr Unit B
- 1056 Riverchase Cove
- 812 Sweetgum Ct
- 1704 Gables Dr
- 1708 Gables Dr
- 1728 Gables Dr
- 1740 Gables Dr
- 1748 Gables Dr
- 1752 Gables Dr
- 1756 Gables Dr
- 1753 Gables Dr
- 1761 Gables Dr
- 4681 Riverview Dr
