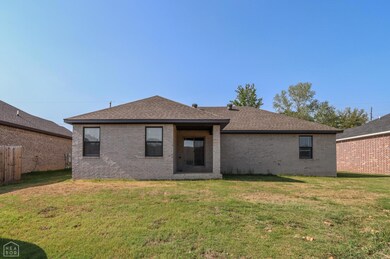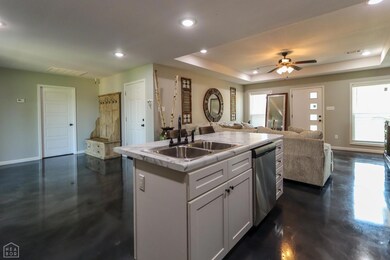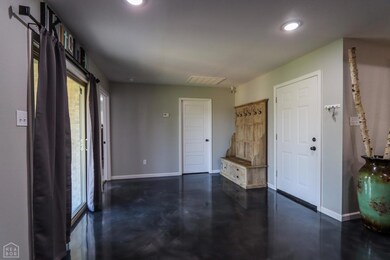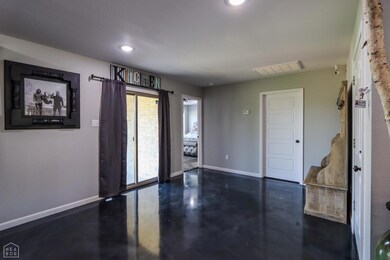
2004 Sharon Kay St Paragould, AR 72450
Highlights
- Contemporary Architecture
- Painted or Stained Flooring
- Central Heating and Cooling System
- 2 Car Attached Garage
- 1-Story Property
- Level Lot
About This Home
As of April 20253/2 1416 sqft +/- contemporary brick and stone home in Mockingbird Estates! $187,900 | Open floor plan with split bedroom design. Decorative ceilings in living and master. The master bedroom offers large walk-in closet and whirlpool tub/shower. Covered back porch on large 69x133 lot * More pictures coming. This beautiful home will hit the MLS and start showings 7/20.
Last Buyer's Agent
Whitney Felty Everett
Image Realty License #SA00076903
Home Details
Home Type
- Single Family
Est. Annual Taxes
- $1,291
Year Built
- Built in 2018
Lot Details
- 9,148 Sq Ft Lot
- Lot Dimensions are 69x133
- Level Lot
Parking
- 2 Car Attached Garage
Home Design
- Contemporary Architecture
- Brick Exterior Construction
- Slab Foundation
- Dimensional Roof
- Stone
Interior Spaces
- 1,416 Sq Ft Home
- 1-Story Property
Flooring
- Painted or Stained Flooring
- Carpet
Bedrooms and Bathrooms
- 3 Bedrooms
- 2 Full Bathrooms
Schools
- Greene County Elementary School
- Greene Cty Tech Middle School
- Greene Cty Tech High School
Utilities
- Central Heating and Cooling System
Listing and Financial Details
- Assessor Parcel Number 1896-00047-000
Ownership History
Purchase Details
Home Financials for this Owner
Home Financials are based on the most recent Mortgage that was taken out on this home.Purchase Details
Home Financials for this Owner
Home Financials are based on the most recent Mortgage that was taken out on this home.Similar Homes in Paragould, AR
Home Values in the Area
Average Home Value in this Area
Purchase History
| Date | Type | Sale Price | Title Company |
|---|---|---|---|
| Warranty Deed | $210,000 | Priority Title | |
| Warranty Deed | $21,500 | None Available |
Mortgage History
| Date | Status | Loan Amount | Loan Type |
|---|---|---|---|
| Open | $212,121 | New Conventional | |
| Previous Owner | $191,919 | New Conventional | |
| Previous Owner | $115,175 | No Value Available |
Property History
| Date | Event | Price | Change | Sq Ft Price |
|---|---|---|---|---|
| 04/11/2025 04/11/25 | Sold | $210,000 | 0.0% | $148 / Sq Ft |
| 03/13/2025 03/13/25 | Pending | -- | -- | -- |
| 02/13/2025 02/13/25 | Price Changed | $210,000 | -2.3% | $148 / Sq Ft |
| 02/03/2025 02/03/25 | Price Changed | $215,000 | -2.2% | $152 / Sq Ft |
| 01/04/2025 01/04/25 | For Sale | $219,900 | +15.7% | $155 / Sq Ft |
| 08/19/2022 08/19/22 | Sold | $190,000 | +1.1% | $134 / Sq Ft |
| 07/22/2022 07/22/22 | Pending | -- | -- | -- |
| 07/19/2022 07/19/22 | For Sale | $187,900 | +31.5% | $133 / Sq Ft |
| 12/07/2018 12/07/18 | Sold | $142,900 | 0.0% | $106 / Sq Ft |
| 11/15/2018 11/15/18 | Pending | -- | -- | -- |
| 08/01/2018 08/01/18 | Price Changed | $142,900 | +2.1% | $106 / Sq Ft |
| 07/29/2018 07/29/18 | For Sale | $139,900 | 0.0% | $104 / Sq Ft |
| 06/15/2018 06/15/18 | Pending | -- | -- | -- |
| 05/09/2018 05/09/18 | For Sale | $139,900 | -- | $104 / Sq Ft |
Tax History Compared to Growth
Tax History
| Year | Tax Paid | Tax Assessment Tax Assessment Total Assessment is a certain percentage of the fair market value that is determined by local assessors to be the total taxable value of land and additions on the property. | Land | Improvement |
|---|---|---|---|---|
| 2024 | $1,508 | $39,100 | $5,000 | $34,100 |
| 2023 | $1,371 | $29,880 | $4,400 | $25,480 |
| 2022 | $1,371 | $29,880 | $4,400 | $25,480 |
| 2021 | $1,291 | $29,880 | $4,400 | $25,480 |
| 2020 | $1,173 | $25,570 | $3,600 | $21,970 |
| 2019 | $1,173 | $25,570 | $3,600 | $21,970 |
| 2018 | $165 | $3,600 | $3,600 | $0 |
Agents Affiliated with this Home
-
Whitney Felty Everett

Seller's Agent in 2025
Whitney Felty Everett
IMAGE Realty
(870) 476-2694
165 Total Sales
-
Pete Cancilla

Seller's Agent in 2022
Pete Cancilla
Image Realty
(870) 212-0633
665 Total Sales
Map
Source: Northeast Arkansas Board of REALTORS®
MLS Number: 10100737
APN: 1896-00047-000
- 2101 Gabrielle St
- 2309 S 20th St
- 2100 Villa Ridge
- 2306 S 19th St
- 2310 S 19th St
- 2504 Mockingbird Ln
- 2206 Linwood Dr
- 000 Linwood Dr
- 1700 Birch St
- 1800 Linwood Dr
- 2403 Southwind Dr
- 1910 Walnut Valley Dr
- 2812 Finch Rd
- 1108 Ava Ln
- 1105 Lexi Ln
- 1105 Garrison Ln
- 1603 S 28 1/2 St
- 2909 Dickinson Dr
- 1101 Ridgeway Dr






