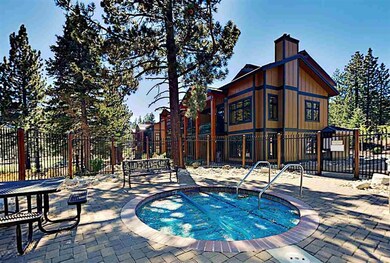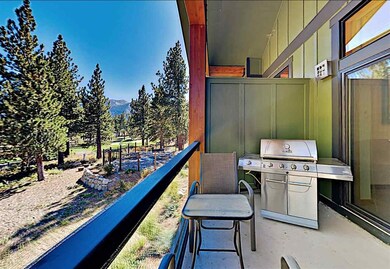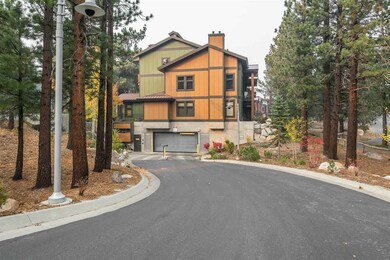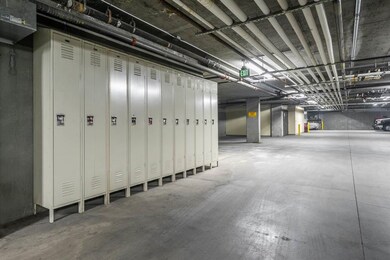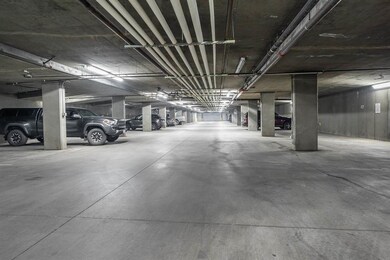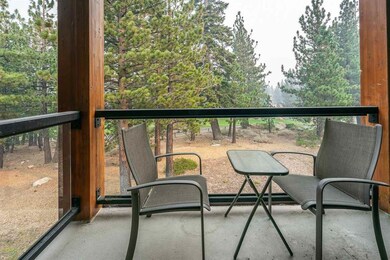
2004 Sierra Star Parkway #18 Unit Solstice 18 Mammoth Lakes, CA 93546
Highlights
- Ski Lockers
- Vaulted Ceiling
- Subterranean Parking
- Mammoth High School Rated A-
- Community Spa
- 4-minute walk to Earthquake Fault
About This Home
As of November 2020MODERN LUXURY ON THE SIERRA STAR GOLF COURSE. This beautiful 3 bedroom furnished townhome is located on the 16th fairway of the picturesque Sierra Star Golf course. This mountain modern home is an end-unit and features stainless steel appliances, granite countertops, slate flooring, solid wood doors, trim and blinds. The gas log fireplace in the living room and radiant heat throughout makes Solstice #18 cozy in the winter. The master suite is upstairs and features a walk in closet and huge lockable storage area (perfect for an owners closet - pictures of master suite coming soon). Additional features include: washer/dryer on the main level, BBQ on the deck, new interior paint, heated towel racks in both bathrooms. The heated underground garage is easily accessible via elevators or stairs and offers a private ski locker and bike storage. AMAZING LOCATION - steps to the common area spa, directly across the street from the Sierra Star Golf Course club house and near the free town shuttle. As an added bonus, the HOA includes propane, water (including a common are boiler meaning you always have hot water), trash, exterior maintenance and exterior insurance. Solstice offers a large underground parking garage with one designated spot and plenty of overflow for guests. The garage has large door with easy access for larger vehicles. Make Solstice 18 yours today!
Last Agent to Sell the Property
Destination Real Estate License #01904399 Listed on: 10/20/2020
Property Details
Home Type
- Condominium
Year Built
- Built in 2006
Parking
- Subterranean Parking
Home Design
- Brick or Stone Veneer
- Composition Roof
- Stucco
Interior Spaces
- 1,525 Sq Ft Home
- 3-Story Property
- Partially Furnished
- Vaulted Ceiling
- Gas Log Fireplace
- Double Pane Windows
- Blinds
- Living Room with Fireplace
Kitchen
- Gas Oven or Range
- Microwave
- Dishwasher
- Disposal
Flooring
- Carpet
- Tile
Bedrooms and Bathrooms
- 3 Bedrooms
- Primary bedroom located on third floor
- 2 Bathrooms
Laundry
- Laundry on main level
- Dryer
- Washer
Home Security
Outdoor Features
- Covered Deck
Utilities
- Boiler Heating System
- Heating System Uses Propane
- Propane
Listing and Financial Details
- Assessor Parcel Number 033-411-018-000
Community Details
Overview
- Association fees include gas, water, trash service, building maint., hot tub, common area boiler
- Solstice Community
Recreation
- Community Spa
- Ski Lockers
Pet Policy
- Pets Allowed
Security
- Fire and Smoke Detector
Similar Homes in Mammoth Lakes, CA
Home Values in the Area
Average Home Value in this Area
Property History
| Date | Event | Price | Change | Sq Ft Price |
|---|---|---|---|---|
| 07/02/2025 07/02/25 | For Sale | $1,140,000 | +51.0% | $748 / Sq Ft |
| 11/17/2020 11/17/20 | Sold | $755,000 | +3.6% | $495 / Sq Ft |
| 10/21/2020 10/21/20 | Pending | -- | -- | -- |
| 10/20/2020 10/20/20 | For Sale | $729,000 | +37.5% | $478 / Sq Ft |
| 06/27/2016 06/27/16 | Sold | $530,000 | -11.5% | $348 / Sq Ft |
| 05/03/2016 05/03/16 | Pending | -- | -- | -- |
| 02/27/2015 02/27/15 | For Sale | $599,000 | -- | $393 / Sq Ft |
Tax History Compared to Growth
Agents Affiliated with this Home
-
Verena Robinson

Seller's Agent in 2025
Verena Robinson
Mammoth Lakes Resort Realty
(760) 924-8521
70 in this area
72 Total Sales
-
Sonja Bush

Seller's Agent in 2020
Sonja Bush
Destination Real Estate
(760) 914-4664
178 in this area
202 Total Sales
Map
Source: Mammoth Lakes Board of REALTORS® MLS
MLS Number: 200935
- 2004 Sierra Star Parkway #25 Unit Solstice 25
- 1067 Sierra Star Pkwy Unit 28
- 67 Obsidian Place Unit 27
- 1 Evening Star Dr
- 70 Obsidian Place Unit 25
- 1031 Sierra Star Pkwy Unit 1031
- 1500 Lodestar Dr Unit 217
- 2022 Lodestar Dr Unit 10
- 384 Joaquin Rd Unit Forest Creek 25
- 384 Joaquin Rd Unit 35
- 526 Lupin St Unit 205
- 3005 Meridian Blvd Unit Meadowridge 47
- 555 Monterey Pine Rd Unit 35
- 51 Villa Vista Dr Unit 45
- 274 Silver Tip Ln Unit 17
- 354 Joaquin Rd Unit 4
- 217 Starwood Dr Unit Starwood lot 38
- 3253 Meridian Blvd Unit 246
- 3253 Meridian Blvd Unit 214
- 3253 Meridian Blvd Unit 64

