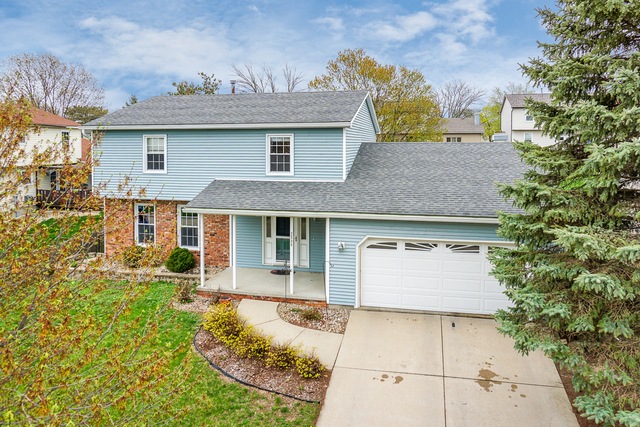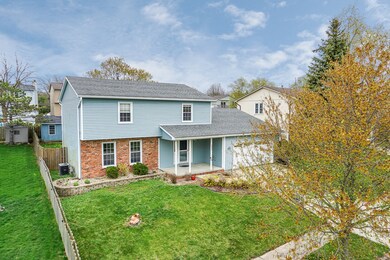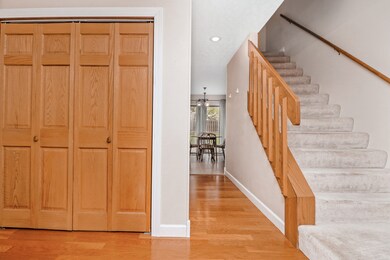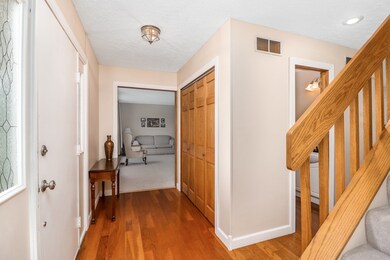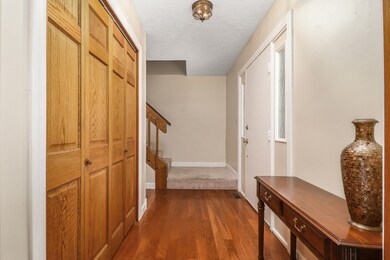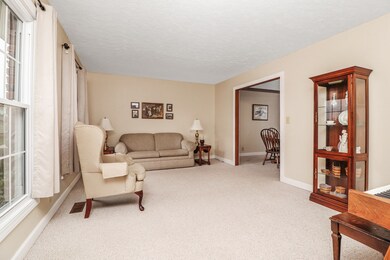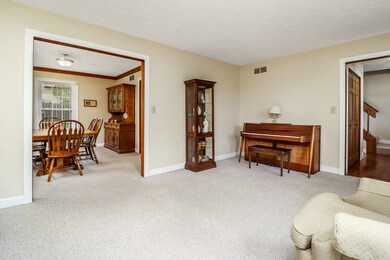
2004 Single Tree Ln Bloomington, IL 61704
Highlights
- Deck
- Vaulted Ceiling
- Wood Flooring
- Normal Community High School Rated A-
- Traditional Architecture
- Porch
About This Home
As of June 2019Get ready to stretch out and enjoy this remarkable home! A spacious, sunken family room highlights the open 1st fl plan, while the kitchen's gorgeous granite countertops with recently painted white cabinets top off the first floor. New basement flooring warms up the space and creates multiple options for usage. A fenced-in backyard with ample space is perfectly situated for entertaining. Sellers are offering a $2,000 carpet allowance.
Last Agent to Sell the Property
Coldwell Banker Real Estate Group License #475158782 Listed on: 04/26/2019

Home Details
Home Type
- Single Family
Est. Annual Taxes
- $5,235
Year Built
- 1984
Parking
- Attached Garage
- Garage Door Opener
- Driveway
- Garage Is Owned
Home Design
- Traditional Architecture
- Block Foundation
- Vinyl Siding
Interior Spaces
- Vaulted Ceiling
- Partially Finished Basement
- Basement Fills Entire Space Under The House
Kitchen
- Breakfast Bar
- Oven or Range
- Microwave
- Dishwasher
- Disposal
Flooring
- Wood
- Laminate
Bedrooms and Bathrooms
- Walk-In Closet
- Primary Bathroom is a Full Bathroom
Outdoor Features
- Deck
- Porch
Utilities
- Central Air
- Heating System Uses Gas
Ownership History
Purchase Details
Purchase Details
Home Financials for this Owner
Home Financials are based on the most recent Mortgage that was taken out on this home.Purchase Details
Home Financials for this Owner
Home Financials are based on the most recent Mortgage that was taken out on this home.Purchase Details
Home Financials for this Owner
Home Financials are based on the most recent Mortgage that was taken out on this home.Similar Homes in Bloomington, IL
Home Values in the Area
Average Home Value in this Area
Purchase History
| Date | Type | Sale Price | Title Company |
|---|---|---|---|
| Warranty Deed | -- | None Available | |
| Warranty Deed | $166,000 | Frontier Title Co | |
| Warranty Deed | $165,500 | Frontier Title Co | |
| Warranty Deed | $168,000 | Frontier Title Co |
Mortgage History
| Date | Status | Loan Amount | Loan Type |
|---|---|---|---|
| Previous Owner | $115,600 | No Value Available | |
| Previous Owner | $131,600 | New Conventional | |
| Previous Owner | $172,511 | No Value Available | |
| Previous Owner | $52,000 | Future Advance Clause Open End Mortgage | |
| Previous Owner | $97,200 | New Conventional |
Property History
| Date | Event | Price | Change | Sq Ft Price |
|---|---|---|---|---|
| 06/27/2019 06/27/19 | Sold | $165,600 | -2.5% | $76 / Sq Ft |
| 05/05/2019 05/05/19 | Pending | -- | -- | -- |
| 04/26/2019 04/26/19 | For Sale | $169,900 | +3.3% | $78 / Sq Ft |
| 09/04/2015 09/04/15 | Sold | $164,500 | -10.5% | $76 / Sq Ft |
| 07/31/2015 07/31/15 | Pending | -- | -- | -- |
| 02/02/2015 02/02/15 | For Sale | $183,900 | +9.5% | $85 / Sq Ft |
| 12/19/2013 12/19/13 | Sold | $168,000 | -6.6% | $78 / Sq Ft |
| 11/03/2013 11/03/13 | Pending | -- | -- | -- |
| 07/23/2013 07/23/13 | For Sale | $179,900 | -- | $83 / Sq Ft |
Tax History Compared to Growth
Tax History
| Year | Tax Paid | Tax Assessment Tax Assessment Total Assessment is a certain percentage of the fair market value that is determined by local assessors to be the total taxable value of land and additions on the property. | Land | Improvement |
|---|---|---|---|---|
| 2024 | $5,235 | $81,860 | $14,638 | $67,222 |
| 2022 | $5,235 | $60,175 | $10,760 | $49,415 |
| 2021 | $4,634 | $58,667 | $10,490 | $48,177 |
| 2020 | $4,638 | $58,667 | $10,490 | $48,177 |
| 2019 | $4,486 | $58,667 | $10,490 | $48,177 |
| 2018 | $4,505 | $58,667 | $10,490 | $48,177 |
| 2017 | $4,215 | $57,516 | $10,284 | $47,232 |
| 2016 | $4,201 | $57,516 | $10,284 | $47,232 |
| 2015 | $4,180 | $57,327 | $10,250 | $47,077 |
| 2014 | $4,133 | $57,327 | $10,250 | $47,077 |
| 2013 | -- | $57,327 | $10,250 | $47,077 |
Agents Affiliated with this Home
-
Leah Bond

Seller's Agent in 2019
Leah Bond
Coldwell Banker Real Estate Group
(309) 310-5417
178 Total Sales
-
Kathy O'brien Boston

Buyer's Agent in 2019
Kathy O'brien Boston
Coldwell Banker Real Estate Group
(309) 261-1428
157 Total Sales
-
Brandon Shaffer

Seller's Agent in 2015
Brandon Shaffer
BHHS Central Illinois, REALTORS
(309) 363-5393
170 Total Sales
-
Roger Massey

Buyer's Agent in 2015
Roger Massey
Coldwell Banker Real Estate Group
(309) 533-5300
118 Total Sales
-
John Armstrong

Seller's Agent in 2013
John Armstrong
RE/MAX
(309) 275-9333
233 Total Sales
-
Caroline Bird

Buyer's Agent in 2013
Caroline Bird
Coldwell Banker Real Estate Group
(309) 261-0999
205 Total Sales
Map
Source: Midwest Real Estate Data (MRED)
MLS Number: MRD10354450
APN: 21-17-278-002
- 1019 Laesch Ave Unit A
- 706 Heatherhill Rd
- 2003 Tracy Dr Unit 1
- 910 Wartburg Dr
- 1911 Tracy Dr Unit 1B
- 2402 Treeline Dr
- 26 Prairie Vista Ct
- 2010 Tracy Dr Unit 1
- 2016 Tracy Dr Unit 3
- 109 Urban St Unit 19
- 1513 6 Points Rd
- 9 Timberview Dr
- 2321 Woodhavens Dr
- 1305 S Oak St
- 1309 S Main St
- 1308 S Wright St
- 311 Avenue F
- 1306 W Miller St
- 1107 Woodbury Place
- 419 Highland Dr
