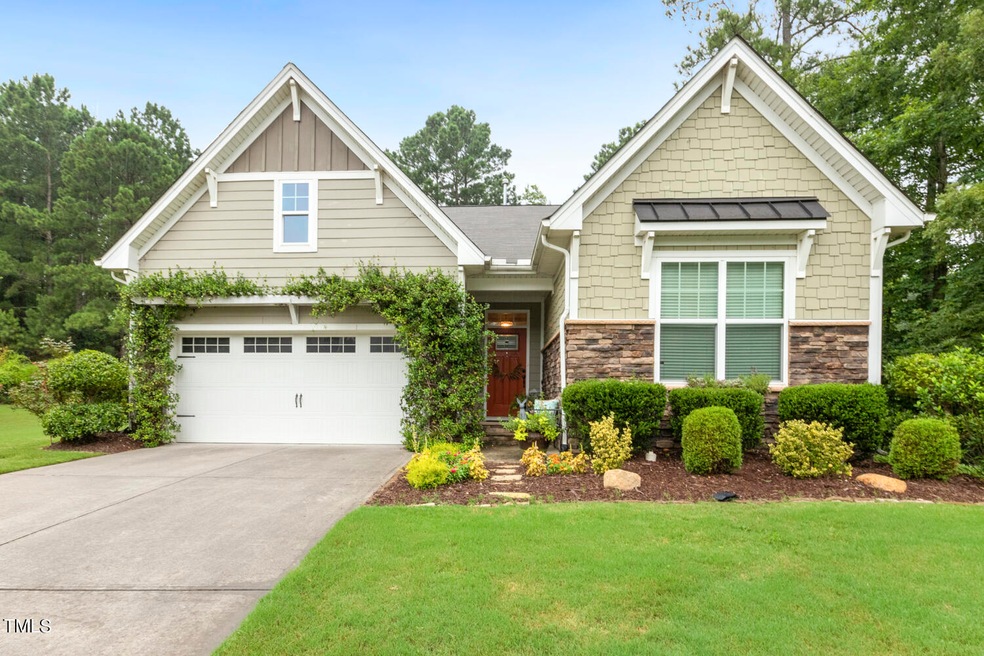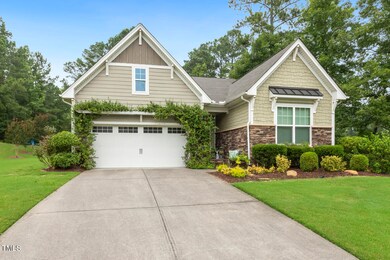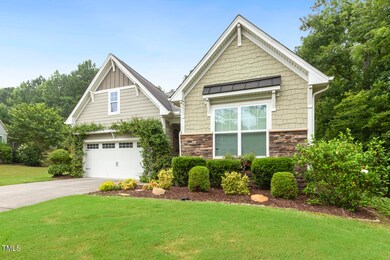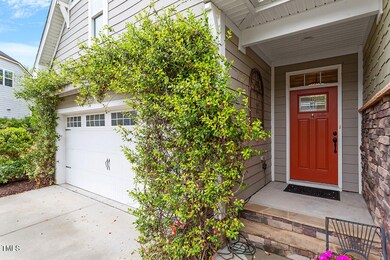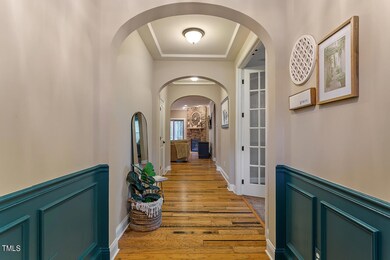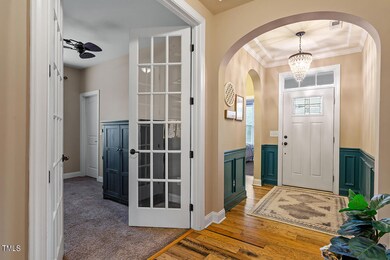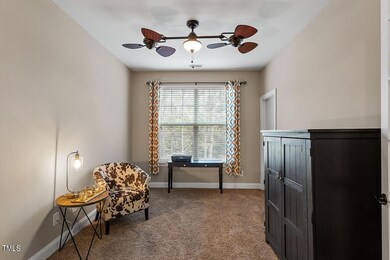
Highlights
- Pond View
- Waterfront
- Clubhouse
- Apex Elementary Rated A-
- Open Floorplan
- 1.5-Story Property
About This Home
As of June 2024Welcome to your dream home in a highly sought-after location just minutes from downtown Apex! This beautifully maintained ranch plan boasts 3 bedrooms plus a bonus room upstairs, offering versatile living space. The main level features an open layout ideal for gatherings, with a large island overlooking the family room, creating a seamless flow throughout the home. The third bedroom is currently utilized as a home office, providing flexibility to suit your needs. Newly updated sliding doors lead to the screened-in porch, seamlessly blending indoor and outdoor living spaces. Enjoy the tranquility of lush landscaping and a serene pond view, complemented by protected areas on both the back and side of the property. Step outside to your private oasis featuring a screened-in porch and patio, perfect for entertaining or unwinding after a long day. Don't miss out on the opportunity to call this stunning residence your own! OFFER DEADLINE 4/14 7PM !
Last Agent to Sell the Property
Navigate Realty License #270066 Listed on: 04/11/2024

Home Details
Home Type
- Single Family
Est. Annual Taxes
- $4,190
Year Built
- Built in 2013
Lot Details
- 0.31 Acre Lot
- Waterfront
- Cul-De-Sac
- Landscaped
- Many Trees
- Back Yard
HOA Fees
Parking
- 2 Car Attached Garage
- Garage Door Opener
- Private Driveway
- 2 Open Parking Spaces
Home Design
- 1.5-Story Property
- Brick Exterior Construction
- Slab Foundation
- Shingle Roof
Interior Spaces
- 2,306 Sq Ft Home
- Open Floorplan
- Woodwork
- Smooth Ceilings
- Ceiling Fan
- Recessed Lighting
- Gas Log Fireplace
- Double Pane Windows
- Low Emissivity Windows
- Entrance Foyer
- Family Room with Fireplace
- Dining Room
- Bonus Room
- Screened Porch
- Pond Views
Kitchen
- Gas Range
- Dishwasher
- Kitchen Island
- Granite Countertops
- Disposal
Flooring
- Wood
- Carpet
- Tile
Bedrooms and Bathrooms
- 3 Bedrooms
- Primary Bedroom on Main
- Walk-In Closet
- 2 Full Bathrooms
- Separate Shower in Primary Bathroom
- <<tubWithShowerToken>>
Laundry
- Laundry Room
- Laundry on main level
Outdoor Features
- Patio
- Rain Gutters
Schools
- Wake County Schools Elementary And Middle School
- Wake County Schools High School
Utilities
- Forced Air Heating and Cooling System
- Heating System Uses Natural Gas
- Natural Gas Connected
Listing and Financial Details
- Assessor Parcel Number 0731938601
Community Details
Overview
- Association fees include ground maintenance
- Cas Inc Association, Phone Number (919) 367-7711
- Cas Association
- Salem Village Subdivision
Amenities
- Clubhouse
Recreation
- Community Playground
- Community Pool
Ownership History
Purchase Details
Home Financials for this Owner
Home Financials are based on the most recent Mortgage that was taken out on this home.Purchase Details
Home Financials for this Owner
Home Financials are based on the most recent Mortgage that was taken out on this home.Similar Homes in the area
Home Values in the Area
Average Home Value in this Area
Purchase History
| Date | Type | Sale Price | Title Company |
|---|---|---|---|
| Warranty Deed | $715,000 | None Listed On Document | |
| Warranty Deed | $307,000 | None Available |
Mortgage History
| Date | Status | Loan Amount | Loan Type |
|---|---|---|---|
| Open | $578,000 | New Conventional | |
| Previous Owner | $308,000 | New Conventional | |
| Previous Owner | $290,000 | New Conventional | |
| Previous Owner | $300,162 | FHA |
Property History
| Date | Event | Price | Change | Sq Ft Price |
|---|---|---|---|---|
| 06/17/2024 06/17/24 | Sold | $715,000 | +10.2% | $310 / Sq Ft |
| 04/15/2024 04/15/24 | Pending | -- | -- | -- |
| 04/11/2024 04/11/24 | For Sale | $649,000 | -- | $281 / Sq Ft |
Tax History Compared to Growth
Tax History
| Year | Tax Paid | Tax Assessment Tax Assessment Total Assessment is a certain percentage of the fair market value that is determined by local assessors to be the total taxable value of land and additions on the property. | Land | Improvement |
|---|---|---|---|---|
| 2024 | $5,687 | $663,977 | $200,000 | $463,977 |
| 2023 | $4,190 | $380,146 | $84,000 | $296,146 |
| 2022 | $3,934 | $380,146 | $84,000 | $296,146 |
| 2021 | $3,783 | $380,146 | $84,000 | $296,146 |
| 2020 | $3,745 | $380,146 | $84,000 | $296,146 |
| 2019 | $3,885 | $340,350 | $84,000 | $256,350 |
| 2018 | $3,660 | $340,350 | $84,000 | $256,350 |
| 2017 | $3,406 | $340,350 | $84,000 | $256,350 |
| 2016 | $3,357 | $340,350 | $84,000 | $256,350 |
| 2015 | $2,850 | $281,752 | $60,000 | $221,752 |
| 2014 | -- | $281,752 | $60,000 | $221,752 |
Agents Affiliated with this Home
-
Laurel Schawel

Seller's Agent in 2024
Laurel Schawel
Navigate Realty
(919) 397-1206
2 in this area
88 Total Sales
-
Maria Spine

Buyer's Agent in 2024
Maria Spine
Spine Properties, LLC
(919) 368-6336
3 in this area
76 Total Sales
Map
Source: Doorify MLS
MLS Number: 10022326
APN: 0731.04-93-8601-000
- 1939 Mostyn Ln
- 1577 Tice Hurst Ln
- 1840 Flint Valley Ln
- 1023 Irongate Dr
- 361 Anterbury Dr
- 345 Anterbury Dr
- 335 Anterbury Dr
- 1705 Bodwin Ln
- 1458 Wragby Ln
- 116 Anterbury Dr
- 1111 Barrow Nook Ct
- 1848 Poe Farm Ave
- 1104 Barrow Nook Ct
- 204 Sugarland Dr
- 1403 Chipping Dr
- 1614 Brussels Dr
- 1742 Aspen River Ln
- 1434 Salem Creek Dr
- 1880 Woodall Crest Dr
- 1739 Aspen River Ln
