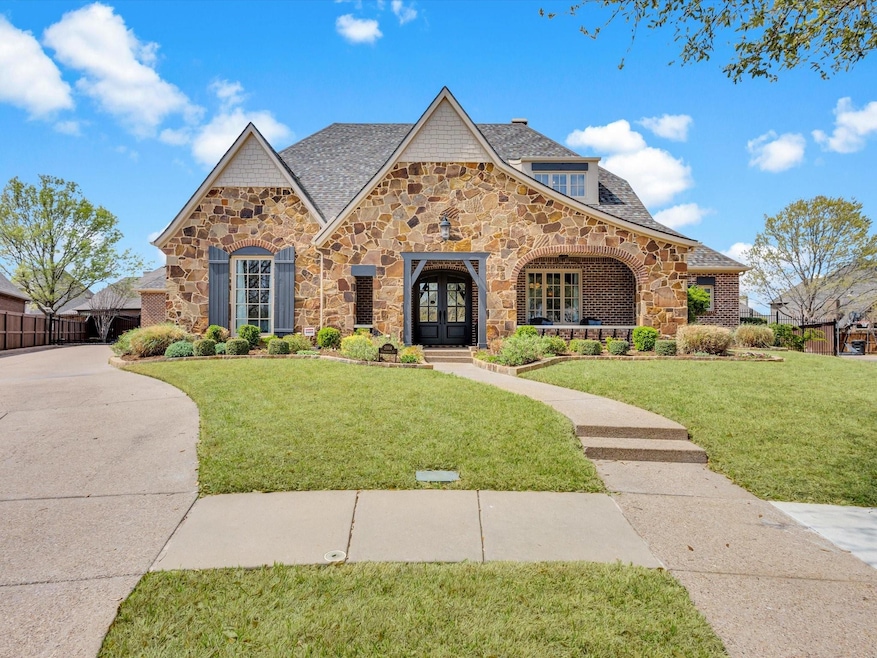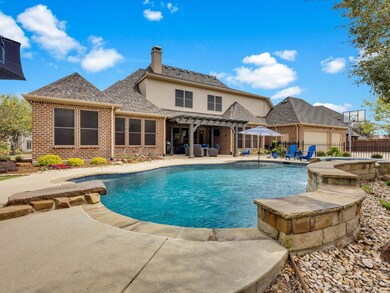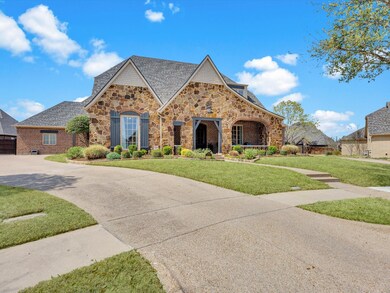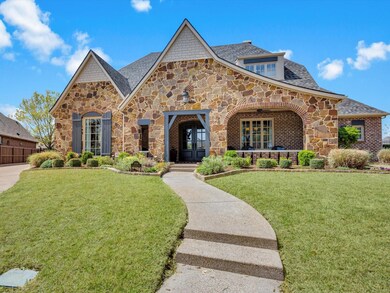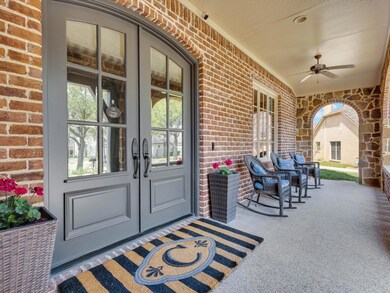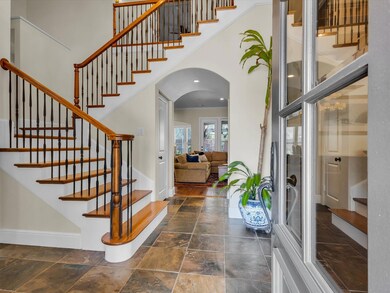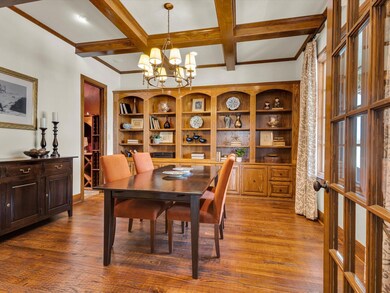
2004 Stonebridge Ct Mansfield, TX 76063
Heritage Estates NeighborhoodHighlights
- Heated Pool and Spa
- Dual Staircase
- Wood Flooring
- Willie Brown Elementary School Rated A
- Traditional Architecture
- Covered patio or porch
About This Home
As of April 2025Discover a rare opportunity to own a stunning Braswell custom home in the highly sought-after Kings Mill community of Mansfield! Nestled on a sprawling 0.39-acre cul-de-sac lot, this 5-bedroom, 4.5-bathroom masterpiece boasts an elegant design, spacious layout, and luxurious finishes throughout. Step through the grand double doors into a home filled with architectural charm. The coffered ceiling office, currently styled as a formal dining room, provides versatility, while the hidden wine cellar is a perfect touch for entertainers. A private mother-in-law suite on the main level features its own roll-in shower and bath, adding comfort and accessibility. The heart of the home is the open-concept family room, seamlessly flowing into the chef’s dream kitchen, complete with a large island, double ovens, separate gas cooktop, and a built-in SUB-ZERO refrigerator. Natural light floods this space, creating a warm and inviting atmosphere for gatherings. The primary suite is a retreat of its own, featuring tray ceilings, a cozy sitting area ideal for a nursery or office, and a spa-like en-suite bath with dual vanities, a soaking tub, a walk-in shower with dual heads, and a spacious custom closet. A unique split staircase leads upstairs, where you’ll find three generously sized bedrooms, two full baths, and an impressive media room complete with a bar and gaming area—perfect for movie nights and entertaining. Step outside to your private backyard oasis featuring a resort-style pool and hot tub (built in 2020), a large covered patio, and plenty of green space. The long-gated driveway and extended concrete pad provide ample parking and space for a basketball court. Enjoy year-round ambiance with Jellyfish permanent holiday lighting! Located just minutes from HEB, Walnut Creek Golf Course, and top-rated Mansfield ISD schools, this exceptional home offers the perfect blend of luxury, convenience & nature access. Schedule your tour today, this rare Kings Mill gem won’t last long!
Last Agent to Sell the Property
Keller Williams Lonestar DFW Brokerage Phone: 817-454-0499 License #0692770 Listed on: 03/28/2025

Co-Listed By
Keller Williams Lonestar DFW Brokerage Phone: 817-454-0499 License #0689620
Home Details
Home Type
- Single Family
Est. Annual Taxes
- $16,519
Year Built
- Built in 2004
HOA Fees
- $100 Monthly HOA Fees
Parking
- 3 Car Attached Garage
- Rear-Facing Garage
- Driveway
Home Design
- Traditional Architecture
- Brick Exterior Construction
- Slab Foundation
- Composition Roof
Interior Spaces
- 4,350 Sq Ft Home
- 1.5-Story Property
- Wet Bar
- Dual Staircase
- Built-In Features
- Woodwork
- Ceiling Fan
- Wood Burning Fireplace
- Fireplace With Gas Starter
- Stone Fireplace
- Living Room with Fireplace
Kitchen
- Double Oven
- Electric Oven
- Gas Cooktop
- Microwave
- Dishwasher
- Kitchen Island
- Disposal
Flooring
- Wood
- Carpet
- Ceramic Tile
Bedrooms and Bathrooms
- 5 Bedrooms
- Walk-In Closet
- Double Vanity
Pool
- Heated Pool and Spa
- Heated In Ground Pool
- Waterfall Pool Feature
- Diving Board
Schools
- Brown Elementary School
- Mansfield High School
Utilities
- Central Heating and Cooling System
- Heating System Uses Natural Gas
- High Speed Internet
Additional Features
- Covered patio or porch
- 0.39 Acre Lot
Community Details
- Association fees include management, maintenance structure
- Allied HOA Management Association
- Kings Mill Add Subdivision
Listing and Financial Details
- Legal Lot and Block 13 / 4
- Assessor Parcel Number 40308790
Ownership History
Purchase Details
Home Financials for this Owner
Home Financials are based on the most recent Mortgage that was taken out on this home.Purchase Details
Home Financials for this Owner
Home Financials are based on the most recent Mortgage that was taken out on this home.Purchase Details
Home Financials for this Owner
Home Financials are based on the most recent Mortgage that was taken out on this home.Purchase Details
Home Financials for this Owner
Home Financials are based on the most recent Mortgage that was taken out on this home.Purchase Details
Home Financials for this Owner
Home Financials are based on the most recent Mortgage that was taken out on this home.Similar Homes in Mansfield, TX
Home Values in the Area
Average Home Value in this Area
Purchase History
| Date | Type | Sale Price | Title Company |
|---|---|---|---|
| Vendors Lien | -- | None Available | |
| Vendors Lien | -- | Old Republic Title | |
| Vendors Lien | -- | Hexter Fair Title Company | |
| Warranty Deed | -- | -- | |
| Vendors Lien | -- | Safeco Land Title |
Mortgage History
| Date | Status | Loan Amount | Loan Type |
|---|---|---|---|
| Open | $300,000 | Purchase Money Mortgage | |
| Previous Owner | $417,000 | New Conventional | |
| Previous Owner | $83,000 | Stand Alone Second | |
| Previous Owner | $379,500 | New Conventional | |
| Previous Owner | $388,000 | Purchase Money Mortgage | |
| Previous Owner | $72,750 | Stand Alone Second | |
| Previous Owner | $300,000 | Purchase Money Mortgage | |
| Previous Owner | $400,000 | Purchase Money Mortgage |
Property History
| Date | Event | Price | Change | Sq Ft Price |
|---|---|---|---|---|
| 04/29/2025 04/29/25 | Sold | -- | -- | -- |
| 04/05/2025 04/05/25 | Pending | -- | -- | -- |
| 04/03/2025 04/03/25 | For Sale | $885,000 | -- | $203 / Sq Ft |
Tax History Compared to Growth
Tax History
| Year | Tax Paid | Tax Assessment Tax Assessment Total Assessment is a certain percentage of the fair market value that is determined by local assessors to be the total taxable value of land and additions on the property. | Land | Improvement |
|---|---|---|---|---|
| 2024 | $14,077 | $726,382 | $110,000 | $616,382 |
| 2023 | $16,046 | $724,474 | $110,000 | $614,474 |
| 2022 | $16,378 | $729,536 | $100,000 | $629,536 |
| 2021 | $15,646 | $574,160 | $100,000 | $474,160 |
| 2020 | $13,931 | $505,000 | $100,000 | $405,000 |
| 2019 | $14,365 | $505,000 | $100,000 | $405,000 |
| 2018 | $14,161 | $511,373 | $100,000 | $411,373 |
| 2017 | $15,536 | $545,771 | $55,000 | $490,771 |
| 2016 | $14,240 | $500,248 | $55,000 | $445,248 |
| 2015 | $11,688 | $474,053 | $55,000 | $419,053 |
| 2014 | $11,688 | $414,000 | $55,000 | $359,000 |
Agents Affiliated with this Home
-
Amanda Ryan

Seller's Agent in 2025
Amanda Ryan
Keller Williams Lonestar DFW
(817) 454-0499
6 in this area
319 Total Sales
-
Katie Baughman
K
Seller Co-Listing Agent in 2025
Katie Baughman
Keller Williams Lonestar DFW
(817) 874-6624
5 in this area
66 Total Sales
-
Justin Lackey
J
Buyer's Agent in 2025
Justin Lackey
Dynamic Real Estate Group
(817) 821-6279
13 in this area
129 Total Sales
Map
Source: North Texas Real Estate Information Systems (NTREIS)
MLS Number: 20881183
APN: 40308790
- 2305 Castle Creek Dr
- 2202 Charleston Dr
- 2204 Savannah Dr
- 3 Enchanted Ct
- 1911 Saddlehorn Ln
- 7 Macan Ct
- 941 Mccampbell Rd
- 12 Park Place
- 17 Zachary Ct
- 2202 Hodges Place
- 2103 Nugent Dr
- 22 Mary Lou Ct
- 1601 Valleywood Trail
- 2112 Perry Dr
- 913 Ashland Ct
- 806 Glen Abbey Dr
- 1616 Country Club Dr
- 12009 Saddlehorn Ln
- 3 Glen Abbey Ct
- 915 Hilton Dr
