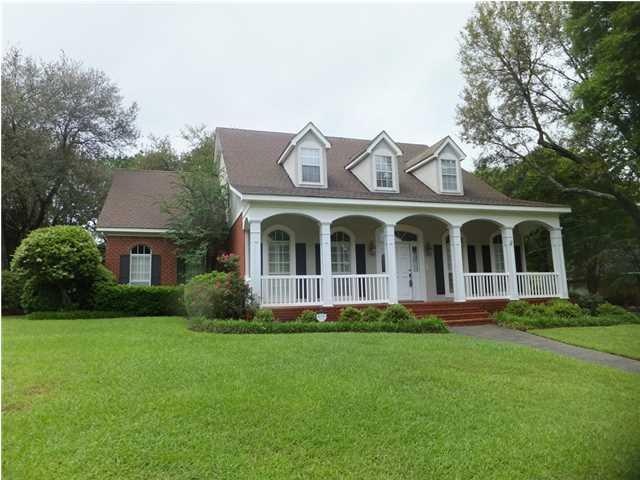
2004 Stonebrook Dr W Mobile, AL 36695
Overton NeighborhoodHighlights
- Gated Community
- Vaulted Ceiling
- Wood Flooring
- Deck
- Traditional Architecture
- Main Floor Primary Bedroom
About This Home
As of April 2018***NEW PRICE AS OF 8/7/2015***A great looking cottage in beautiful West Mobile neighborhood! There are formal living and dining rooms with beautiful hardwood floors, plantation shutters, recessed lighting, and a large den/family room with nice built-ins and a wood burning fireplace. There is a wonderful glassed in porch just off of the family room and deck over looking the private back yard. The spacious kitchen has custom cabinets with granite counter tops and a nice breakfast area. The master suite is downstairs with glassed shower, jetted tub and double vanities. There are three more bedrooms upstairs and two full baths. A large walk in attic storage/closet as well and an attached double garage with extra storage. There is an Old Republic Home Warranty. This is a popular neighborhood convenient to everything. Sq. Ft. taken from appraisal. Listing Company makes no representation as to accuracy.
Last Agent to Sell the Property
Roberts Brothers TREC License #28785 Listed on: 09/03/2015

Home Details
Home Type
- Single Family
Est. Annual Taxes
- $2,421
Year Built
- Built in 1994
Lot Details
- Lot Dimensions are 80x172.99x203x253
- Fenced
Parking
- 2 Car Attached Garage
Home Design
- Traditional Architecture
- Brick Front
Interior Spaces
- 3,240 Sq Ft Home
- 2-Story Property
- Vaulted Ceiling
- Ceiling Fan
- Family Room
- Formal Dining Room
- Den
- Eat-In Kitchen
Flooring
- Wood
- Carpet
- Ceramic Tile
Bedrooms and Bathrooms
- 4 Bedrooms
- Primary Bedroom on Main
- Split Bedroom Floorplan
- Walk-In Closet
- Whirlpool Bathtub
- Separate Shower in Primary Bathroom
Outdoor Features
- Deck
- Glass Enclosed
- Front Porch
Schools
- O'rourke Elementary School
- Wp Davidson High School
Utilities
- Central Heating and Cooling System
- Underground Utilities
Community Details
- Lexington Subdivision
- Gated Community
Listing and Financial Details
- Home warranty included in the sale of the property
- Assessor Parcel Number 2809323000003006
Ownership History
Purchase Details
Home Financials for this Owner
Home Financials are based on the most recent Mortgage that was taken out on this home.Purchase Details
Home Financials for this Owner
Home Financials are based on the most recent Mortgage that was taken out on this home.Similar Homes in Mobile, AL
Home Values in the Area
Average Home Value in this Area
Purchase History
| Date | Type | Sale Price | Title Company |
|---|---|---|---|
| Warranty Deed | $360,000 | None Available | |
| Warranty Deed | $309,000 | None Available |
Mortgage History
| Date | Status | Loan Amount | Loan Type |
|---|---|---|---|
| Open | $48,300 | New Conventional | |
| Open | $259,000 | New Conventional | |
| Closed | $263,000 | New Conventional | |
| Previous Owner | $50,000 | No Value Available |
Property History
| Date | Event | Price | Change | Sq Ft Price |
|---|---|---|---|---|
| 04/27/2018 04/27/18 | Sold | $360,000 | +16.5% | $101 / Sq Ft |
| 03/30/2018 03/30/18 | Pending | -- | -- | -- |
| 10/05/2015 10/05/15 | Sold | $309,000 | -- | $95 / Sq Ft |
| 09/03/2015 09/03/15 | Pending | -- | -- | -- |
Tax History Compared to Growth
Tax History
| Year | Tax Paid | Tax Assessment Tax Assessment Total Assessment is a certain percentage of the fair market value that is determined by local assessors to be the total taxable value of land and additions on the property. | Land | Improvement |
|---|---|---|---|---|
| 2024 | $2,421 | $39,020 | $7,500 | $31,520 |
| 2023 | $2,399 | $38,670 | $6,500 | $32,170 |
| 2022 | $2,237 | $36,280 | $6,500 | $29,780 |
| 2021 | $2,145 | $34,830 | $6,500 | $28,330 |
| 2020 | $2,171 | $35,230 | $6,500 | $28,730 |
| 2019 | $2,172 | $35,260 | $0 | $0 |
| 2018 | $1,990 | $35,640 | $0 | $0 |
| 2017 | $2,049 | $36,660 | $0 | $0 |
| 2016 | $2,175 | $38,880 | $0 | $0 |
| 2013 | $2,077 | $35,400 | $0 | $0 |
Agents Affiliated with this Home
-
Louise Manwaring

Seller's Agent in 2018
Louise Manwaring
IXL Real Estate LLC
(251) 209-6477
2 in this area
153 Total Sales
-
BEVERLY GUEST
B
Buyer's Agent in 2018
BEVERLY GUEST
Better Homes & Gardens RE Platinum Properties
2 in this area
12 Total Sales
-
Chris King

Seller's Agent in 2015
Chris King
Roberts Brothers TREC
(251) 454-0226
7 in this area
297 Total Sales
-
Lydia Blackwell

Buyer's Agent in 2015
Lydia Blackwell
Real Estate Store
(251) 209-1817
1 in this area
92 Total Sales
Map
Source: Gulf Coast MLS (Mobile Area Association of REALTORS®)
MLS Number: 0518800
APN: 28-09-32-3-000-003.006
- 2100 Stonebrook Dr W
- 6804 Stonebrook Dr N
- 6721 Stonebrook Dr N
- 1940 Bradshire Dr
- 1920 Bradshire Dr
- 7180 Charlanda Blvd
- 7058 Sandy Creek Rd
- 7250 Pine Station Rd S
- 1735 Ashmoor Dr W
- 7016 Woodlea Dr S
- 7000 Woodlea Dr S
- 6805 Hunters Ct
- 2301 Cedar Key
- 1905 Ridgeline Dr
- 7048 Anclote Ct
- 2305 Cedar Key
- 1609 Ridgeland Rd W
- 1600 Fern Rock Cir
- 6615 Lubarrett Way S
- 6665 Sugar Creek Dr S
