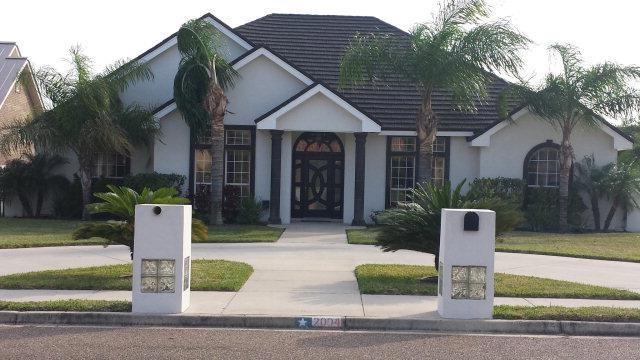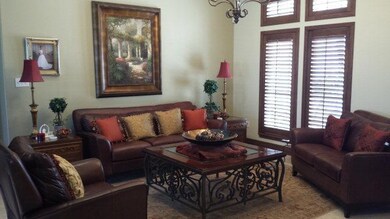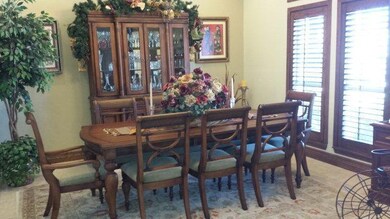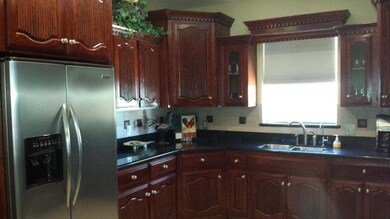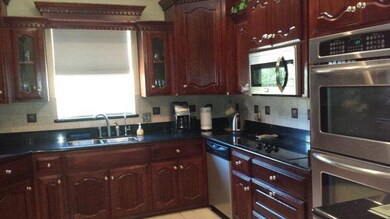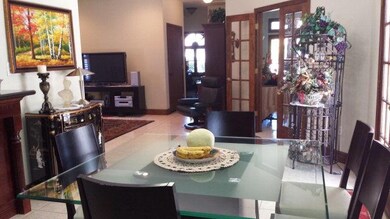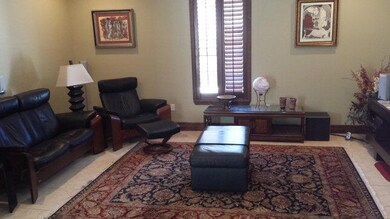
2004 Sunrise Ln Mission, TX 78574
Highlights
- Spa
- Mature Trees
- Wood Flooring
- John H. Shary Elementary School Rated A-
- Jetted Soaking Tub and Separate Shower in Primary Bathroom
- Bonus Room
About This Home
As of April 2015BEAUTIFUL 4 BEDROOM/ 3 BATH HOME ON ONE HALF ACRE LOT IN DUBLIN ESTATES. WALK INTO AN OPEN FLOOR PLAN WITH DECORATIVE HIGH CEILINGS, PLANTATION SHUTTERS, AND CERAMIC, WOOD, OR LAMINATE FLOORING. HOME ENJOYS TWO DINING AREAS AND TWO LIVING AREAS, PLUS ENCLOSED GARAGE CREATES ANOTHER LARGE FAMILY ROOM. STAINLESS STEEL APPLIANCES. GRANITE COUNTERTOPS IN KITCHEN AND BATHS. M/BATH HAS GARDEN TUB/JETS AND SEPARATE SHOWER.SPLIT BEDROOMS. YARD HAS ELECTRONIC GATE THAT OPENS INTO THE EXPANSIVE DRIVEWAY WITH SPACE FOR YOUR MANY VEHICLES PLUS YOUR RV, AND A LARGE LANDSCAPED YARD WITH PRIVACY FENCE FOR YOUR FAMILY TO ENJOY. NEWER 50 YR. METAL ROOF. LOOK NO LONGER FOR COUNTRY STYLE LIVING IN SHARYLAND ISD. OWNER FINANCING AVAILABLE. CALL LA
Home Details
Home Type
- Single Family
Est. Annual Taxes
- $7,025
Year Built
- Built in 2001
Lot Details
- 0.51 Acre Lot
- Masonry wall
- Privacy Fence
- Wood Fence
- Sprinkler System
- Mature Trees
Home Design
- Slab Foundation
- Metal Roof
- Stucco
Interior Spaces
- 3,332 Sq Ft Home
- 1-Story Property
- High Ceiling
- Ceiling Fan
- Double Pane Windows
- Plantation Shutters
- Entrance Foyer
- Bonus Room
Kitchen
- <<doubleOvenToken>>
- Electric Cooktop
- <<microwave>>
- Dishwasher
- Granite Countertops
Flooring
- Wood
- Laminate
- Tile
Bedrooms and Bathrooms
- 4 Bedrooms
- Split Bedroom Floorplan
- Walk-In Closet
- 3 Full Bathrooms
- Dual Vanity Sinks in Primary Bathroom
- Jetted Soaking Tub and Separate Shower in Primary Bathroom
Home Security
- Home Security System
- Intercom
- Fire and Smoke Detector
Parking
- No Garage
- Electric Gate
Eco-Friendly Details
- Energy-Efficient Thermostat
Outdoor Features
- Spa
- Covered patio or porch
Schools
- Shary Elementary School
- Sharyland North Junior Middle School
- Sharyland Pioneer High School
Utilities
- Central Heating and Cooling System
- Electric Water Heater
- Cable TV Available
Community Details
- Property has a Home Owners Association
- Dublin Estates Subdivision
Listing and Financial Details
- Assessor Parcel Number D809000000001600
Ownership History
Purchase Details
Home Financials for this Owner
Home Financials are based on the most recent Mortgage that was taken out on this home.Purchase Details
Home Financials for this Owner
Home Financials are based on the most recent Mortgage that was taken out on this home.Purchase Details
Purchase Details
Purchase Details
Home Financials for this Owner
Home Financials are based on the most recent Mortgage that was taken out on this home.Similar Homes in Mission, TX
Home Values in the Area
Average Home Value in this Area
Purchase History
| Date | Type | Sale Price | Title Company |
|---|---|---|---|
| Vendors Lien | -- | None Available | |
| Vendors Lien | -- | Sierra Title | |
| Special Warranty Deed | -- | Sierra Title Of Hidalgo Inc | |
| Trustee Deed | $244,459 | None Available | |
| Vendors Lien | -- | None Available |
Mortgage History
| Date | Status | Loan Amount | Loan Type |
|---|---|---|---|
| Open | $240,598 | FHA | |
| Closed | $271,050 | FHA | |
| Previous Owner | $176,310 | Purchase Money Mortgage | |
| Previous Owner | $286,000 | Purchase Money Mortgage | |
| Previous Owner | $168,000 | Credit Line Revolving |
Property History
| Date | Event | Price | Change | Sq Ft Price |
|---|---|---|---|---|
| 05/23/2025 05/23/25 | Price Changed | $495,000 | 0.0% | $149 / Sq Ft |
| 05/13/2025 05/13/25 | For Rent | $3,250 | 0.0% | -- |
| 05/05/2025 05/05/25 | For Sale | $515,000 | +74.6% | $155 / Sq Ft |
| 04/09/2015 04/09/15 | Sold | -- | -- | -- |
| 02/28/2015 02/28/15 | Pending | -- | -- | -- |
| 02/12/2015 02/12/15 | For Sale | $295,000 | -- | $89 / Sq Ft |
Tax History Compared to Growth
Tax History
| Year | Tax Paid | Tax Assessment Tax Assessment Total Assessment is a certain percentage of the fair market value that is determined by local assessors to be the total taxable value of land and additions on the property. | Land | Improvement |
|---|---|---|---|---|
| 2024 | $7,862 | $365,450 | $83,501 | $281,949 |
| 2023 | $8,873 | $372,908 | $83,501 | $289,407 |
| 2022 | $8,896 | $347,937 | $0 | $0 |
| 2021 | $8,260 | $316,306 | $83,501 | $232,805 |
| 2020 | $8,103 | $297,633 | $83,501 | $214,132 |
| 2019 | $8,089 | $292,653 | $83,501 | $209,152 |
| 2018 | $8,178 | $295,142 | $83,501 | $211,641 |
| 2017 | $8,376 | $300,122 | $83,501 | $216,621 |
| 2016 | $8,446 | $302,613 | $83,501 | $219,112 |
| 2015 | $7,077 | $288,564 | $83,501 | $209,685 |
| 2014 | $7,077 | $262,331 | $83,501 | $178,830 |
Agents Affiliated with this Home
-
Leslie De Leon

Seller's Agent in 2025
Leslie De Leon
Abolengo Properties Llc
(956) 328-6967
70 Total Sales
Map
Source: Greater McAllen Association of REALTORS®
MLS Number: 182147
APN: D8090-00-000-0016-00
- 2516 Zinnia St
- 2005 E 28th St
- 2011 E 28th St
- 2500 Yarrow St
- 2503 Yarrow St
- 2513 Wisteria St
- 2513 May Dr
- 2018 E 29th St
- 2505 May Ave
- 1913 E 24th St
- 2511 Wisteria St
- 2009 E 29th St
- 2507 Wernecke Ave
- 2509 Viola St
- 1806 E 28th St
- 1902 E 24th St
- 2312 Yarrow St
- 2504 Wernecke Ave
- 2109 E 28th St
- 1801 E 28th St
