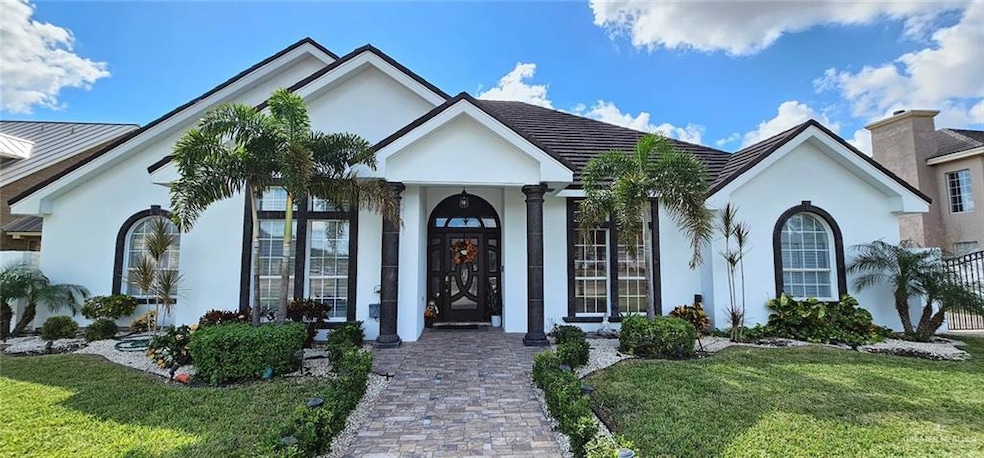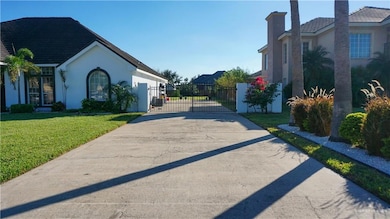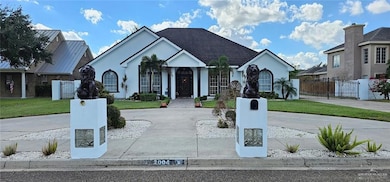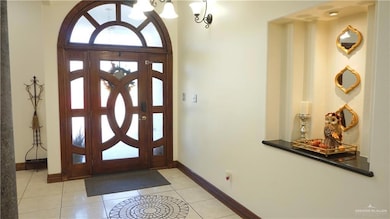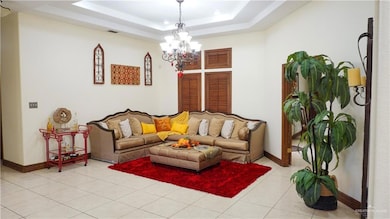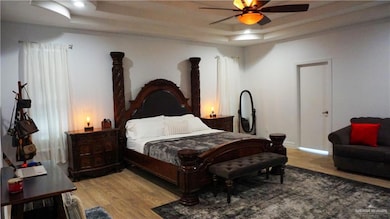2004 Sunrise Ln Mission, TX 78574
Estimated payment $3,405/month
Highlights
- Mature Trees
- Soaking Tub and Separate Shower in Primary Bathroom
- Granite Countertops
- John H. Shary Elementary School Rated A-
- Bonus Room
- Home Office
About This Home
Discover this exceptional 4-bedroom, 3-bathroom residence located in the highly coveted Sharyland ISD, nestled within the prestigious Dublin Estates subdivision in Mission, Texas. Sitting on a spacious half-acre lot where every home enjoys the same generous space, this over 3,300 sq. ft. block-built home offers superior durability, a long-lasting metal roof, and peace of mind in an area known for never flooding or losing power. The thoughtfully designed layout includes a grand master suite, a massive game room or office, water softener system, and an expansive driveway capable of accommodating 12–15 vehicles with ease. This is a home built for comfort, strength, and space. Currently under a lease agreement through July 5th, this property also presents an income-generating opportunity from day one. And for qualified buyers, the home features an assumable loan with an incredibly low 3.15% interest rate—an unbeatable advantage in today’s market. Don’t miss the chance to own this rare gem!
Home Details
Home Type
- Single Family
Est. Annual Taxes
- $8,822
Year Built
- Built in 2001
Lot Details
- 0.51 Acre Lot
- Privacy Fence
- Wood Fence
- Irregular Lot
- Sprinkler System
- Mature Trees
HOA Fees
- $33 Monthly HOA Fees
Parking
- No Garage
Home Design
- Slab Foundation
- Metal Roof
- Stucco
Interior Spaces
- 3,332 Sq Ft Home
- 1-Story Property
- Built-In Features
- Crown Molding
- Ceiling Fan
- Double Pane Windows
- Plantation Shutters
- Entrance Foyer
- Home Office
- Bonus Room
- Porcelain Tile
- Fire and Smoke Detector
Kitchen
- Double Convection Oven
- Electric Cooktop
- Microwave
- Granite Countertops
- Trash Compactor
Bedrooms and Bathrooms
- 4 Bedrooms
- Walk-In Closet
- 3 Full Bathrooms
- Bidet
- Dual Vanity Sinks in Primary Bathroom
- Soaking Tub and Separate Shower in Primary Bathroom
Laundry
- Laundry closet
- Washer and Dryer Hookup
Schools
- Shary Elementary School
- Sharyland North Junior Middle School
- Sharyland Pioneer High School
Utilities
- Central Heating and Cooling System
- Electric Water Heater
- Cable TV Available
Additional Features
- Energy-Efficient Thermostat
- Covered Patio or Porch
Community Details
- Dublin Estates Association
- Dublin Estates Subdivision
Listing and Financial Details
- Assessor Parcel Number D809000000001600
Map
Home Values in the Area
Average Home Value in this Area
Tax History
| Year | Tax Paid | Tax Assessment Tax Assessment Total Assessment is a certain percentage of the fair market value that is determined by local assessors to be the total taxable value of land and additions on the property. | Land | Improvement |
|---|---|---|---|---|
| 2024 | $7,862 | $365,450 | $83,501 | $281,949 |
| 2023 | $8,873 | $372,908 | $83,501 | $289,407 |
| 2022 | $8,896 | $347,937 | $0 | $0 |
| 2021 | $8,260 | $316,306 | $83,501 | $232,805 |
| 2020 | $8,103 | $297,633 | $83,501 | $214,132 |
| 2019 | $8,089 | $292,653 | $83,501 | $209,152 |
| 2018 | $8,178 | $295,142 | $83,501 | $211,641 |
| 2017 | $8,376 | $300,122 | $83,501 | $216,621 |
| 2016 | $8,446 | $302,613 | $83,501 | $219,112 |
| 2015 | $7,077 | $288,564 | $83,501 | $209,685 |
| 2014 | $7,077 | $262,331 | $83,501 | $178,830 |
Property History
| Date | Event | Price | Change | Sq Ft Price |
|---|---|---|---|---|
| 08/12/2025 08/12/25 | Rented | $3,250 | 0.0% | -- |
| 05/23/2025 05/23/25 | Price Changed | $495,000 | 0.0% | $149 / Sq Ft |
| 05/13/2025 05/13/25 | For Rent | $3,250 | 0.0% | -- |
| 05/05/2025 05/05/25 | For Sale | $515,000 | +74.6% | $155 / Sq Ft |
| 04/09/2015 04/09/15 | Sold | -- | -- | -- |
| 02/28/2015 02/28/15 | Pending | -- | -- | -- |
| 02/12/2015 02/12/15 | For Sale | $295,000 | -- | $89 / Sq Ft |
Purchase History
| Date | Type | Sale Price | Title Company |
|---|---|---|---|
| Vendors Lien | -- | None Available | |
| Vendors Lien | -- | Sierra Title | |
| Special Warranty Deed | -- | Sierra Title Of Hidalgo Inc | |
| Trustee Deed | $244,459 | None Available | |
| Vendors Lien | -- | None Available |
Mortgage History
| Date | Status | Loan Amount | Loan Type |
|---|---|---|---|
| Open | $240,598 | FHA | |
| Closed | $271,050 | FHA | |
| Previous Owner | $176,310 | Purchase Money Mortgage | |
| Previous Owner | $286,000 | Purchase Money Mortgage | |
| Previous Owner | $168,000 | Credit Line Revolving |
Source: Greater McAllen Association of REALTORS®
MLS Number: 470481
APN: D8090-00-000-0016-00
- 2005 E 28th St
- 2011 E 28th St
- 2500 Yarrow St
- 2503 Yarrow St
- 2513 Wisteria St
- 2513 May Dr
- 2505 May Dr
- 1913 E 24th St
- 2500 Wisteria St
- 2511 Wisteria St
- 2009 E 29th St
- 2107 E 27th St
- 2507 Wernecke Ave
- 2509 Viola St
- 1902 E 24th St
- 2114 Solar Dr
- Chelsea Plan at Magnolia Park
- Monroe Plan at Magnolia Park
- Aspen Plan at Magnolia Park
- Ashley Plan at Magnolia Park
- 2516 Viola St
- 2807 May Ave
- 2210 E 29th St
- 3003 Wisteria Dr
- 2409 Norma Dr
- 2213 E 23rd St
- 2310 Dora Jeanne Unit D
- 2210 E 23rd St
- 1936 E 21st St
- 103 S 49th St Unit 2
- 2315 E 23rd St
- 1611 Toni Ln
- 2306 E 23rd St
- 108 Dove St Unit 4
- 108 Dove St Unit 3
- 108 Dove St Unit 1
- 108 Dove St Unit 2
- 2316 Harmony Ln Unit C
- 2100 Granite Ave
- 2312 Harmony Ln Unit A
