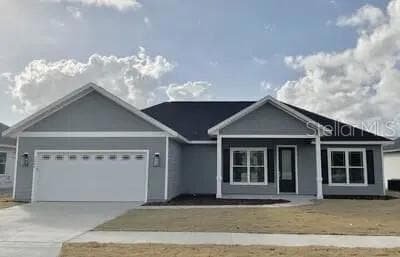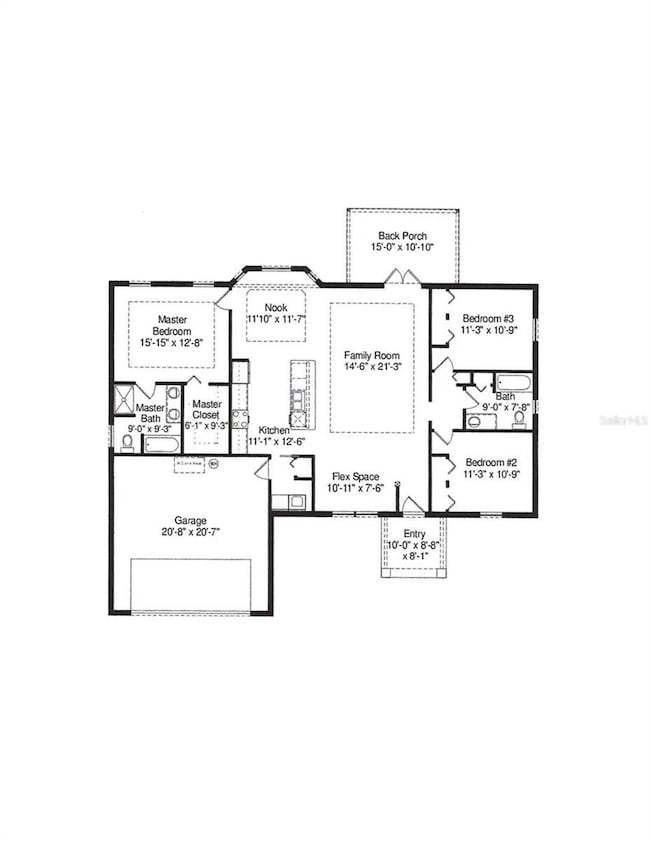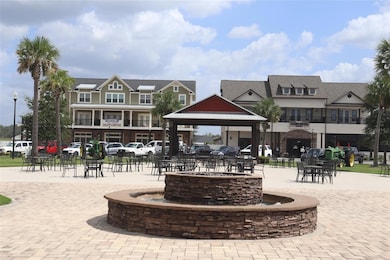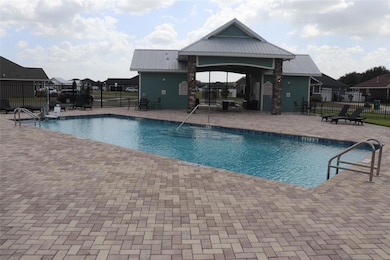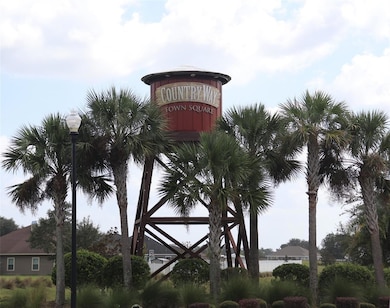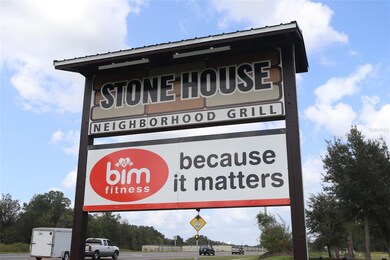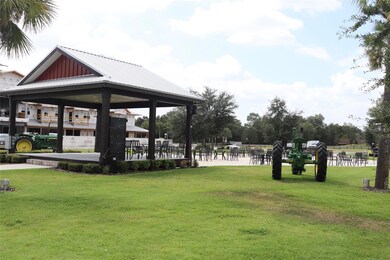
2004 SW 244th Way Newberry, FL 32669
Estimated payment $2,320/month
Highlights
- Under Construction
- Engineered Wood Flooring
- High Ceiling
- Open Floorplan
- Main Floor Primary Bedroom
- Great Room
About This Home
Under Construction. ***UNDER CONSTRUCTION***. READY END OF JULY **Enjoy the ambience of a small town yet close to all you need. Beautiful almost completed 3/2 in sought after community with pool, volleyball, Stonehouse Grill, Tortillas TexMex, BIM health facility and regular live concerts/events on the TownSquare. Enjoy the home and community built by one of the areas’ premier builders, NORFLEET HOMES. Corner Lot. Upgraded stone exterior with B&B . The open floorplan maximizes space features engineered wood flooring, 9’ ceilings, 2 car side entry garage, oversize back porch, front porch and sprinkler system in front. Kitchen features Island, granite countertops, stainless steel appliances (D/W, microwave, oven/range). Tankless water heater. HOA takes care of front yard! Low Maintenance yard. HOA paid quarterly/$250($1000/yr). Great location with downtown Newberry, grocery, pharmacy, stores, premier sports facilities and restaurants within 2.5 miles. Preschool, elementary, middle and high school all within 1 mile. Enjoy the outdoors and relax at one of the many springs and state parks within 15-20 miles. Very accessible (within a half mile) to main arteries State Roads 26, 235 and 41/27 to Gainesville, Alachua, High Springs &Archer. You will be PLEASANTLY SURPRISED at the cost of insurance for a new home and the affordable Newberry Utilities.
Listing Agent
NORFLEET HOMES REALTY, LLC Brokerage Phone: 352-472-5780 License #590419 Listed on: 04/11/2025
Home Details
Home Type
- Single Family
Est. Annual Taxes
- $990
Year Built
- Built in 2025 | Under Construction
Lot Details
- 8,729 Sq Ft Lot
- East Facing Home
- Irrigation Equipment
- Cleared Lot
HOA Fees
- $83 Monthly HOA Fees
Parking
- 2 Car Attached Garage
- Side Facing Garage
- Garage Door Opener
- Driveway
Home Design
- Home is estimated to be completed on 5/19/25
- Slab Foundation
- Shingle Roof
- HardiePlank Type
Interior Spaces
- 1,689 Sq Ft Home
- Open Floorplan
- High Ceiling
- Ceiling Fan
- Great Room
- Family Room Off Kitchen
Kitchen
- Range
- Microwave
- Dishwasher
- Disposal
Flooring
- Engineered Wood
- Carpet
- Tile
Bedrooms and Bathrooms
- 3 Bedrooms
- Primary Bedroom on Main
- Split Bedroom Floorplan
- Walk-In Closet
- 2 Full Bathrooms
Laundry
- Laundry Room
- Electric Dryer Hookup
Outdoor Features
- Rear Porch
Schools
- Newberry Elementary School
- Oak View Middle School
- Newberry High School
Utilities
- Central Heating and Cooling System
- Thermostat
- Underground Utilities
- Propane
- Tankless Water Heater
- Fiber Optics Available
Community Details
- Vesta Property Services Association, Phone Number (352) 331-9988
- Visit Association Website
- Built by Edward Norfleet
- Countryway Of Newberry Ph Iv Pb 37 Pg 78 Subdivision, Harbor Creek Floorplan
Listing and Financial Details
- Visit Down Payment Resource Website
- Tax Lot 159
- Assessor Parcel Number 02544-040-159
Map
Home Values in the Area
Average Home Value in this Area
Tax History
| Year | Tax Paid | Tax Assessment Tax Assessment Total Assessment is a certain percentage of the fair market value that is determined by local assessors to be the total taxable value of land and additions on the property. | Land | Improvement |
|---|---|---|---|---|
| 2024 | $1,002 | $46,000 | $46,000 | -- |
| 2023 | $1,002 | $46,000 | $46,000 | $0 |
| 2022 | $1,014 | $46,000 | $46,000 | $0 |
Property History
| Date | Event | Price | Change | Sq Ft Price |
|---|---|---|---|---|
| 04/11/2025 04/11/25 | For Sale | $388,200 | -- | $230 / Sq Ft |
Similar Homes in Newberry, FL
Source: Stellar MLS
MLS Number: GC529749
APN: 02544-040-159
- 24448 SW 8th Place
- 24419 NW 11th Place
- 25111 SW 6th Ln
- 1757 SW 246th Dr
- 1793 SW 245th Terrace
- 1761 SW 244th Terrace
- 24275 NW 11th Ln
- 24386 SW 18th Ln
- 24350 SW 18th Ln
- 14789 SW 10 Ave
- 25446 SW 5 Ave
- 24695 SW 21st Place
- 24624 NW 7th Ln
- 25429 SW 19th Ave
- 25145 NW 5th Ave
- 435 SW 258th St
- 24326 NW 8th Place
- 610 NW 251st St
- 0 SW 21st Place
- 0 Gainesville Ave Unit MFRO6231528
