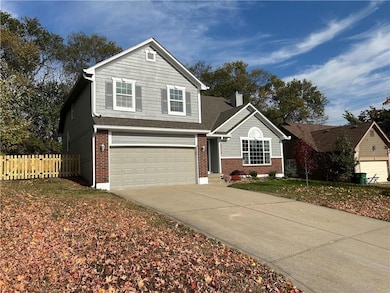2004 SW Sterling Dr Lees Summit, MO 64081
Estimated payment $2,330/month
Highlights
- Deck
- Traditional Architecture
- Great Room
- Cedar Creek Elementary School Rated A
- Main Floor Bedroom
- Den
About This Home
Sold before processed. Completely rehabbed and ready for you to call home!!
Listing Agent
Premium Realty Group LLC Brokerage Phone: 816-215-9731 License #2000156181 Listed on: 11/05/2025
Co-Listing Agent
Premium Realty Group LLC Brokerage Phone: 816-215-9731 License #2012017213
Home Details
Home Type
- Single Family
Est. Annual Taxes
- $4,215
Year Built
- Built in 1993
Lot Details
- 8,119 Sq Ft Lot
- Side Green Space
HOA Fees
- $30 Monthly HOA Fees
Parking
- 2 Car Attached Garage
Home Design
- Traditional Architecture
- Split Level Home
- Composition Roof
Interior Spaces
- Ceiling Fan
- Thermal Windows
- Family Room with Fireplace
- Great Room
- Combination Kitchen and Dining Room
- Den
- Workshop
- Carpet
- Finished Basement
- Crawl Space
- Laundry in Bathroom
Kitchen
- Gas Range
- Dishwasher
- Disposal
Bedrooms and Bathrooms
- 3 Bedrooms
- Main Floor Bedroom
- Walk-In Closet
Home Security
- Storm Doors
- Fire and Smoke Detector
Outdoor Features
- Deck
Utilities
- Central Air
- Heating System Uses Natural Gas
Community Details
- Sterling Hills Association
- Sterling Hills Subdivision
Listing and Financial Details
- Assessor Parcel Number 62-240-09-03-00-0-00-000
- $0 special tax assessment
Map
Home Values in the Area
Average Home Value in this Area
Tax History
| Year | Tax Paid | Tax Assessment Tax Assessment Total Assessment is a certain percentage of the fair market value that is determined by local assessors to be the total taxable value of land and additions on the property. | Land | Improvement |
|---|---|---|---|---|
| 2025 | $4,215 | $49,501 | $8,318 | $41,183 |
| 2024 | $4,185 | $58,379 | $6,977 | $51,402 |
| 2023 | $4,185 | $58,380 | $6,850 | $51,530 |
| 2022 | $3,022 | $37,430 | $4,220 | $33,210 |
| 2021 | $3,084 | $37,430 | $4,220 | $33,210 |
| 2020 | $2,967 | $35,656 | $4,220 | $31,436 |
| 2019 | $2,886 | $35,656 | $4,220 | $31,436 |
| 2018 | $2,706 | $31,032 | $3,673 | $27,359 |
| 2017 | $2,706 | $31,032 | $3,673 | $27,359 |
| 2016 | $2,697 | $30,609 | $4,275 | $26,334 |
| 2014 | $2,644 | $29,412 | $3,996 | $25,416 |
Property History
| Date | Event | Price | List to Sale | Price per Sq Ft | Prior Sale |
|---|---|---|---|---|---|
| 11/05/2025 11/05/25 | Pending | -- | -- | -- | |
| 11/05/2025 11/05/25 | For Sale | $369,900 | +170.0% | $184 / Sq Ft | |
| 01/10/2012 01/10/12 | Sold | -- | -- | -- | View Prior Sale |
| 10/10/2011 10/10/11 | Pending | -- | -- | -- | |
| 01/25/2011 01/25/11 | For Sale | $137,000 | -- | $68 / Sq Ft |
Purchase History
| Date | Type | Sale Price | Title Company |
|---|---|---|---|
| Special Warranty Deed | -- | None Available | |
| Special Warranty Deed | -- | First American Title Ins Co | |
| Trustee Deed | $139,683 | First American Title Co | |
| Warranty Deed | -- | Stewart Title | |
| Interfamily Deed Transfer | -- | -- |
Mortgage History
| Date | Status | Loan Amount | Loan Type |
|---|---|---|---|
| Previous Owner | $146,672 | FHA |
Source: Heartland MLS
MLS Number: 2586536
APN: 62-240-09-03-00-0-00-000
- 1919 SW 1st St
- 117 SW Tess Dr
- 2108 NW Shamrock Ave
- 2123 NW Killarney Ln
- 2055 NW O'Brien Rd
- The Brooklyn Plan at Reserve at Woodside Ridge - Reserve
- The Hudson Plan at Reserve at Woodside Ridge - Reserve
- The Oakwood Plan at Reserve at Woodside Ridge - Reserve
- The Mackenzie Plan at Reserve at Woodside Ridge - Reserve
- The Mackenzie Expanded Plan at Reserve at Woodside Ridge - Reserve
- The Hampton VI Plan at Reserve at Woodside Ridge - Reserve
- The Tatum Plan at Reserve at Woodside Ridge - Reserve
- The Haley Plan at Reserve at Woodside Ridge - Reserve
- The Kendyl Reverse Plan at Reserve at Woodside Ridge - Reserve
- The Scottsdale Plan at Reserve at Woodside Ridge - Reserve
- The Sierra II Plan at Reserve at Woodside Ridge - Reserve
- The Sierra IV Plan at Reserve at Woodside Ridge - Reserve
- The Morgan Plan at Reserve at Woodside Ridge - Reserve
- The Rebecca Plan at Reserve at Woodside Ridge - Reserve
- The Kelsey Plan at Reserve at Woodside Ridge - Reserve


