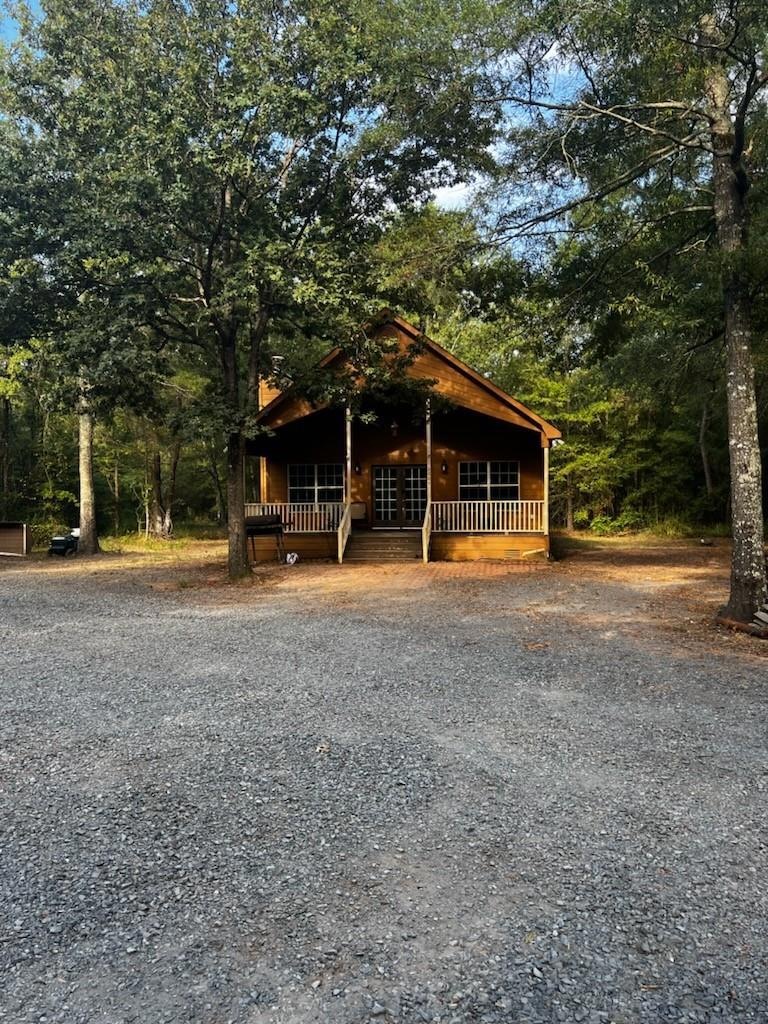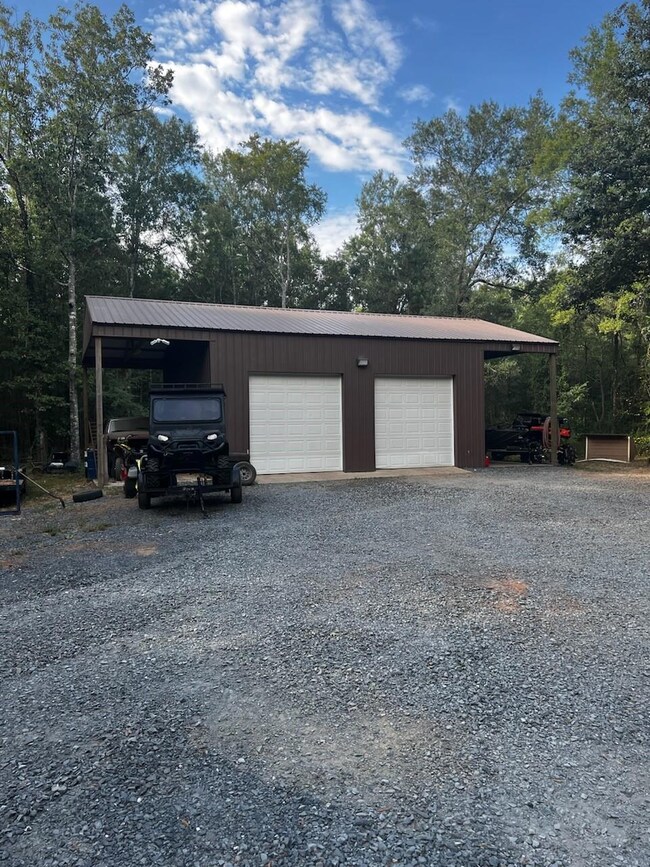
2004 Twin Lake Dr Benton, LA 71006
Linton-Midway NeighborhoodHighlights
- Horses Allowed On Property
- 3.02 Acre Lot
- Cathedral Ceiling
- Benton Elementary School Rated A-
- Open Floorplan
- Granite Countertops
About This Home
As of August 2024This home is located at 2004 Twin Lake Dr, Benton, LA 71006 and is currently estimated at $250,000, approximately $160 per square foot. This property was built in 2002. 2004 Twin Lake Dr is a home located in Bossier Parish with nearby schools including Benton Elementary School, Benton Middle School, and Benton High School.
Last Agent to Sell the Property
Pinnacle Realty Advisors Brokerage Phone: 318-233-1045 License #0995700966 Listed on: 07/28/2024

Home Details
Home Type
- Single Family
Est. Annual Taxes
- $1,957
Year Built
- Built in 2002
Home Design
- Pillar, Post or Pier Foundation
- Shingle Roof
- Siding
Interior Spaces
- 1,560 Sq Ft Home
- 1.5-Story Property
- Open Floorplan
- Cathedral Ceiling
- Wood Burning Fireplace
- Living Room with Fireplace
- Fire and Smoke Detector
Kitchen
- Electric Range
- Microwave
- Dishwasher
- Granite Countertops
Flooring
- Carpet
- Laminate
- Ceramic Tile
Bedrooms and Bathrooms
- 3 Bedrooms
- 2 Full Bathrooms
- Double Vanity
Laundry
- Laundry in Utility Room
- Full Size Washer or Dryer
- Washer and Electric Dryer Hookup
Parking
- Gravel Driveway
- Outside Parking
- Unassigned Parking
Utilities
- Vented Exhaust Fan
- Well
- Electric Water Heater
- Septic Tank
- High Speed Internet
Additional Features
- Covered patio or porch
- 3.02 Acre Lot
- Outside City Limits
- Horses Allowed On Property
Community Details
- Lake Ridge Sub Subdivision
Listing and Financial Details
- Tax Lot 16
- Assessor Parcel Number 152209
- $485 per year unexempt tax
Ownership History
Purchase Details
Home Financials for this Owner
Home Financials are based on the most recent Mortgage that was taken out on this home.Purchase Details
Home Financials for this Owner
Home Financials are based on the most recent Mortgage that was taken out on this home.Purchase Details
Purchase Details
Similar Homes in Benton, LA
Home Values in the Area
Average Home Value in this Area
Purchase History
| Date | Type | Sale Price | Title Company |
|---|---|---|---|
| Cash Sale Deed | $167,500 | Magnolia Title Services Llc | |
| Deed | $155,000 | Pierremont Title | |
| Deed | -- | None Available | |
| Cash Sale Deed | $129,500 | None Available |
Mortgage History
| Date | Status | Loan Amount | Loan Type |
|---|---|---|---|
| Open | $243,508 | New Conventional | |
| Closed | $164,900 | Stand Alone Refi Refinance Of Original Loan | |
| Previous Owner | $158,163 | Unknown | |
| Previous Owner | $150,000 | New Conventional | |
| Previous Owner | $132,000 | Adjustable Rate Mortgage/ARM |
Property History
| Date | Event | Price | Change | Sq Ft Price |
|---|---|---|---|---|
| 08/30/2024 08/30/24 | Sold | -- | -- | -- |
| 07/30/2024 07/30/24 | Pending | -- | -- | -- |
| 07/28/2024 07/28/24 | For Sale | $250,000 | +47.9% | $160 / Sq Ft |
| 04/25/2016 04/25/16 | Sold | -- | -- | -- |
| 02/23/2016 02/23/16 | Pending | -- | -- | -- |
| 02/08/2016 02/08/16 | For Sale | $169,000 | -- | $111 / Sq Ft |
Tax History Compared to Growth
Tax History
| Year | Tax Paid | Tax Assessment Tax Assessment Total Assessment is a certain percentage of the fair market value that is determined by local assessors to be the total taxable value of land and additions on the property. | Land | Improvement |
|---|---|---|---|---|
| 2024 | $1,957 | $16,047 | $80 | $15,967 |
| 2023 | $487 | $11,053 | $80 | $10,973 |
| 2022 | $485 | $11,053 | $80 | $10,973 |
| 2021 | $478 | $11,053 | $80 | $10,973 |
| 2020 | $478 | $11,053 | $80 | $10,973 |
| 2019 | $461 | $10,880 | $80 | $10,800 |
| 2018 | $462 | $10,885 | $85 | $10,800 |
| 2017 | $457 | $10,885 | $85 | $10,800 |
| 2016 | $457 | $10,885 | $85 | $10,800 |
| 2015 | $364 | $10,300 | $80 | $10,220 |
| 2014 | $364 | $10,300 | $80 | $10,220 |
Agents Affiliated with this Home
-
Tina Rist
T
Seller's Agent in 2024
Tina Rist
Pinnacle Realty Advisors
(318) 469-9316
2 in this area
38 Total Sales
-
Adam Lytle

Buyer's Agent in 2024
Adam Lytle
Berkshire Hathaway HomeServices Ally Real Estate
(318) 286-5511
27 in this area
1,012 Total Sales
-
Nicole Maynor

Seller's Agent in 2016
Nicole Maynor
Diamond Realty & Associates
(318) 422-5002
3 in this area
105 Total Sales
Map
Source: North Texas Real Estate Information Systems (NTREIS)
MLS Number: 20687166
APN: 152209
- 1245 Big Pine Key Ln
- 1417 Suwannee Ln
- 1400 Suwannee Ln
- 1210 Big Pine Key Ln
- 2174 Twin Lake Dr
- 1445 Linton Rd
- 103 Deville Rd
- 520 Calvin Dr
- 1987 Woodlake Dr
- 857 Walstonburg Ln
- 831 Walstonburg Ln
- 5042 Linton Cutoff Rd
- 722 Julesburg Ln
- 916 Aaron Ln
- 220 Holli Rd
- 713 Julesburg Ln
- 709 Julesburg Ln
- 192 Saint Andrews
- 204 Saint Andrews
- 102 Hanging Moss Dr

