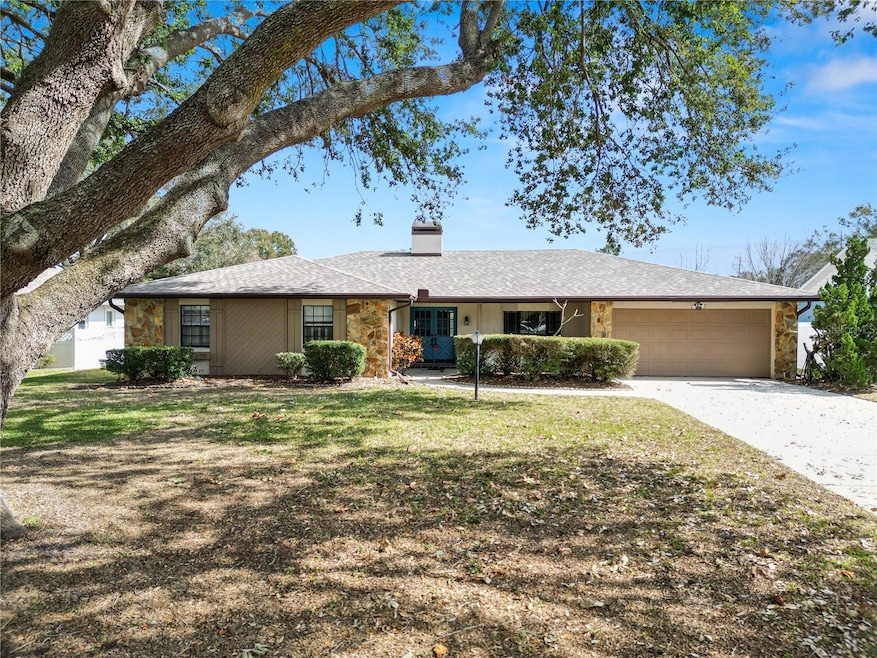
2004 Varner Cir Winter Haven, FL 33884
Lake Ashton NeighborhoodHighlights
- Oak Trees
- Main Floor Primary Bedroom
- Porch
- Frank E. Brigham Academy Rated 9+
- No HOA
- 2 Car Attached Garage
About This Home
As of February 2025Multiple Offers: Highest and Best Offers Due By 2/6 at 5pm! Take a look at this 3 bedroom 2 bathroom in a quiet neighborhood, located conveniently in Winter Haven with easy access to dining, shopping and major roadways. The roof was replaced in 2024 and the water heater was replaced in 2019. The home does need some cosmetic work. This ranch style home features a separate dining room with a bay window overlooking your front yard. Stepping from the dining room into the kitchen you'll find plenty of cabinet and countertop space as well as a breakfast nook for additional seating. The living room features a wood burning fireplace as well as sliding doors leading out to your fenced in backyard. Additionally, there is a bonus/family room located at the back of the home that could easily be used as a home office, gym, or library. The primary bedroom features 2 closets! One being a walk-in closet along with the en-suite with a single sink vanity and stand up shower which was remodeled in 2023, along with sliding doors leading to your backyard. The remaining two bedrooms are spacious and feature nice sized closets and share the hall bathroom that provides a dual sink vanity and tub/shower combo. The fenced in backyard offers two separate outdoor patio areas, the perfect spot for BBQ's with friends and family. This home has so many opportunities, schedule your private showing today!
Last Agent to Sell the Property
KELLER WILLIAMS REALTY SMART Brokerage Phone: 863-577-1234 License #3078575 Listed on: 01/30/2025

Home Details
Home Type
- Single Family
Est. Annual Taxes
- $1,125
Year Built
- Built in 1978
Lot Details
- 0.27 Acre Lot
- Southwest Facing Home
- Oak Trees
Parking
- 2 Car Attached Garage
Home Design
- Block Foundation
- Shingle Roof
- Block Exterior
- Stucco
Interior Spaces
- 1,918 Sq Ft Home
- Ceiling Fan
- Wood Burning Fireplace
- Sliding Doors
- Entrance Foyer
- Family Room
- Living Room
- Dining Room
- Laundry in Garage
Kitchen
- Eat-In Kitchen
- Range<<rangeHoodToken>>
- Dishwasher
Flooring
- Carpet
- Tile
Bedrooms and Bathrooms
- 3 Bedrooms
- Primary Bedroom on Main
- Closet Cabinetry
- Walk-In Closet
- 2 Full Bathrooms
Outdoor Features
- Patio
- Exterior Lighting
- Private Mailbox
- Porch
Schools
- Pinewood Elementary School
- Denison Middle School
- Lake Region High School
Utilities
- Central Heating and Cooling System
- Septic Tank
- High Speed Internet
- Phone Available
- Cable TV Available
Community Details
- No Home Owners Association
Listing and Financial Details
- Visit Down Payment Resource Website
- Tax Lot 13
- Assessor Parcel Number 26-29-02-000000-042150
Ownership History
Purchase Details
Home Financials for this Owner
Home Financials are based on the most recent Mortgage that was taken out on this home.Purchase Details
Similar Homes in the area
Home Values in the Area
Average Home Value in this Area
Purchase History
| Date | Type | Sale Price | Title Company |
|---|---|---|---|
| Warranty Deed | $251,600 | Smart Title | |
| Warranty Deed | $251,600 | Smart Title | |
| Interfamily Deed Transfer | -- | Accommodation |
Mortgage History
| Date | Status | Loan Amount | Loan Type |
|---|---|---|---|
| Previous Owner | $49,207 | New Conventional |
Property History
| Date | Event | Price | Change | Sq Ft Price |
|---|---|---|---|---|
| 07/11/2025 07/11/25 | For Sale | $444,000 | +76.5% | $231 / Sq Ft |
| 02/25/2025 02/25/25 | Sold | $251,550 | +0.6% | $131 / Sq Ft |
| 02/06/2025 02/06/25 | Pending | -- | -- | -- |
| 01/30/2025 01/30/25 | For Sale | $250,000 | -- | $130 / Sq Ft |
Tax History Compared to Growth
Tax History
| Year | Tax Paid | Tax Assessment Tax Assessment Total Assessment is a certain percentage of the fair market value that is determined by local assessors to be the total taxable value of land and additions on the property. | Land | Improvement |
|---|---|---|---|---|
| 2023 | $974 | $110,867 | $0 | $0 |
| 2022 | $937 | $107,638 | $0 | $0 |
| 2021 | $948 | $104,503 | $0 | $0 |
| 2020 | $926 | $103,060 | $0 | $0 |
| 2018 | $876 | $98,865 | $0 | $0 |
| 2017 | $882 | $96,832 | $0 | $0 |
| 2016 | $859 | $94,840 | $0 | $0 |
| 2015 | $531 | $94,181 | $0 | $0 |
| 2014 | $1,135 | $93,434 | $0 | $0 |
Agents Affiliated with this Home
-
Becky Martin
B
Seller's Agent in 2025
Becky Martin
KELLY RIGHT REAL ESTATE
(863) 944-7094
1 in this area
44 Total Sales
-
Casandra Vann

Seller's Agent in 2025
Casandra Vann
KELLER WILLIAMS REALTY SMART
(863) 221-4982
11 in this area
488 Total Sales
Map
Source: Stellar MLS
MLS Number: L4950319
APN: 26-29-02-000000-042150
- 1920 Eloise Cove Dr
- 1924 Eloise Cove Dr
- 1904 Eloise Cove Dr
- 15 Winterset Dr
- 2035 Liamarie Way
- 1872 Eloise Cove Dr
- 3217 La Salle St
- 0 Litchfield Loop Unit P4913211
- 2 Bridgewater Dr
- 5850 Cypress Gardens Blvd Unit 206
- 5850 Cypress Gardens Blvd Unit 304
- 2660 Wyndsor Oaks Way
- 71 Sunset View Dr
- 4570 Chambliss Rd
- 72 Saint Kitts Cir
- 76 Saint Kitts Cir
- 59 Saint Kitts Cir
- 0 Cypress Gardens Blvd Unit MFRP4931056
- 404 Laurel Cove Way Unit 404
- 2683 Wyndsor Oaks Way
