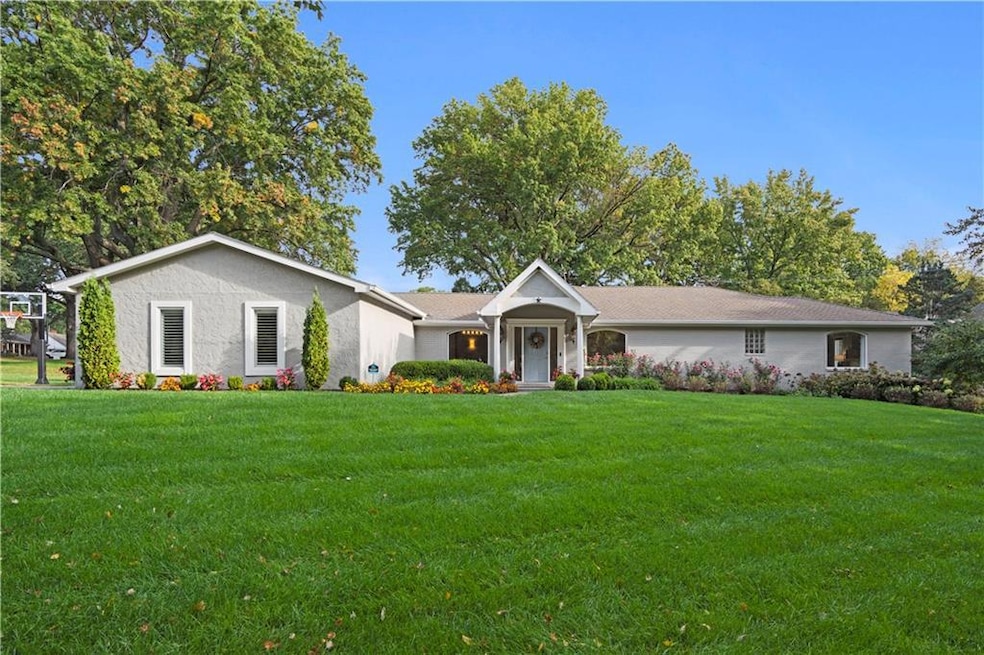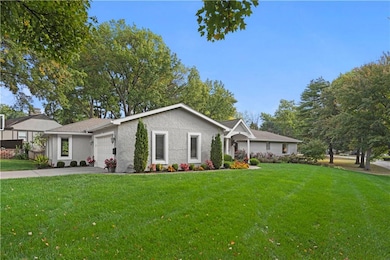2004 W 97th St Leawood, KS 66206
Estimated payment $5,676/month
Highlights
- Ranch Style House
- Wood Flooring
- Corner Lot
- Brookwood Elementary School Rated A
- Separate Formal Living Room
- Great Room
About This Home
Move-in ready and beautifully updated, this spacious Leawood Estates ranch offers over 4,300 square feet of refined living designed for modern comfort and everyday convenience. All bedrooms are located on the main level, each featuring a private en-suite bathroom for maximum privacy and functionality. The open layout offers multiple living areas ideal for entertaining, relaxing, or working from home. Recent upgrades include a newer HVAC system, tankless water heater, replaced main line, and key preventative improvements such as gutters, sump pumps, and buried drains. The modern kitchen has been refreshed with quartz countertops, tile backsplash, updated hardware, and stainless-steel appliances, plus a stylish mini-bar with beverage fridge. Fresh paint, new carpet, and modern lighting complete the interior transformation. Outside, enjoy a private fenced yard, updated landscaping, and a tuned-up sprinkler system for easy maintenance. A rare three-car garage includes EV charging, while smart-home features, a security system, and custom window treatments add everyday luxury. Located just minutes from Corinth Square, Mission Farms, and top-rated Leawood schools, this home perfectly blends timeless design with turn-key convenience in one of Kansas City’s most charming neighborhoods.
Listing Agent
Sage Sotheby's International Realty Brokerage Phone: 913-522-0329 License #SP00233835 Listed on: 10/17/2025
Home Details
Home Type
- Single Family
Est. Annual Taxes
- $9,421
Year Built
- Built in 1952
Lot Details
- 0.41 Acre Lot
- Wood Fence
- Corner Lot
- Level Lot
HOA Fees
- $25 Monthly HOA Fees
Parking
- 3 Car Attached Garage
- Inside Entrance
- Side Facing Garage
- Garage Door Opener
Home Design
- Ranch Style House
- Traditional Architecture
- Composition Roof
- Stucco
Interior Spaces
- Ceiling Fan
- Fireplace
- Thermal Windows
- Entryway
- Great Room
- Family Room Downstairs
- Separate Formal Living Room
- Formal Dining Room
- Open Floorplan
- Home Office
- Workshop
- Home Gym
- Finished Basement
- Sump Pump
- Home Security System
Kitchen
- Eat-In Kitchen
- Walk-In Pantry
- Gas Range
- Dishwasher
- Stainless Steel Appliances
- Kitchen Island
- Quartz Countertops
Flooring
- Wood
- Carpet
- Ceramic Tile
Bedrooms and Bathrooms
- 4 Bedrooms
- Walk-In Closet
- Double Vanity
- Shower Only
Laundry
- Laundry on main level
- Washer
Schools
- Brookwood Elementary School
- Sm South High School
Utilities
- Forced Air Heating and Cooling System
- Tankless Water Heater
Community Details
- Association fees include curbside recycling, trash
- Leawood Estates Home Association
- Leawood Estates Subdivision
- Electric Vehicle Charging Station
Listing and Financial Details
- Assessor Parcel Number HP32000000 0157
- $0 special tax assessment
Map
Home Values in the Area
Average Home Value in this Area
Tax History
| Year | Tax Paid | Tax Assessment Tax Assessment Total Assessment is a certain percentage of the fair market value that is determined by local assessors to be the total taxable value of land and additions on the property. | Land | Improvement |
|---|---|---|---|---|
| 2024 | $9,420 | $88,331 | $21,959 | $66,372 |
| 2023 | $9,607 | $89,585 | $21,959 | $67,626 |
| 2022 | $7,237 | $67,747 | $19,102 | $48,645 |
| 2021 | $7,265 | $65,321 | $19,102 | $46,219 |
| 2020 | $6,930 | $61,411 | $17,354 | $44,057 |
| 2019 | $7,333 | $65,114 | $17,354 | $47,760 |
| 2018 | $7,311 | $64,687 | $15,764 | $48,923 |
| 2017 | $7,243 | $63,089 | $13,132 | $49,957 |
| 2016 | $6,761 | $58,167 | $10,089 | $48,078 |
| 2015 | $6,633 | $57,512 | $10,089 | $47,423 |
| 2013 | -- | $55,442 | $8,410 | $47,032 |
Property History
| Date | Event | Price | List to Sale | Price per Sq Ft | Prior Sale |
|---|---|---|---|---|---|
| 11/19/2025 11/19/25 | Pending | -- | -- | -- | |
| 11/14/2025 11/14/25 | Price Changed | $925,000 | -1.6% | $214 / Sq Ft | |
| 11/12/2025 11/12/25 | Price Changed | $940,000 | -0.5% | $217 / Sq Ft | |
| 11/05/2025 11/05/25 | Price Changed | $945,000 | -0.5% | $218 / Sq Ft | |
| 10/17/2025 10/17/25 | For Sale | $950,000 | +76.3% | $220 / Sq Ft | |
| 07/26/2019 07/26/19 | Sold | -- | -- | -- | View Prior Sale |
| 06/12/2019 06/12/19 | Pending | -- | -- | -- | |
| 05/22/2019 05/22/19 | Price Changed | $539,000 | -2.0% | $125 / Sq Ft | |
| 04/12/2019 04/12/19 | For Sale | $550,000 | 0.0% | $127 / Sq Ft | |
| 04/11/2019 04/11/19 | Off Market | -- | -- | -- | |
| 04/11/2019 04/11/19 | For Sale | $550,000 | +4.8% | $127 / Sq Ft | |
| 11/04/2015 11/04/15 | Sold | -- | -- | -- | View Prior Sale |
| 08/22/2015 08/22/15 | Pending | -- | -- | -- | |
| 05/19/2015 05/19/15 | For Sale | $525,000 | -- | $121 / Sq Ft |
Purchase History
| Date | Type | Sale Price | Title Company |
|---|---|---|---|
| Warranty Deed | -- | Continental Title Company | |
| Warranty Deed | -- | Chicago Title | |
| Warranty Deed | -- | First American Title Ins |
Mortgage History
| Date | Status | Loan Amount | Loan Type |
|---|---|---|---|
| Open | $480,600 | New Conventional | |
| Previous Owner | $404,000 | New Conventional |
Source: Heartland MLS
MLS Number: 2582194
APN: HP32000000-0157
- 1004 W 96th St
- 1309 W 100th Terrace
- 715 W 98th St
- 9815 Overbrook Ct
- 9724 Pennsylvania Ave
- 9325 Madison Ave
- 508 W 96th Terrace
- 1001 W 93rd St
- 510 W 98th St
- 602 W 101st St
- 9600 Wornall Rd
- 600 W 101st Terrace
- 2209 W 103rd St
- 218 W 97th St
- 2301 W 103rd St
- 405 W 101st St
- 10310 Sagamore Ln
- 10314 Sagamore Ln
- 10318 Sagamore Rd
- 10315 High Dr







