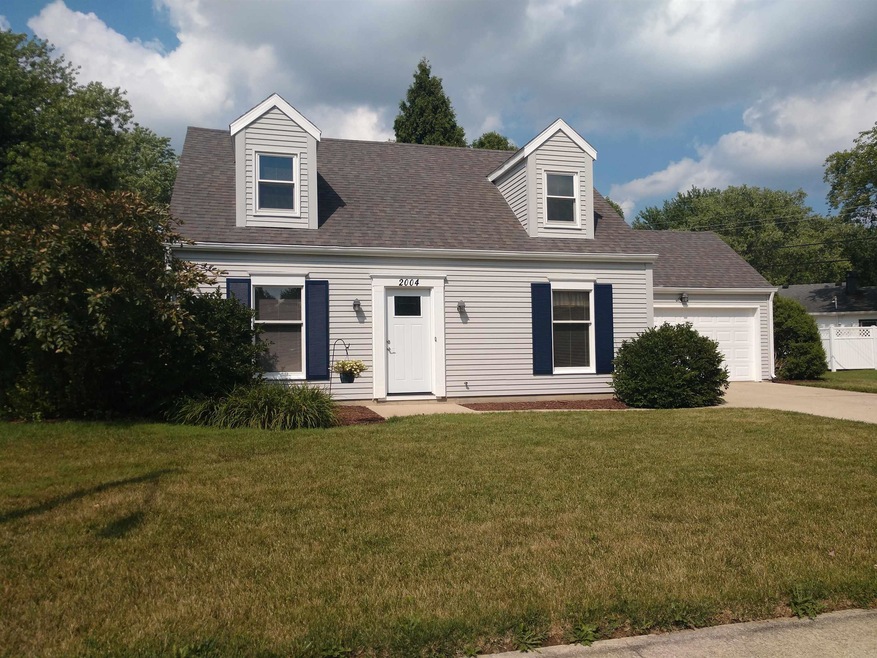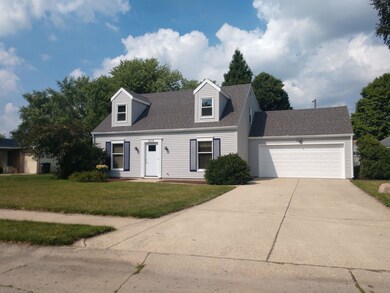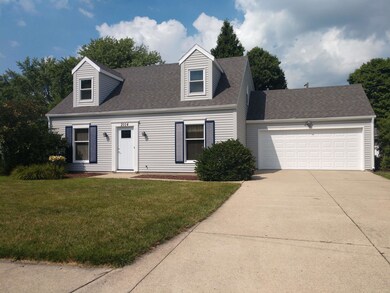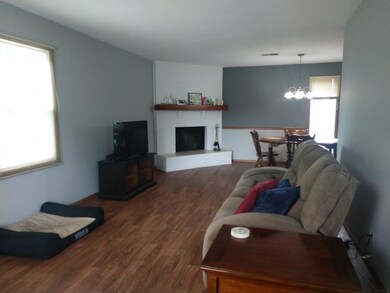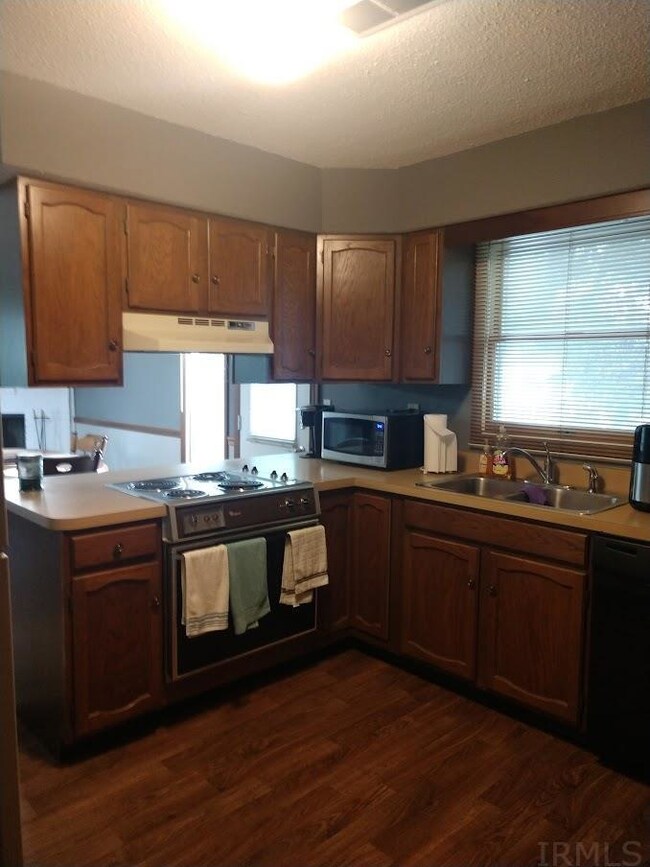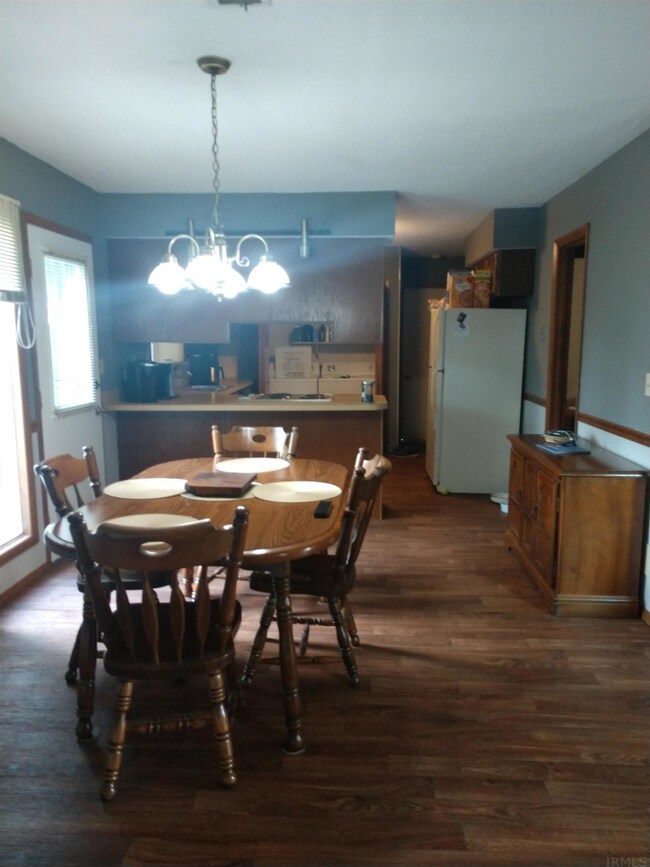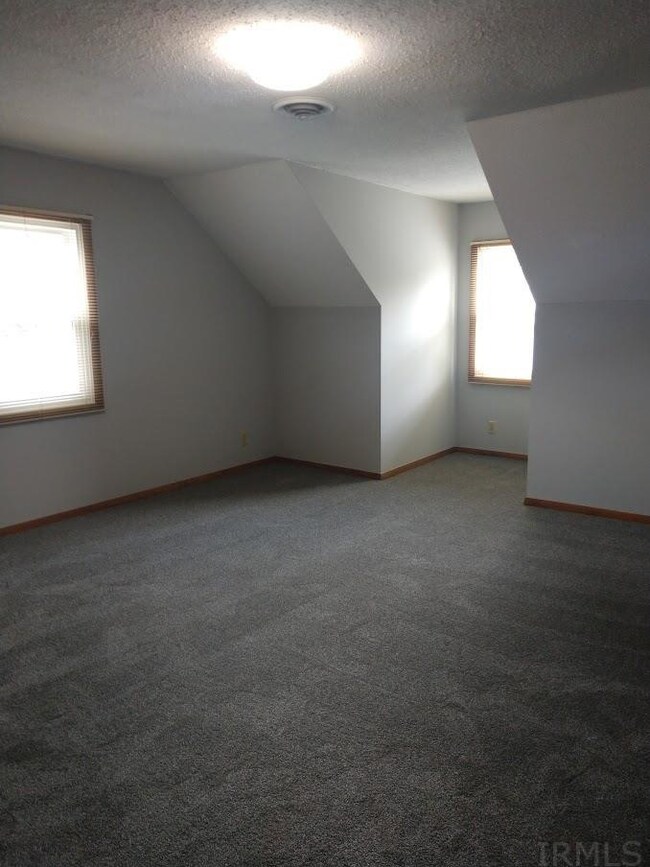
2004 W Bryden Rd Muncie, IN 47304
Norwood NeighborhoodHighlights
- 2 Car Attached Garage
- Central Air
- Level Lot
About This Home
As of April 2024Newly painted outside, one and a half story. 3 bed/2 bath, with large living room with laminate flooring. Dining room with fireplace. Kitchen with washer and dryer in closet. Full bath which enters the master bedroom, and two entry doors into bedroom. Upstairs has large bedrooms with walk in closets/dormers. New carpet on stairs and throughout upper level. Another full bath upstairs as well. AT&T Wireless hook up. Large fenced in backyard with patio. Partial new windows2021/22. Ceiling cable and heat pump. American Pest treated outside, under warranty.
Home Details
Home Type
- Single Family
Est. Annual Taxes
- $1,083
Year Built
- Built in 1980
Lot Details
- 0.26 Acre Lot
- Lot Dimensions are 105x108
- Level Lot
Parking
- 2 Car Attached Garage
Home Design
- Slab Foundation
Interior Spaces
- 1.5-Story Property
- Dining Room with Fireplace
Bedrooms and Bathrooms
- 3 Bedrooms
Schools
- Westview Elementary School
- Northside Middle School
- Central High School
Utilities
- Central Air
- Radiant Ceiling
Community Details
- Norhall Subdivision
Listing and Financial Details
- Assessor Parcel Number 18-07-32-404-028.000-003
Ownership History
Purchase Details
Home Financials for this Owner
Home Financials are based on the most recent Mortgage that was taken out on this home.Purchase Details
Home Financials for this Owner
Home Financials are based on the most recent Mortgage that was taken out on this home.Purchase Details
Home Financials for this Owner
Home Financials are based on the most recent Mortgage that was taken out on this home.Similar Homes in Muncie, IN
Home Values in the Area
Average Home Value in this Area
Purchase History
| Date | Type | Sale Price | Title Company |
|---|---|---|---|
| Warranty Deed | $182,000 | None Listed On Document | |
| Warranty Deed | -- | Trulock James W | |
| Interfamily Deed Transfer | -- | In Title |
Mortgage History
| Date | Status | Loan Amount | Loan Type |
|---|---|---|---|
| Open | $10,920 | No Value Available | |
| Open | $176,540 | New Conventional | |
| Previous Owner | $132,000 | New Conventional | |
| Previous Owner | $88,000 | New Conventional | |
| Previous Owner | $84,150 | New Conventional | |
| Previous Owner | $86,400 | Credit Line Revolving | |
| Previous Owner | $50,000 | Credit Line Revolving |
Property History
| Date | Event | Price | Change | Sq Ft Price |
|---|---|---|---|---|
| 04/04/2024 04/04/24 | Sold | $182,000 | +1.7% | $109 / Sq Ft |
| 03/07/2024 03/07/24 | Pending | -- | -- | -- |
| 03/05/2024 03/05/24 | For Sale | $179,000 | +8.5% | $107 / Sq Ft |
| 08/17/2022 08/17/22 | Sold | $165,000 | -2.9% | $99 / Sq Ft |
| 07/24/2022 07/24/22 | Pending | -- | -- | -- |
| 07/18/2022 07/18/22 | For Sale | $169,900 | -- | $101 / Sq Ft |
Tax History Compared to Growth
Tax History
| Year | Tax Paid | Tax Assessment Tax Assessment Total Assessment is a certain percentage of the fair market value that is determined by local assessors to be the total taxable value of land and additions on the property. | Land | Improvement |
|---|---|---|---|---|
| 2024 | $1,578 | $146,000 | $25,200 | $120,800 |
| 2023 | $1,401 | $132,700 | $22,900 | $109,800 |
| 2022 | $1,357 | $123,900 | $22,900 | $101,000 |
| 2021 | $1,201 | $108,300 | $21,800 | $86,500 |
| 2020 | $1,127 | $100,900 | $20,700 | $80,200 |
| 2019 | $1,057 | $93,900 | $20,700 | $73,200 |
| 2018 | $1,207 | $108,500 | $23,000 | $85,500 |
| 2017 | $1,103 | $98,100 | $21,000 | $77,100 |
| 2016 | $1,056 | $93,400 | $20,000 | $73,400 |
| 2014 | $971 | $91,600 | $18,000 | $73,600 |
| 2013 | -- | $94,400 | $18,000 | $76,400 |
Agents Affiliated with this Home
-
Steve Slavin

Seller's Agent in 2024
Steve Slavin
Coldwell Banker Real Estate Group
(317) 701-5006
7 in this area
439 Total Sales
-
C
Buyer's Agent in 2024
Courtney Watts
Fathom Realty
-
Courtney Nix

Buyer's Agent in 2024
Courtney Nix
Key Realty Indiana
(317) 828-1933
1 in this area
67 Total Sales
-
Cindy Link

Seller's Agent in 2022
Cindy Link
RE/MAX
(765) 744-4149
2 in this area
89 Total Sales
Map
Source: Indiana Regional MLS
MLS Number: 202230216
APN: 18-07-32-404-028.000-003
- 2205 W Bryden Rd
- 2113 W Christy Ln
- 2301 W Norwood Dr
- 2113 W Barcelona Dr
- 4116 N Lancaster Dr
- 3809 N Glenwood Ave
- 4433 N Wheeling Ave
- 4453 N Wheeling Ave
- 2408 W Sheffield Dr
- 4501 N Wheeling Ave Unit 5E4
- 4501 N Wheeling Ave Unit 5-1A
- 4501 N Wheeling Ave Unit 3-106
- 4115 N Ball Ave
- 2011 W Mcgalliard Rd
- 4501 N Wheeling 7a-205 Ave
- 4501 N Wheeling 12-5 Ave Unit 12-5
- 4501 N Wheeling 2-303 Ave Unit 2-303
- 2613 W Queensbury Rd
- 4217 N Manchester Rd
- 4501 N Wheeling 6a-201 Ave Unit 6A-201
