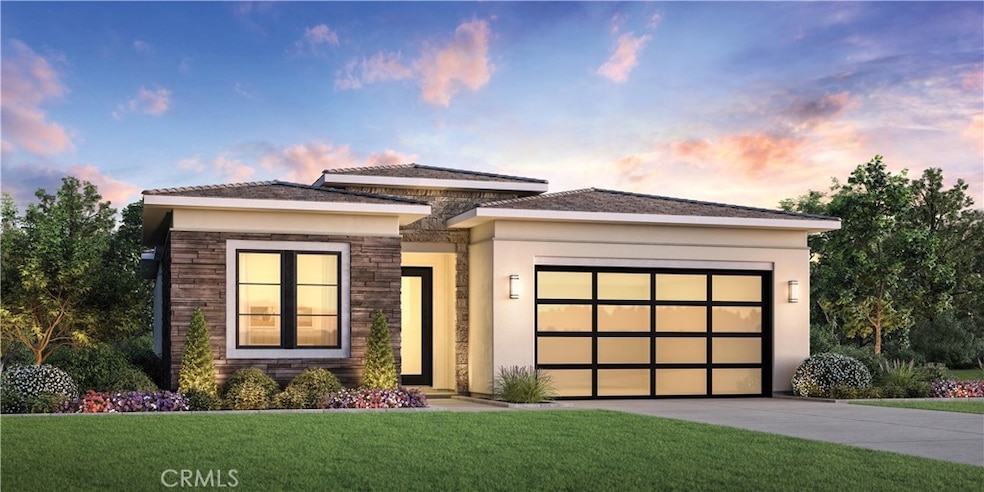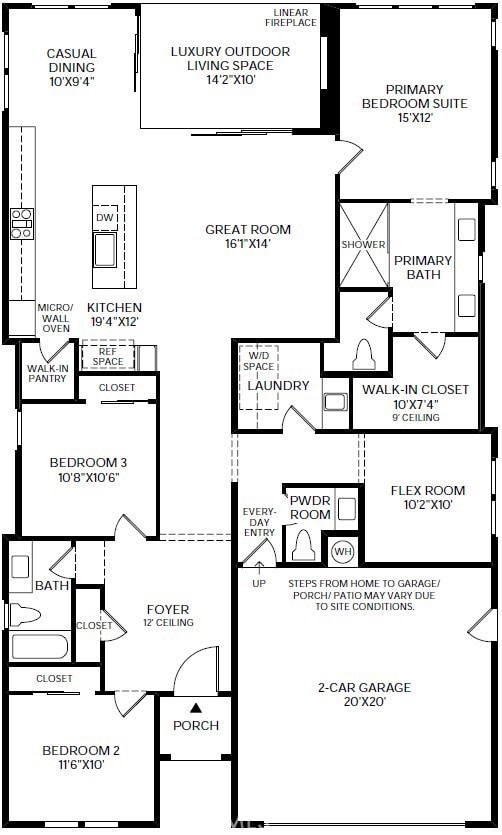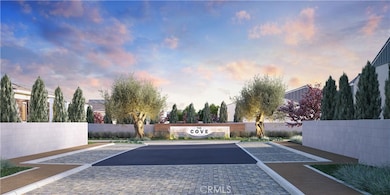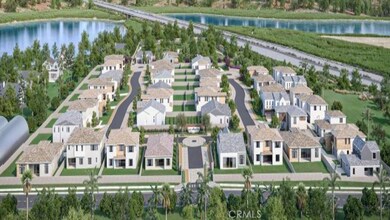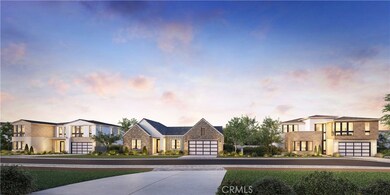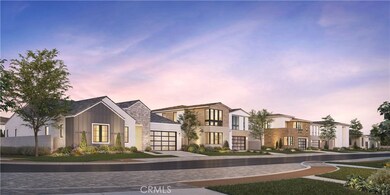2004 W Pearl St Encinitas, CA 92024
Leucadia NeighborhoodEstimated payment $16,540/month
Highlights
- Under Construction
- Primary Bedroom Suite
- Contemporary Architecture
- Capri Elementary School Rated A
- Open Floorplan
- Outdoor Fireplace
About This Home
Welcome to The Cove at Encinitas, a new all-electric luxury coastal community in Encinitas, CA, renowned for its stunning beaches and vibrant atmosphere. Located under a mile from the beach, this new collection of homes provides easy access to recreation, shopping, dining, and major freeways. The Dora home design offers exceptional single-story living with 3 bedrooms, 2.5 baths, a private den, and a stunning luxury outdoor living space with linear fireplace. A welcoming foyer reveals a bright open floor plan that seamlessly connects the great room, kitchen, and casual dining area creating an ideal setting for both everyday living and entertaining. The well-appointed kitchen features a center island, walk-in pantry, and Wolf/Sub-Zero appliance package including an induction range. The primary bedroom offers a peaceful retreat with 10 ft ceilings and a luxurious en-suite bath with a walk-in shower, dual sink vanity, and walk-in closet. Two lovely secondary bedrooms are conveniently located near the front of the home to maximize privacy. Additional desirable features include a corner location, laundry room with sink, solar panel system, solar battery, and 90-degree multi-panel stacking door system from the great room to outdoor living space. This home is under construction. Framing has not yet started. Estimated closing date is June 2026.
Listing Agent
Toll Brothers Real Estate, Inc License #01433352 Listed on: 04/07/2025

Home Details
Home Type
- Single Family
Year Built
- Built in 2025 | Under Construction
Lot Details
- 7,800 Sq Ft Lot
- Block Wall Fence
- New Fence
- No Landscaping
- Corner Lot
- Back and Front Yard
HOA Fees
- $259 Monthly HOA Fees
Parking
- 2 Car Attached Garage
- Public Parking
- Parking Available
- Front Facing Garage
- Side by Side Parking
- Garage Door Opener
Home Design
- Contemporary Architecture
- Entry on the 1st floor
- Planned Development
- Slab Foundation
- Fire Rated Drywall
- Frame Construction
- Stucco
Interior Spaces
- 1,870 Sq Ft Home
- 1-Story Property
- Open Floorplan
- High Ceiling
- Recessed Lighting
- Electric Fireplace
- Entrance Foyer
- Great Room
- Family Room Off Kitchen
- Den
Kitchen
- Open to Family Room
- Eat-In Kitchen
- Walk-In Pantry
- Convection Oven
- Electric Range
- Free-Standing Range
- Range Hood
- Microwave
- Dishwasher
- Kitchen Island
- Quartz Countertops
- Built-In Trash or Recycling Cabinet
- Self-Closing Drawers and Cabinet Doors
Bedrooms and Bathrooms
- 3 Main Level Bedrooms
- Primary Bedroom Suite
- Walk-In Closet
- Quartz Bathroom Countertops
- Dual Vanity Sinks in Primary Bathroom
- Bathtub with Shower
- Walk-in Shower
- Exhaust Fan In Bathroom
Laundry
- Laundry Room
- Washer and Electric Dryer Hookup
Eco-Friendly Details
- Solar owned by seller
Outdoor Features
- Covered Patio or Porch
- Fireplace in Patio
- Outdoor Fireplace
- Rain Gutters
Schools
- Capri Elementary School
- La Costa Canyon High School
Utilities
- Zoned Heating and Cooling
- Air Source Heat Pump
- Underground Utilities
- Phone Available
- Cable TV Available
Community Details
- Built by Toll Brothers
- Leucadia Subdivision, Dora Floorplan
- Maintained Community
Listing and Financial Details
- Tax Lot 0001
- Tax Tract Number 16609
- Assessor Parcel Number 2160310100
- $595 per year additional tax assessments
Map
Home Values in the Area
Average Home Value in this Area
Property History
| Date | Event | Price | List to Sale | Price per Sq Ft |
|---|---|---|---|---|
| 07/01/2025 07/01/25 | Pending | -- | -- | -- |
| 04/07/2025 04/07/25 | For Sale | $2,629,000 | -- | $1,406 / Sq Ft |
Source: California Regional Multiple Listing Service (CRMLS)
MLS Number: OC25076233
- Wave Plan at The Cove at Encinitas
- Fin Plan at The Cove at Encinitas
- 2067 E Pearl St
- 2071 W Pearl St
- 1730 Wilstone Ave
- 1749 Noma Ln
- 1859 Haymarket Rd
- 1645 Noma Ln
- 1715 Kennington Rd
- 273 Hillcrest Dr
- 1549 N Vulcan Ave Unit 3
- 1549 N Vulcan Ave Unit 36
- 1624 N Coast Hwy 101 Unit 3
- 1624 N Coast Highway 101 Unit 45
- 1624 N Coast Highway 101 Unit 6
- 1502 Christine Place Unit 1
- 7521 Navigator Cir
- 1524 N Coast Highway 101
- 1760 Gascony Rd
- 144 Coop Ct
