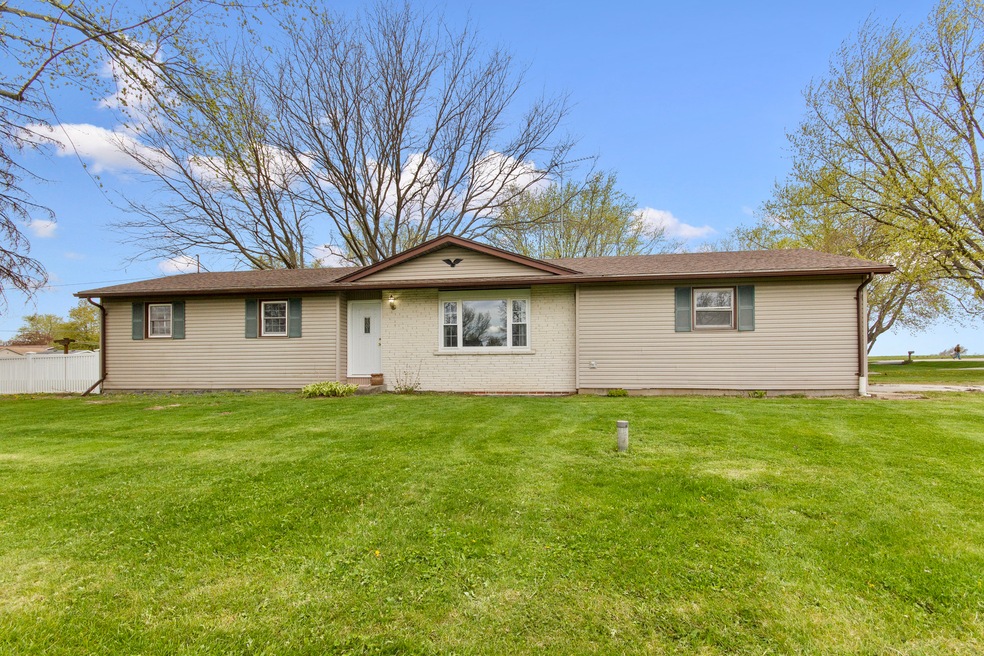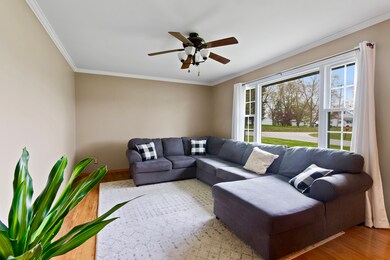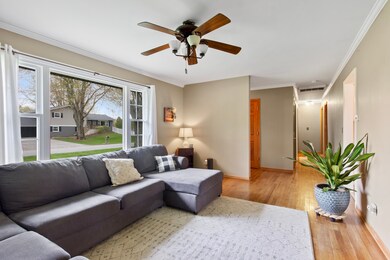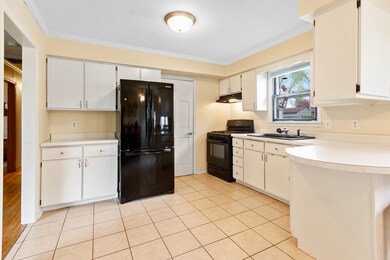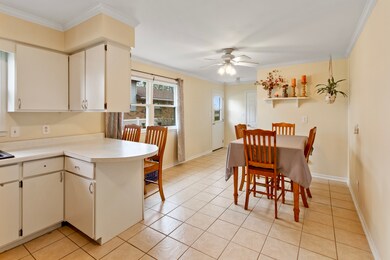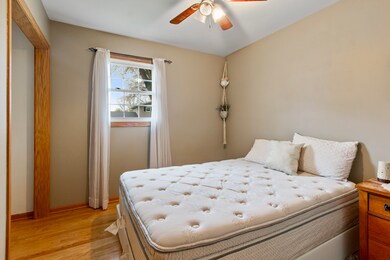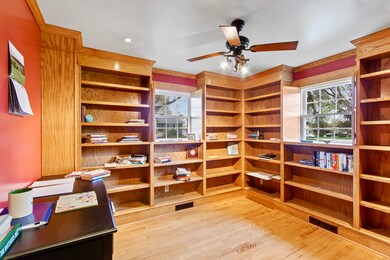
2004 W Tower Rd Kankakee, IL 60901
Estimated Value: $223,000 - $251,000
Highlights
- Wood Flooring
- Bathroom on Main Level
- Central Air
- 2 Car Attached Garage
- 1-Story Property
- Heating System Uses Natural Gas
About This Home
As of June 2021WELCOME HOME!! You absolutely check out your amazing move in ready ranch home in wonderful Limestone!! Handmade custom woodwork throughout this amazing home adds so much warmth and value you'll immediately fall in love. 3 bedrooms 1.5 baths with 2 car garage on a double lot close to the city but exquisite country feel with low taxes. Schedule a showing immediately this home won't last long!
Last Agent to Sell the Property
Village Realty, Inc License #475168321 Listed on: 04/30/2021

Co-Listed By
John Boma
Coldwell Banker Realty License #475179491
Home Details
Home Type
- Single Family
Est. Annual Taxes
- $2,593
Year Built
- Built in 1969
Lot Details
- 0.46 Acre Lot
- Lot Dimensions are 91.9x217x85x251.9
- Property is zoned SINGL
Parking
- 2 Car Attached Garage
- Garage Door Opener
- Parking Space is Owned
Interior Spaces
- 1,149 Sq Ft Home
- 1-Story Property
- Wood Flooring
- Crawl Space
- Range
Bedrooms and Bathrooms
- 3 Bedrooms
- 3 Potential Bedrooms
- Bathroom on Main Level
Laundry
- Laundry on main level
- Dryer
- Washer
Utilities
- Central Air
- Heating System Uses Natural Gas
- Well
- Private or Community Septic Tank
Listing and Financial Details
- Homeowner Tax Exemptions
Ownership History
Purchase Details
Home Financials for this Owner
Home Financials are based on the most recent Mortgage that was taken out on this home.Purchase Details
Home Financials for this Owner
Home Financials are based on the most recent Mortgage that was taken out on this home.Similar Homes in the area
Home Values in the Area
Average Home Value in this Area
Purchase History
| Date | Buyer | Sale Price | Title Company |
|---|---|---|---|
| Downs Jaime William | $180,500 | Burnet Title | |
| Trimby Shane | $105,000 | Indecomm Global Svcs |
Mortgage History
| Date | Status | Borrower | Loan Amount |
|---|---|---|---|
| Open | Downs Jaime William | $171,475 | |
| Previous Owner | Trimby Shane | $78,750 |
Property History
| Date | Event | Price | Change | Sq Ft Price |
|---|---|---|---|---|
| 06/04/2021 06/04/21 | Sold | $180,500 | +3.2% | $157 / Sq Ft |
| 05/02/2021 05/02/21 | For Sale | -- | -- | -- |
| 05/02/2021 05/02/21 | Pending | -- | -- | -- |
| 04/30/2021 04/30/21 | For Sale | $174,900 | +59.0% | $152 / Sq Ft |
| 05/26/2016 05/26/16 | Sold | $110,000 | +1.0% | $96 / Sq Ft |
| 04/14/2016 04/14/16 | Pending | -- | -- | -- |
| 04/14/2016 04/14/16 | For Sale | $108,880 | -- | $95 / Sq Ft |
Tax History Compared to Growth
Tax History
| Year | Tax Paid | Tax Assessment Tax Assessment Total Assessment is a certain percentage of the fair market value that is determined by local assessors to be the total taxable value of land and additions on the property. | Land | Improvement |
|---|---|---|---|---|
| 2024 | $4,896 | $72,810 | $7,334 | $65,476 |
| 2023 | $4,573 | $66,798 | $6,728 | $60,070 |
| 2022 | $4,297 | $61,707 | $6,215 | $55,492 |
| 2021 | $4,198 | $58,909 | $5,933 | $52,976 |
| 2020 | $2,633 | $38,758 | $5,817 | $32,941 |
| 2019 | $2,593 | $38,091 | $5,717 | $32,374 |
| 2018 | $2,550 | $37,529 | $5,633 | $31,896 |
| 2017 | $2,526 | $36,975 | $5,550 | $31,425 |
| 2016 | $2,462 | $35,985 | $5,401 | $30,584 |
| 2015 | $2,295 | $35,107 | $5,269 | $29,838 |
| 2014 | $2,311 | $35,824 | $5,377 | $30,447 |
| 2013 | -- | $36,370 | $5,459 | $30,911 |
Agents Affiliated with this Home
-
Rory Hertzberg

Seller's Agent in 2021
Rory Hertzberg
Village Realty, Inc
(815) 954-3937
689 Total Sales
-

Seller Co-Listing Agent in 2021
John Boma
Coldwell Banker Realty
(312) 505-3044
-
Amanda Fedrow

Buyer's Agent in 2021
Amanda Fedrow
Berkshire Hathaway HomeServices Speckman Realty
(815) 953-5521
269 Total Sales
Map
Source: Midwest Real Estate Data (MRED)
MLS Number: MRD11071867
APN: 07-08-26-404-004
- 1416 N Samara Ave
- 1248 Sioux Turn
- 1587 W State Route 113
- 1850 N Stone Creek Rd
- 1917 Indian Trail
- 1420 Indian Trail
- 1405 Navajo Ct
- 1785 Indian Trail
- 1245 W Lotus Ln
- 2021 Wiley Ridge Rd
- 2665 Pinetree Turn
- 1912 Indian Trail
- 1268 Deer Path
- 2754 Deer Run Dr
- 1905 Indian Trail
- 2008 Indian Trail
- 2757 Deer Run Dr
- 2075 Flagstone Dr
- 2097 Flagstone Dr
- 2777 Stonefence Dr
- 2004 W Tower Rd
- 1450 N Bush Ave
- 2020 W Tower Rd
- 1481 N Bush Ave
- 1434 N Bush Ave
- 1451 N Terrace Ave
- 2034 W Tower Rd
- 1435 N Terrace Ave
- 1968 W Tower Rd
- 1441 N Bush Ave
- 1417 N Terrace Ave
- 1410 N Bush Ave
- 1477 N Terrace Ave
- 1425 N Bush Ave
- 1391 N Terrace Ave
- 1954 W Tower Rd
- 1392 N Bush Ave
- 1405 N Bush Ave
- 1424 N Samara Ave
- 1373 N Terrace Ave
