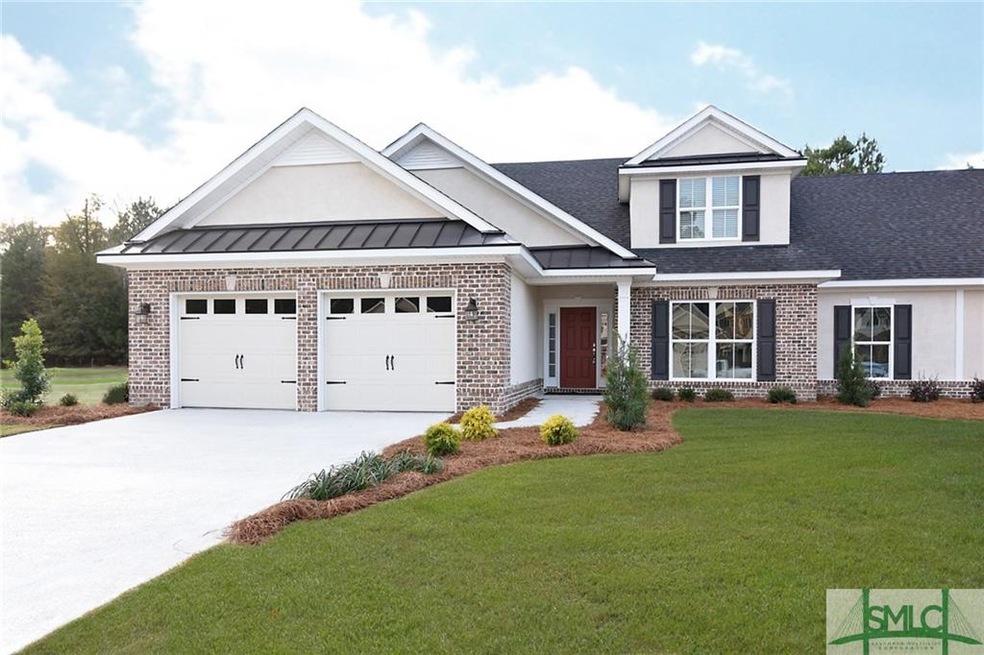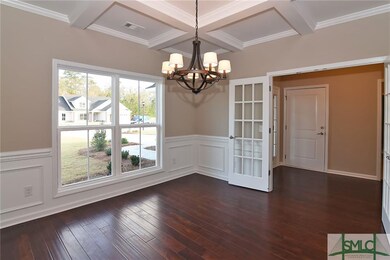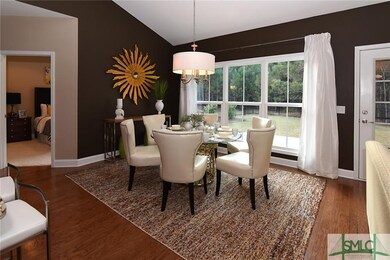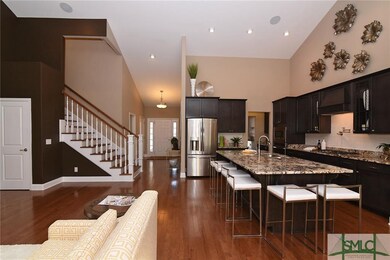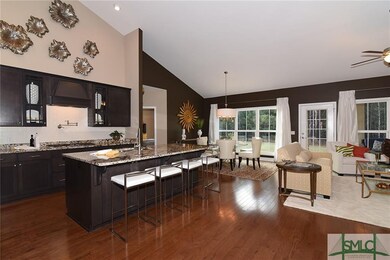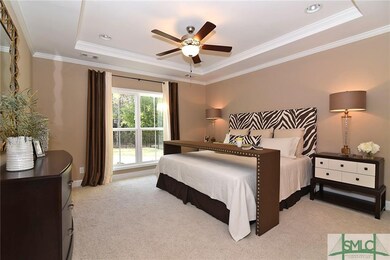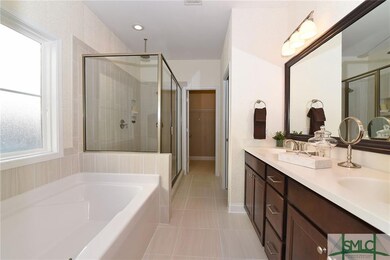
2004 Woodside Crossing Savannah, GA 31405
Southbridge NeighborhoodHighlights
- Golf Course Community
- Newly Remodeled
- Gated Community
- Fitness Center
- Primary Bedroom Suite
- ENERGY STAR Certified Homes
About This Home
As of April 2023Maintenance-free living at it's finest, The Woodlands Villas! This luxurious villa is tucked away in Southbridge's only gated community. It offers a private wooded view, amazing open floor plan with great room, deluxe kitchen w/ large island, breakfast area, study w/ coffered ceiling & french doors, master suite w/ super shower. 3 BR, 2.5 Bath w/ split floor plan on main level, a wonderful bonus room, full bath, walk-in closet & large walk-in attic space upstairs. Beautiful hardwood floors, stainless appliances, granite countertops, comfort height in all baths, all bathrooms ceramic tile, covered patio, irrigated & landscaped lawn. Energy Star certified, featuring spray foam insulation, windows w/ Low-E glass, 14-seer HVAC system. Southbridge Master HOA $484 ann. / Woodlands Villas HOA $325 mo.
Townhouse Details
Home Type
- Townhome
Est. Annual Taxes
- $6,110
Year Built
- Built in 2016 | Newly Remodeled
Lot Details
- 8,799 Sq Ft Lot
- 1 Common Wall
- Sprinkler System
- Wooded Lot
HOA Fees
- $40 Monthly HOA Fees
Home Design
- Traditional Architecture
- Brick Exterior Construction
- Asphalt Roof
- Stucco
Interior Spaces
- 2,455 Sq Ft Home
- 1.5-Story Property
- Recessed Lighting
- Double Pane Windows
- Pull Down Stairs to Attic
Kitchen
- Breakfast Area or Nook
- Breakfast Bar
- Self-Cleaning Oven
- Cooktop with Range Hood
- Microwave
- Dishwasher
- Disposal
Bedrooms and Bathrooms
- 3 Bedrooms
- Primary Bedroom on Main
- Primary Bedroom Suite
- Split Bedroom Floorplan
- Dual Vanity Sinks in Primary Bathroom
- Garden Bath
- Separate Shower
Laundry
- Laundry Room
- Washer and Dryer Hookup
Parking
- 2 Car Attached Garage
- Automatic Garage Door Opener
Accessible Home Design
- Handicap Shower
- Accessible Bathroom
- Halls are 36 inches wide or more
- Accessibility Features
Eco-Friendly Details
- Energy-Efficient Insulation
- ENERGY STAR Certified Homes
Outdoor Features
- Covered Patio or Porch
Schools
- Gould Elementary School
- West Chatham Middle School
- New Hampstead High School
Utilities
- Central Heating and Cooling System
- Heat Pump System
- Programmable Thermostat
- 220 Volts
- Electric Water Heater
- Cable TV Available
Listing and Financial Details
- Home warranty included in the sale of the property
- Assessor Parcel Number 1-1009C-09-008
Community Details
Overview
- Southbridge Association
- Built by Lamar Smith
- Community Lake
Amenities
- Clubhouse
Recreation
- Golf Course Community
- Tennis Courts
- Volleyball Courts
- Community Playground
- Fitness Center
- Community Pool
- Park
- Jogging Path
Security
- Building Security System
- Gated Community
Ownership History
Purchase Details
Home Financials for this Owner
Home Financials are based on the most recent Mortgage that was taken out on this home.Purchase Details
Home Financials for this Owner
Home Financials are based on the most recent Mortgage that was taken out on this home.Purchase Details
Home Financials for this Owner
Home Financials are based on the most recent Mortgage that was taken out on this home.Purchase Details
Home Financials for this Owner
Home Financials are based on the most recent Mortgage that was taken out on this home.Similar Homes in Savannah, GA
Home Values in the Area
Average Home Value in this Area
Purchase History
| Date | Type | Sale Price | Title Company |
|---|---|---|---|
| Warranty Deed | $469,000 | -- | |
| Warranty Deed | $341,000 | -- | |
| Warranty Deed | $319,700 | -- | |
| Limited Warranty Deed | $35,000 | -- | |
| Quit Claim Deed | -- | -- |
Mortgage History
| Date | Status | Loan Amount | Loan Type |
|---|---|---|---|
| Previous Owner | $250,000 | Commercial | |
| Previous Owner | $192,107 | New Conventional |
Property History
| Date | Event | Price | Change | Sq Ft Price |
|---|---|---|---|---|
| 04/24/2023 04/24/23 | Sold | $469,000 | -0.2% | $183 / Sq Ft |
| 03/13/2023 03/13/23 | For Sale | $469,990 | +37.8% | $183 / Sq Ft |
| 11/22/2016 11/22/16 | Sold | $341,000 | -2.5% | $139 / Sq Ft |
| 11/08/2016 11/08/16 | Pending | -- | -- | -- |
| 09/14/2016 09/14/16 | For Sale | $349,900 | +9.4% | $143 / Sq Ft |
| 04/20/2016 04/20/16 | Sold | $319,700 | 0.0% | $130 / Sq Ft |
| 03/16/2016 03/16/16 | Pending | -- | -- | -- |
| 02/12/2016 02/12/16 | For Sale | $319,700 | -- | $130 / Sq Ft |
Tax History Compared to Growth
Tax History
| Year | Tax Paid | Tax Assessment Tax Assessment Total Assessment is a certain percentage of the fair market value that is determined by local assessors to be the total taxable value of land and additions on the property. | Land | Improvement |
|---|---|---|---|---|
| 2024 | $6,110 | $171,160 | $16,000 | $155,160 |
| 2023 | $4,570 | $179,880 | $16,000 | $163,880 |
| 2022 | $4,613 | $158,640 | $16,000 | $142,640 |
| 2021 | $4,554 | $136,400 | $16,000 | $120,400 |
| 2020 | $4,916 | $143,680 | $20,800 | $122,880 |
| 2019 | $5,001 | $143,680 | $20,800 | $122,880 |
| 2018 | $2,564 | $166,680 | $20,800 | $145,880 |
| 2017 | $693 | $136,400 | $20,324 | $116,076 |
| 2016 | $693 | $20,800 | $20,800 | $0 |
| 2015 | $683 | $20,480 | $20,480 | $0 |
Agents Affiliated with this Home
-
Tripp Butler

Seller's Agent in 2023
Tripp Butler
Southbridge Greater Sav Realty
(912) 856-8685
109 in this area
187 Total Sales
-
Susan Ross

Buyer's Agent in 2023
Susan Ross
Realty One Group Inclusion
(912) 713-3956
6 in this area
71 Total Sales
-
Jackie Sigoloff

Seller's Agent in 2016
Jackie Sigoloff
Rawls Realty
(912) 484-4227
11 Total Sales
-
Traci Amick

Seller's Agent in 2016
Traci Amick
Keller Williams Coastal Area P
(912) 631-0220
51 in this area
135 Total Sales
-
Cheryl Klein

Buyer's Agent in 2016
Cheryl Klein
RE/MAX
(912) 661-2668
2 in this area
79 Total Sales
Map
Source: Savannah Multi-List Corporation
MLS Number: 153053
APN: 11009C09008
- 0 Woodside Cove
- 141 Kraft Kove
- 145 Kraft Kove
- 765 Southbridge Blvd
- 1001 Easthaven Blvd
- 156 Kraft Kove
- 160 Kraft Kove
- 11 White Oak Bluff
- 116 Fremont Ln
- 39 Grand Lake Cir
- 109 Southernwood Place
- 1 Southernwood Place
- 104 Decker Dr
- 32 Weatherby Cir
- 2 Jasmine Crossing
- 203 Ridgecrest St
- 24 Stalwick Dr
- 107 River Run Dr
- 7 Depwick Ct
- 1 Bluelake Blvd
