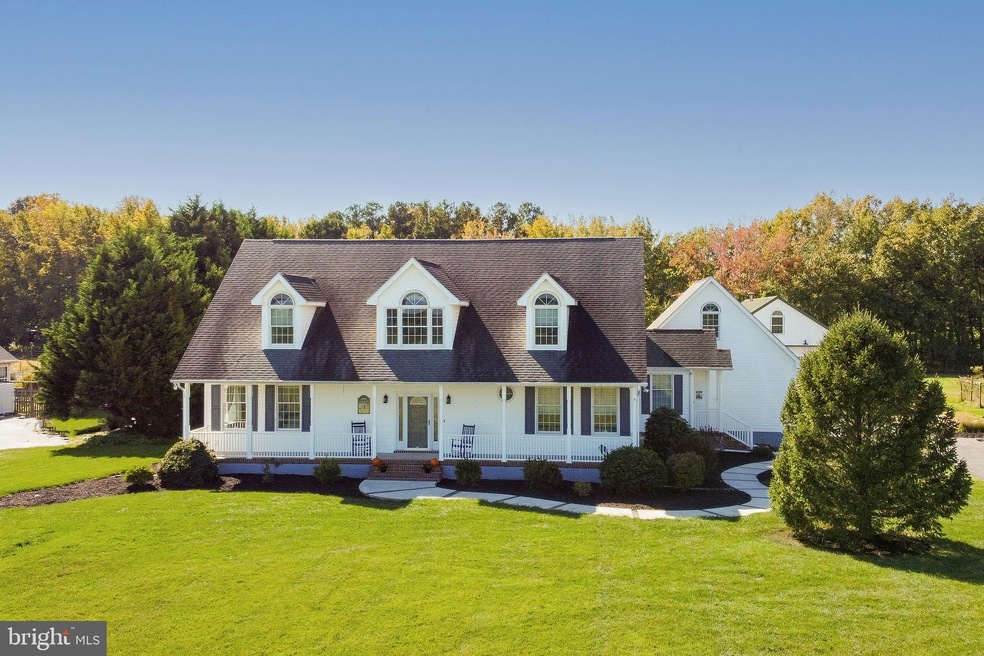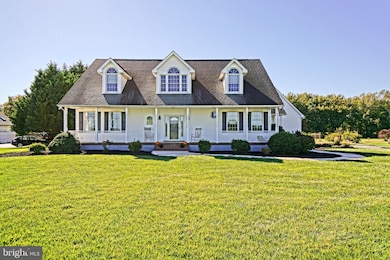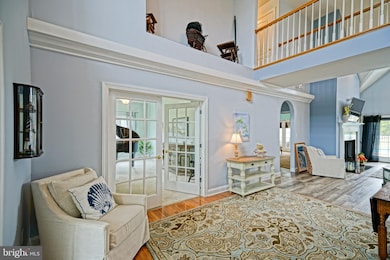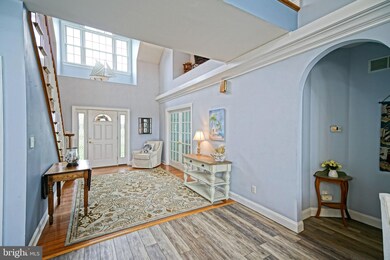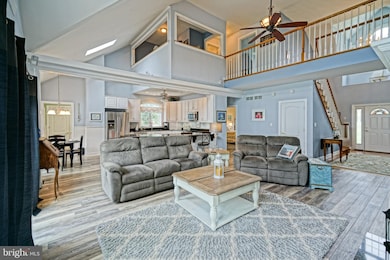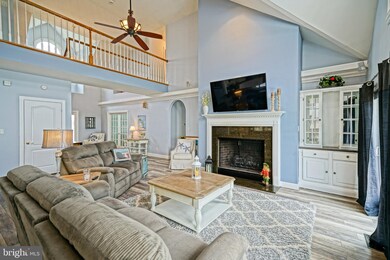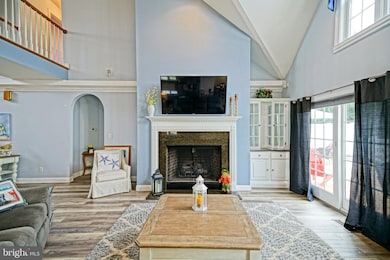
20040 Cool Spring Rd Milton, DE 19968
Estimated Value: $618,169 - $802,000
Highlights
- Private Pool
- 2 Acre Lot
- Pasture Views
- Love Creek Elementary School Rated A
- Open Floorplan
- Cape Cod Architecture
About This Home
As of December 2021ABOVE PAR - Hole-in-one property! Seize a premier opportunity with this spacious 2 acre, gorgeous 4-bedroom Cape Cod with attached garage, relaxing pool deck, putting greens, and additional out-building. Entertain with ease in the gracious open floor plan, sparkling kitchen with granite counters and stainless steel appliances, inviting living room with gas fireplace & soaring 2-story ceilings open to the 2nd level loft, private 1st floor owner's suite with custom built-in shelving in the walk-in closet & luxe en-suite bath, and so much more. Privacy and relaxation are yours in this well-located home that truly offers the best of both worlds: spacious country quiet and easy access to Lewes and Rehoboth Beaches. The amazing pool and expansive backyard putting green make it your private resort destination. Call today!
Last Agent to Sell the Property
Berkshire Hathaway HomeServices PenFed Realty License #RA-0002064 Listed on: 11/10/2021

Home Details
Home Type
- Single Family
Est. Annual Taxes
- $1,853
Year Built
- Built in 2001
Lot Details
- 2 Acre Lot
- Lot Dimensions are 150 x 581
- Landscaped
- Private Lot
- Backs to Trees or Woods
- Back and Front Yard
- Property is zoned AR-1
Parking
- 3 Car Direct Access Garage
- 5 Driveway Spaces
- Parking Storage or Cabinetry
- Side Facing Garage
Property Views
- Pasture
- Garden
Home Design
- Cape Cod Architecture
- Contemporary Architecture
- Block Foundation
- Frame Construction
- Shingle Roof
- Vinyl Siding
- Stick Built Home
Interior Spaces
- 2,900 Sq Ft Home
- Property has 2 Levels
- Open Floorplan
- Built-In Features
- Cathedral Ceiling
- Ceiling Fan
- Skylights
- Recessed Lighting
- Gas Fireplace
- Window Screens
- Entrance Foyer
- Living Room
- Dining Area
- Den
- Loft
- Crawl Space
- Home Security System
- Attic
Kitchen
- Breakfast Room
- Electric Oven or Range
- Microwave
- Extra Refrigerator or Freezer
- Ice Maker
- Dishwasher
- Stainless Steel Appliances
- Upgraded Countertops
Flooring
- Engineered Wood
- Carpet
- Luxury Vinyl Plank Tile
Bedrooms and Bathrooms
- En-Suite Primary Bedroom
- En-Suite Bathroom
- Walk-In Closet
Laundry
- Laundry Room
- Laundry on main level
- Dryer
- Washer
Pool
- Private Pool
- Outdoor Shower
Outdoor Features
- Deck
- Pole Barn
- Outdoor Storage
- Outbuilding
- Outdoor Grill
- Porch
Utilities
- Forced Air Heating and Cooling System
- Heating System Uses Oil
- Hot Water Baseboard Heater
- Water Treatment System
- Well
- Tankless Water Heater
- Gravity Septic Field
Community Details
- No Home Owners Association
Listing and Financial Details
- Tax Lot 2
- Assessor Parcel Number 234-01.00-7.00
Ownership History
Purchase Details
Home Financials for this Owner
Home Financials are based on the most recent Mortgage that was taken out on this home.Purchase Details
Similar Homes in Milton, DE
Home Values in the Area
Average Home Value in this Area
Purchase History
| Date | Buyer | Sale Price | Title Company |
|---|---|---|---|
| Maculley James R | $650,000 | None Available | |
| Pitrizzi Michael A | $29,900 | -- |
Mortgage History
| Date | Status | Borrower | Loan Amount |
|---|---|---|---|
| Open | Maculley James R | $520,000 | |
| Previous Owner | Pitrizzi Linda N | $36,000 | |
| Previous Owner | Pitrizzi Linda M | $342,300 |
Property History
| Date | Event | Price | Change | Sq Ft Price |
|---|---|---|---|---|
| 12/15/2021 12/15/21 | Sold | $650,000 | +3.2% | $224 / Sq Ft |
| 11/12/2021 11/12/21 | Pending | -- | -- | -- |
| 11/10/2021 11/10/21 | For Sale | $629,900 | -- | $217 / Sq Ft |
Tax History Compared to Growth
Tax History
| Year | Tax Paid | Tax Assessment Tax Assessment Total Assessment is a certain percentage of the fair market value that is determined by local assessors to be the total taxable value of land and additions on the property. | Land | Improvement |
|---|---|---|---|---|
| 2024 | $1,940 | $39,350 | $3,500 | $35,850 |
| 2023 | $1,938 | $39,350 | $3,500 | $35,850 |
| 2022 | $1,870 | $39,350 | $3,500 | $35,850 |
| 2021 | $1,853 | $39,350 | $3,500 | $35,850 |
| 2020 | $1,847 | $39,350 | $3,500 | $35,850 |
| 2019 | $1,850 | $39,350 | $3,500 | $35,850 |
| 2018 | $1,728 | $39,350 | $0 | $0 |
| 2017 | $1,655 | $39,350 | $0 | $0 |
| 2016 | $1,572 | $39,350 | $0 | $0 |
| 2015 | $1,502 | $39,350 | $0 | $0 |
| 2014 | $1,491 | $39,350 | $0 | $0 |
Agents Affiliated with this Home
-
Lee Ann Wilkinson

Seller's Agent in 2021
Lee Ann Wilkinson
BHHS PenFed (actual)
(302) 278-6726
219 in this area
1,948 Total Sales
-
Luke Thompson

Buyer's Agent in 2021
Luke Thompson
Compass
(302) 500-1176
4 in this area
64 Total Sales
Map
Source: Bright MLS
MLS Number: DESU2008456
APN: 234-01.00-7.00
- 29396 Otto Dr
- 20346 Cool Spring Rd
- 16560 Asher Ct
- 18844 Cool Spring Rd
- 29378 Otto Dr
- 29392 Otto Dr
- 29388 Otto Dr
- 29382 Otto Dr
- 29394 Otto Dr
- 29376 Otto Dr
- 29390 Otto Dr
- 29380 Otto Dr
- 29386 Otto Dr
- 20355 Cool Spring Rd
- 0 Forest Rd Unit DESU2070048
- 0 Forest Rd Unit DESU2070398
- 28337 Fisherman Dr
- 19445 Hunter Dr
- 28453 Martins Farm Rd
- 19194 E Meadowview Dr
- 20040 Cool Spring Rd
- 20024 Cool Spring Rd
- 20024 Cool Spring Rd
- 20044 Cool Spring Rd
- 4 Cool Spring Rd
- 3 Cool Spring Rd
- 2 Cool Spring Rd
- b1 Cool Spring Rd
- 20058 Cool Spring Rd
- 20072 Cool Spring Rd
- 20072 Cool Spring Rd
- 20072 Cool Spring Rd
- Lot 2 Cool Spring Rd
- Lot 1 Cool Spring Rd
- Parcel 37 Cool Spring Rd
- 19090 Cool Spring Rd
- 20330 Bundick Branch Dr
- 20329 Bundick Branch Dr
- 20309 Bundick Branch Dr
- 20309 Bundick Branch Ln
