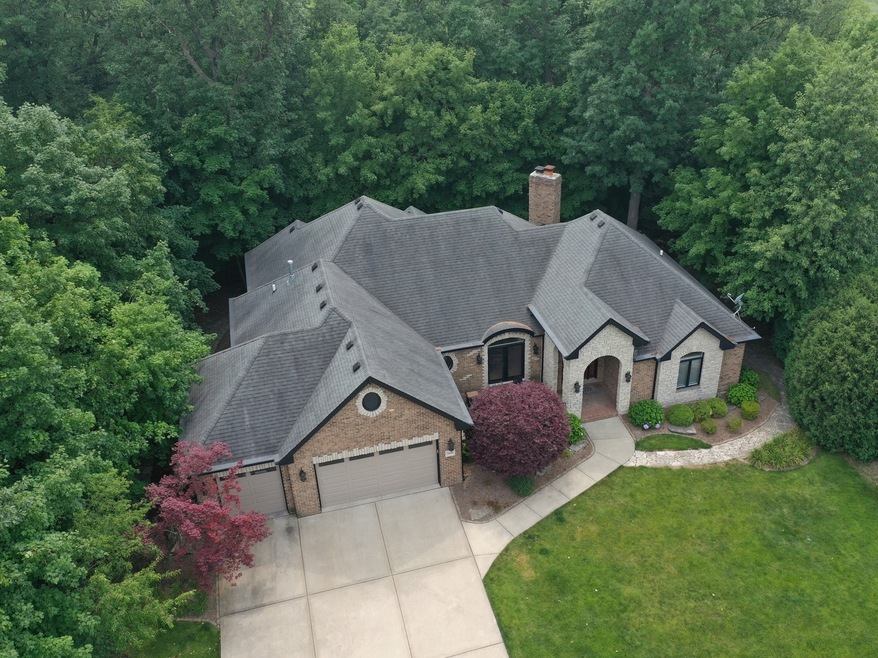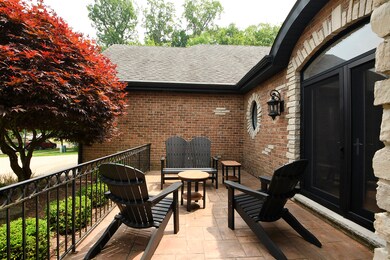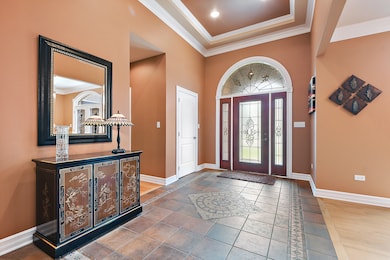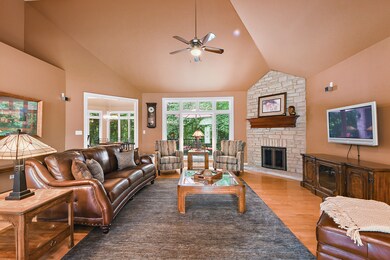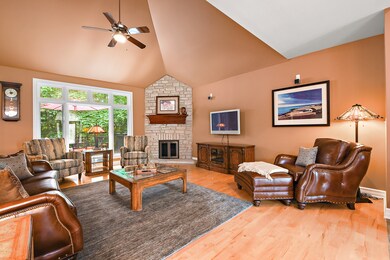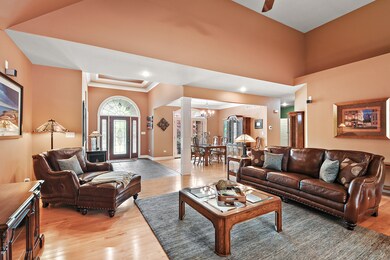
20040 Golden Oak Ln Mokena, IL 60448
Estimated Value: $749,000 - $810,000
Highlights
- Landscaped Professionally
- Deck
- Recreation Room
- Mokena Elementary School Rated 10
- Family Room with Fireplace
- Wooded Lot
About This Home
As of September 2023Brick/stone RANCH set on 1/2 acre+ wooded lot! Stunning outdoor stamped concrete courtyard offers separate French door access. Covered, arched front porch entry with etched glass door. Soaring foyer with crown molding above. Hardwoods in dining room, throughout kitchen, great room and master bedroom. A chef's delight, as beautiful as it is functional, with rich maple cabinetry, granite countertops, complimentary backsplash and stainless appliances. Holidays are at your house with double oven, built in microwave, walk-in pantry and warming drawer. Central vacuum simplifies clean-up as well. Separate eating area with decorative ceiling and a wall of forest views from the window. Maintenance free deck offers an expanded entertaining option or private backyard retreat. Fenced with rock and stone walkway for endless nature views with little yard work. Large great room with fireplace. 5 bedrooms with 3 on the main level including a private primary ensuite with jetted tub, separate shower, dual sinks, 2 walk-in closets and a private commode. 2 more bedrooms in the professionally finished lookout, lower level. Related living is a definite option here with full bath, kitchenette, bar, eating area, and family room with fireplace. Even a second laundry. Still plenty of open space for recreation and storage. Heated 32x22, 3-car garage. Whole house generator. 2 New HVAC units. A tucked away community with all of Mokena's many amenities. Convenient to expressways and METRA.
Last Agent to Sell the Property
Century 21 Circle License #471002650 Listed on: 06/30/2023

Last Buyer's Agent
Phanethia Joe
Real People Realty License #475189253

Home Details
Home Type
- Single Family
Est. Annual Taxes
- $12,595
Year Built
- Built in 2005
Lot Details
- 0.69 Acre Lot
- Lot Dimensions are 90x311x195x193
- Fenced Yard
- Landscaped Professionally
- Paved or Partially Paved Lot
- Wooded Lot
HOA Fees
- $25 Monthly HOA Fees
Parking
- 3 Car Attached Garage
- Heated Garage
- Driveway
- Parking Included in Price
Home Design
- Ranch Style House
- Brick or Stone Mason
- Asphalt Roof
- Concrete Perimeter Foundation
Interior Spaces
- 5,434 Sq Ft Home
- Wet Bar
- Central Vacuum
- Built-In Features
- Bar
- Historic or Period Millwork
- Vaulted Ceiling
- Gas Log Fireplace
- French Doors
- Mud Room
- Entrance Foyer
- Family Room with Fireplace
- 2 Fireplaces
- Great Room with Fireplace
- Living Room
- Formal Dining Room
- Recreation Room
- Storage Room
- Home Gym
- Wood Flooring
Kitchen
- Breakfast Bar
- Double Oven
- Cooktop
- Microwave
- Dishwasher
- Disposal
Bedrooms and Bathrooms
- 5 Bedrooms
- 5 Potential Bedrooms
- Walk-In Closet
- In-Law or Guest Suite
- Bathroom on Main Level
- Dual Sinks
- Whirlpool Bathtub
- Separate Shower
Laundry
- Laundry Room
- Laundry in multiple locations
- Dryer
- Washer
Finished Basement
- English Basement
- Basement Fills Entire Space Under The House
- Sump Pump
- Finished Basement Bathroom
Outdoor Features
- Deck
- Brick Porch or Patio
Schools
- Mokena Intermediate School
- Mokena Junior High School
- Lincoln-Way Central High School
Utilities
- Forced Air Heating and Cooling System
- Humidifier
- Two Heating Systems
- Heating System Uses Natural Gas
- Power Generator
- Lake Michigan Water
Community Details
- Christine Association, Phone Number (708) 532-4444
- The Oaks Subdivision, Ranch Floorplan
- Property managed by Cardinal Property Management
Listing and Financial Details
- Homeowner Tax Exemptions
Ownership History
Purchase Details
Home Financials for this Owner
Home Financials are based on the most recent Mortgage that was taken out on this home.Purchase Details
Purchase Details
Home Financials for this Owner
Home Financials are based on the most recent Mortgage that was taken out on this home.Purchase Details
Home Financials for this Owner
Home Financials are based on the most recent Mortgage that was taken out on this home.Purchase Details
Home Financials for this Owner
Home Financials are based on the most recent Mortgage that was taken out on this home.Similar Homes in Mokena, IL
Home Values in the Area
Average Home Value in this Area
Purchase History
| Date | Buyer | Sale Price | Title Company |
|---|---|---|---|
| Grotta Thomas E | -- | States Title Fts Agency | |
| Grotta Thomas E | -- | None Available | |
| Grotta Thomas E | -- | First American Title | |
| Grotta Thomas E | -- | None Available | |
| Grotta Thomas E | $580,000 | Ctic |
Mortgage History
| Date | Status | Borrower | Loan Amount |
|---|---|---|---|
| Open | Grotta Thomas E | $289,500 | |
| Closed | Grotta Thomas E | $381,000 | |
| Closed | Grotta Thomas E | $400,000 | |
| Closed | Grotta Thomas E | $416,000 | |
| Closed | Grotta Thomas E | $480,000 | |
| Closed | Grotta Thomas E | $104,000 | |
| Closed | Grotta Thomas E | $60,000 | |
| Closed | Grotta Thomas E | $480,000 |
Property History
| Date | Event | Price | Change | Sq Ft Price |
|---|---|---|---|---|
| 09/15/2023 09/15/23 | Sold | $699,000 | 0.0% | $129 / Sq Ft |
| 07/24/2023 07/24/23 | Pending | -- | -- | -- |
| 06/30/2023 06/30/23 | For Sale | $699,000 | -- | $129 / Sq Ft |
Tax History Compared to Growth
Tax History
| Year | Tax Paid | Tax Assessment Tax Assessment Total Assessment is a certain percentage of the fair market value that is determined by local assessors to be the total taxable value of land and additions on the property. | Land | Improvement |
|---|---|---|---|---|
| 2023 | $15,648 | $198,518 | $61,198 | $137,320 |
| 2022 | $13,801 | $180,816 | $55,741 | $125,075 |
| 2021 | $12,595 | $169,161 | $52,148 | $117,013 |
| 2020 | $12,716 | $164,393 | $50,678 | $113,715 |
| 2019 | $12,319 | $159,994 | $49,322 | $110,672 |
| 2018 | $11,906 | $155,394 | $47,904 | $107,490 |
| 2017 | $11,686 | $151,767 | $46,786 | $104,981 |
| 2016 | $11,357 | $156,564 | $55,182 | $101,382 |
| 2015 | $13,424 | $164,412 | $53,239 | $111,173 |
| 2014 | $13,424 | $163,269 | $52,869 | $110,400 |
| 2013 | $13,424 | $184,824 | $53,555 | $131,269 |
Agents Affiliated with this Home
-
Mike McCatty

Seller's Agent in 2023
Mike McCatty
Century 21 Circle
(708) 945-2121
47 in this area
1,204 Total Sales
-

Buyer's Agent in 2023
Phanethia Joe
Real People Realty
(708) 674-6040
1 in this area
17 Total Sales
Map
Source: Midwest Real Estate Data (MRED)
MLS Number: 11820587
APN: 19-09-18-114-004
- 20027 Oakwood Dr
- 2601 Emily Ln
- 11624 Kluth Ct
- 2609 Walter Dr
- 501 Bryan Trail
- 12415 Foxborough Dr
- 20131 E Brightway Dr
- 20140 Alison Trail
- 20143 N Woodland Cir
- 19510 116th Ave Unit D
- 20111 N Woodland Cir
- 11325 1st St
- 11323 1st St
- 12425 W Regan Rd
- 19550 Wolf Rd
- 264 Garfield Ave
- 11360 195th St
- Willowcrest Lot 2 Willowcrest
- 1931 Tessington Ct
- 1910 Ashington Ct
- 20040 Golden Oak Ln
- 20054 Golden Oak Ln
- 20028 Golden Oak Ln
- 19901 Townline Rd
- 20021 Golden Oak Ln
- 20016 Golden Oak Ln
- 20200 Oakwood Dr
- 20156 Oakwood Dr
- 20043 Golden Oak Ln
- 20216 Oakwood Dr
- 11953 Oxo Rd
- 20228 Oakwood Dr
- 20002 Golden Oak Ln
- 20138 Oakwood Dr
- 20138 Golden Oak Ln
- 11941 Oxo Rd
- 20128 Oakwood Dr
- LOT 58 Golden Oak Ln
- Lot 54 Golden Oak Ln
- 11929 Oxo Rd
