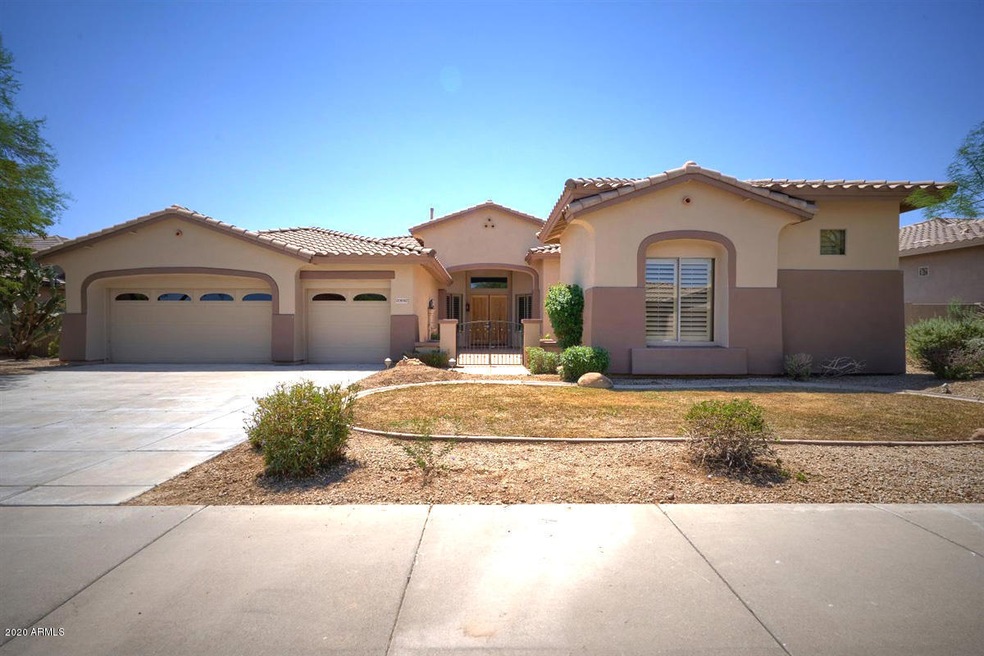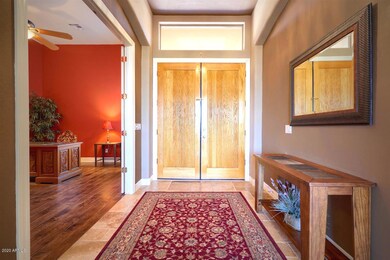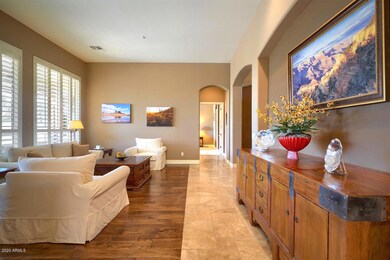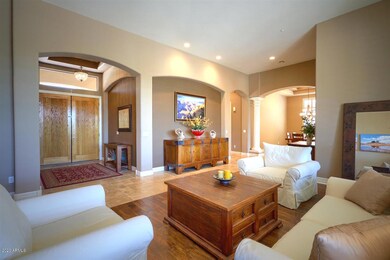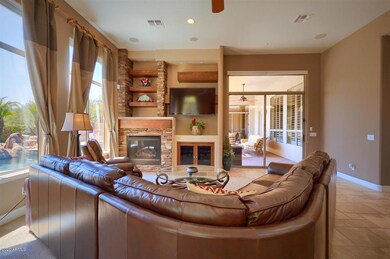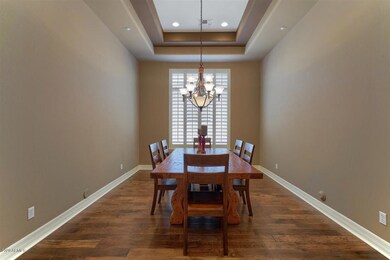
20042 N 84th Way Scottsdale, AZ 85255
Grayhawk NeighborhoodEstimated Value: $1,621,000 - $1,987,000
Highlights
- Guest House
- Golf Course Community
- Heated Spa
- Grayhawk Elementary School Rated A
- Gated with Attendant
- 0.28 Acre Lot
About This Home
As of November 2020Just Reduced!!! Located in an exclusive guard gated Talon Retreat section of Grayhawk, this Valencia+casita model boasts some beautiful upgrades including tumbled travertine tile, granite counter-tops, cherry cabinetry, and gleaming wood floors. The home is equipped with surround sound and plenty of room to spread out with the split floor plan. The expansive master bedroom with sitting area has private access to the sparkling PebbleTec pool and spa. This turn key home also includes a dedicated office/den – a perfect space to hold those Zoom or Microsoft Teams calls. This is an exceptional home – the area is very quiet and it is within walking distance to trails and shopping!
Last Agent to Sell the Property
Berkshire Hathaway HomeServices Arizona Properties License #SA678513000 Listed on: 08/07/2020

Home Details
Home Type
- Single Family
Est. Annual Taxes
- $8,483
Year Built
- Built in 2001
Lot Details
- 0.28 Acre Lot
- Block Wall Fence
- Front and Back Yard Sprinklers
- Private Yard
- Grass Covered Lot
HOA Fees
Parking
- 3 Car Garage
- Garage Door Opener
Home Design
- Santa Barbara Architecture
- Wood Frame Construction
- Tile Roof
- Stucco
Interior Spaces
- 3,444 Sq Ft Home
- 1-Story Property
- Ceiling height of 9 feet or more
- Ceiling Fan
- Gas Fireplace
- Solar Screens
- Family Room with Fireplace
- Mountain Views
Kitchen
- Eat-In Kitchen
- Breakfast Bar
- Gas Cooktop
- Built-In Microwave
- Kitchen Island
- Granite Countertops
Flooring
- Wood
- Carpet
- Stone
Bedrooms and Bathrooms
- 4 Bedrooms
- Remodeled Bathroom
- Primary Bathroom is a Full Bathroom
- 4 Bathrooms
- Dual Vanity Sinks in Primary Bathroom
- Bathtub With Separate Shower Stall
Home Security
- Security System Owned
- Fire Sprinkler System
Pool
- Heated Spa
- Play Pool
Outdoor Features
- Covered patio or porch
- Fire Pit
- Built-In Barbecue
Schools
- Grayhawk Elementary School
- Mountain Trail Middle School
- Pinnacle High School
Utilities
- Refrigerated Cooling System
- Zoned Heating
- Heating System Uses Natural Gas
- Water Filtration System
- High Speed Internet
- Cable TV Available
Additional Features
- No Interior Steps
- Guest House
Listing and Financial Details
- Tax Lot 11
- Assessor Parcel Number 212-43-399
Community Details
Overview
- Association fees include insurance, cable TV, ground maintenance, street maintenance
- Ccmc Association, Phone Number (480) 563-9708
- Association Phone (480) 563-9708
- Built by Engle
- Grayhawk Parcel 3K Replat Subdivision, Valencia+Casita Floorplan
Amenities
- Clubhouse
- Recreation Room
Recreation
- Golf Course Community
- Tennis Courts
- Heated Community Pool
- Community Spa
- Bike Trail
Security
- Gated with Attendant
Ownership History
Purchase Details
Home Financials for this Owner
Home Financials are based on the most recent Mortgage that was taken out on this home.Purchase Details
Purchase Details
Home Financials for this Owner
Home Financials are based on the most recent Mortgage that was taken out on this home.Purchase Details
Home Financials for this Owner
Home Financials are based on the most recent Mortgage that was taken out on this home.Purchase Details
Home Financials for this Owner
Home Financials are based on the most recent Mortgage that was taken out on this home.Similar Homes in Scottsdale, AZ
Home Values in the Area
Average Home Value in this Area
Purchase History
| Date | Buyer | Sale Price | Title Company |
|---|---|---|---|
| Scharff Benjamin Joseph | $1,000,000 | Security Title Agency | |
| Jameson Daniel E | $734,900 | Chicago Title | |
| Baker Robert D | $885,000 | Fidelity National Title | |
| Gleason Todd R | $577,000 | American Title Ins Agency Az | |
| Barry Edward C | $431,883 | First American Title |
Mortgage History
| Date | Status | Borrower | Loan Amount |
|---|---|---|---|
| Open | Scharff Benjamin Joseph | $700,000 | |
| Previous Owner | Baker Robert D | $596,000 | |
| Previous Owner | Baker Robert D | $507,500 | |
| Previous Owner | Baker Robert D | $650,000 | |
| Previous Owner | Gleason Todd R | $461,600 | |
| Previous Owner | Barry Edward C | $385,000 |
Property History
| Date | Event | Price | Change | Sq Ft Price |
|---|---|---|---|---|
| 11/12/2020 11/12/20 | Sold | $1,000,000 | -4.7% | $290 / Sq Ft |
| 10/01/2020 10/01/20 | Pending | -- | -- | -- |
| 09/28/2020 09/28/20 | Price Changed | $1,049,000 | -3.2% | $305 / Sq Ft |
| 09/05/2020 09/05/20 | Price Changed | $1,084,000 | -1.4% | $315 / Sq Ft |
| 07/28/2020 07/28/20 | For Sale | $1,099,000 | -- | $319 / Sq Ft |
Tax History Compared to Growth
Tax History
| Year | Tax Paid | Tax Assessment Tax Assessment Total Assessment is a certain percentage of the fair market value that is determined by local assessors to be the total taxable value of land and additions on the property. | Land | Improvement |
|---|---|---|---|---|
| 2025 | $8,544 | $96,426 | -- | -- |
| 2024 | $8,420 | $91,834 | -- | -- |
| 2023 | $8,420 | $114,250 | $22,850 | $91,400 |
| 2022 | $8,299 | $87,220 | $17,440 | $69,780 |
| 2021 | $8,449 | $79,330 | $15,860 | $63,470 |
| 2020 | $8,304 | $76,400 | $15,280 | $61,120 |
| 2019 | $8,483 | $73,800 | $14,760 | $59,040 |
| 2018 | $8,401 | $74,050 | $14,810 | $59,240 |
| 2017 | $8,032 | $73,200 | $14,640 | $58,560 |
| 2016 | $7,943 | $71,230 | $14,240 | $56,990 |
| 2015 | $7,570 | $69,180 | $13,830 | $55,350 |
Agents Affiliated with this Home
-
Heather Oudman
H
Seller's Agent in 2020
Heather Oudman
Berkshire Hathaway HomeServices Arizona Properties
(480) 473-4900
1 in this area
1 Total Sale
-
Bob Pfeiffer

Buyer's Agent in 2020
Bob Pfeiffer
Coldwell Banker Realty
(480) 766-0509
5 in this area
46 Total Sales
Map
Source: Arizona Regional Multiple Listing Service (ARMLS)
MLS Number: 6110605
APN: 212-43-399
- 19910 N 84th St
- 8277 E Tailspin Ln
- 8494 E Gilded Perch Dr
- 8235 E Sierra Pinta Dr
- 8227 E Sierra Pinta Dr
- 8512 E Gilded Perch Dr
- 19460 N 84th St
- 8179 E Sierra Pinta Dr
- 8227 E Beardsley Rd
- 19550 N Grayhawk Dr Unit 1144
- 19550 N Grayhawk Dr Unit 2023
- 19550 N Grayhawk Dr Unit 1039
- 19550 N Grayhawk Dr Unit 1117
- 19550 N Grayhawk Dr Unit 1049
- 19550 N Grayhawk Dr Unit 1044
- 19550 N Grayhawk Dr Unit 1124
- 19550 N Grayhawk Dr Unit 1136
- 19475 N Grayhawk Dr Unit 2151
- 19475 N Grayhawk Dr Unit 1115
- 19475 N Grayhawk Dr Unit 1039
- 20042 N 84th Way
- 20064 N 84th Way
- 19998 N 84th Way
- 20086 N 84th Way
- 20035 N 84th Way
- 20013 N 84th Way
- 20057 N 84th Way
- 19991 N 84th Way
- 19863 N 84th St
- 20108 N 84th Way
- 20079 N 84th Way
- 19845 N 84th St
- 19892 N 84th St
- 20101 N 84th Way
- 20130 N 84th Way
- 19827 N 84th St
- 19947 N 84th Way
- 19874 N 84th St
- 19946 N 84th Way
