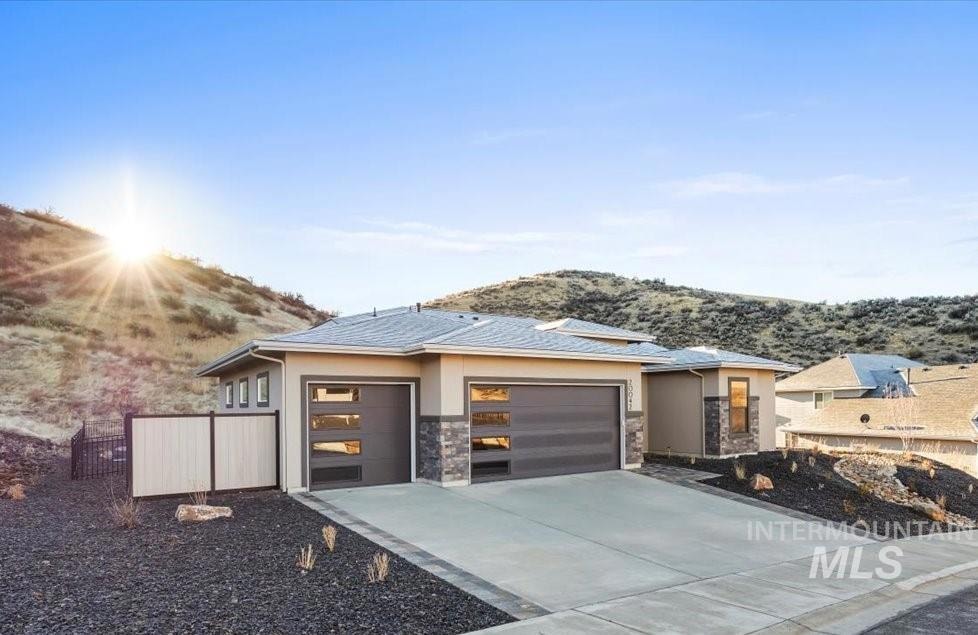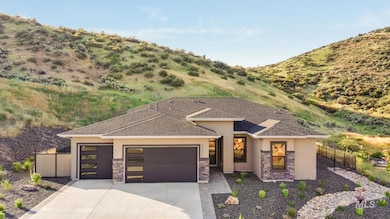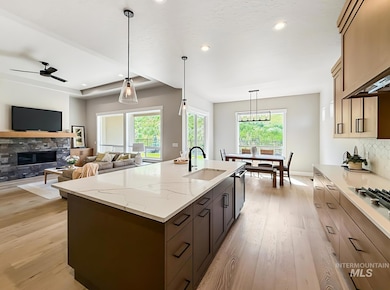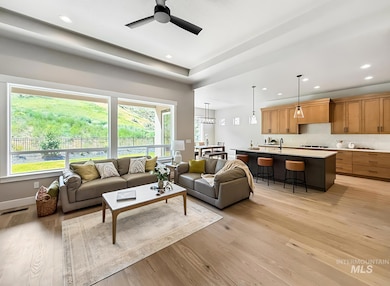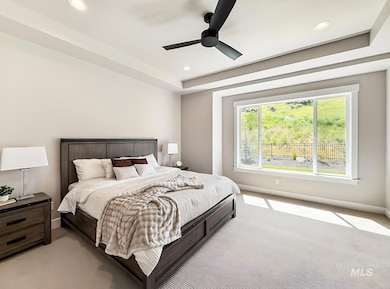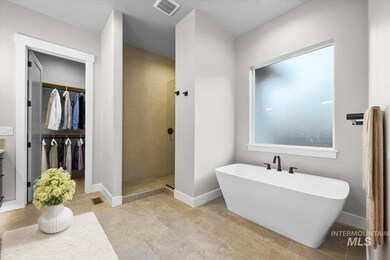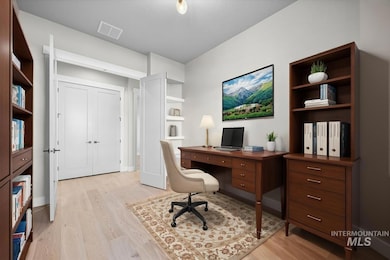20042 N Swire Green Way Unit 459 Boise, ID 83714
Outer Northeast Boise NeighborhoodEstimated payment $5,951/month
Highlights
- New Construction
- ENERGY STAR Certified Homes
- Wood Flooring
- Seven Oaks Elementary School Rated 9+
- Home Energy Rating Service (HERS) Rated Property
- Great Room
About This Home
HOME IS COMPLETED AND READY TO MOVE INTO! Backing to pristine foothills scenery, this homesite manages to be both intimate and expansive simultaneously. This 2298 sq ft, 3BR, 2.5BA, 3-car+ beauty is right in the Goldilocks zone... not too big, not too small, yet situated on an absolutely outstanding lot. Luxuriously appointed and exceptionally well-built, this home is as energy efficient as it is beautiful! The thoughtful design of this home includes all the stylish features Avimor Homes is known for... open concept design, spacious, flooded with natural light, expansive Chef’s Kitchen, His and Her closets, fully landscaped front and back... the list of luxury flourishes goes on and on. The home is delivered functional in every detail... truly turn-key. This one deserves a personal visit at your earliest convenience. Home is under construction, so visits are restricted to weekends, after 5pm, or when accompanied by an Avimor representative.
Home Details
Home Type
- Single Family
Est. Annual Taxes
- $591
Year Built
- Built in 2024 | New Construction
Lot Details
- 0.38 Acre Lot
- Partially Fenced Property
- Aluminum or Metal Fence
- Lot Has A Rolling Slope
- Drip System Landscaping
- Sprinkler System
HOA Fees
- $105 Monthly HOA Fees
Parking
- 3 Car Attached Garage
- Driveway
- Open Parking
Home Design
- Frame Construction
- Architectural Shingle Roof
- Stucco
- Stone
Interior Spaces
- 2,298 Sq Ft Home
- 1-Story Property
- Gas Fireplace
- Great Room
- Den
- Crawl Space
- Property Views
Kitchen
- Built-In Oven
- Built-In Range
- Microwave
- Dishwasher
- Kitchen Island
- Quartz Countertops
- Disposal
Flooring
- Wood
- Carpet
- Tile
Bedrooms and Bathrooms
- 3 Main Level Bedrooms
- En-Suite Primary Bedroom
- Walk-In Closet
- 3 Bathrooms
- Double Vanity
Eco-Friendly Details
- Home Energy Rating Service (HERS) Rated Property
- ENERGY STAR Certified Homes
Outdoor Features
- Covered Patio or Porch
Schools
- Seven Oaks Elementary School
- Eagle Middle School
- Eagle High School
Utilities
- Forced Air Heating and Cooling System
- Heating System Uses Natural Gas
- ENERGY STAR Qualified Water Heater
- Gas Water Heater
- High Speed Internet
- Cable TV Available
Listing and Financial Details
- Assessor Parcel Number R0623610190
Community Details
Overview
- Built by Avimor
Recreation
- Community Pool
Map
Home Values in the Area
Average Home Value in this Area
Tax History
| Year | Tax Paid | Tax Assessment Tax Assessment Total Assessment is a certain percentage of the fair market value that is determined by local assessors to be the total taxable value of land and additions on the property. | Land | Improvement |
|---|---|---|---|---|
| 2025 | $591 | $59,200 | -- | -- |
| 2024 | $456 | $45,300 | -- | -- |
| 2023 | $449 | $35,900 | -- | -- |
| 2022 | $449 | $34,400 | $0 | $0 |
| 2021 | $473 | $29,300 | $0 | $0 |
| 2020 | $502 | $25,900 | $0 | $0 |
| 2019 | $1,247 | $97,800 | $0 | $0 |
| 2018 | $0 | $0 | $0 | $0 |
Property History
| Date | Event | Price | List to Sale | Price per Sq Ft |
|---|---|---|---|---|
| 10/01/2025 10/01/25 | For Sale | $1,097,800 | -- | $478 / Sq Ft |
Source: Intermountain MLS
MLS Number: 98963406
APN: R0623610190
- 20061 N Swire Green Way Unit 487
- 20141 N Swire Green Way
- 20185 N Swire Green Way
- 20373 N Swire Green Way
- 19927 N Glenisla Place
- 5680 W Hopwood St
- 20508 N Shepherds Pie Way
- 5685 W Song Sparrow St
- 20689 N Glenisla Ave
- 19322 N Shepherds Pie Place
- 19250 N Shepherds Pie Place
- 31020 N Swire Green Way Unit 842
- 5531 W Creeks Edge Dr
- 6310 E One Tree Rd
- 6404 E One Tree Rd
- 6402 E One Tree Rd
- 6318 E One Tree Rd
- 6533 Evie Way
- 6312 One Tree Place
- 6503 E Richter Dr
- 5700 W Elk Trail St
- 2910 E Dagger Falls Dr Unit ID1250657P
- 10601 N Horseshoe Bend Rd
- 262 N Falling Water Ave Unit ID1250668P
- 55 N Caracaras Way
- 1215 E Cerramar Ct Unit ID1250654P
- 1956 E Birchwood Dr
- 7150 W Tobi Ct
- 8448 W Limelight St
- 9557 W State St
- 2411 E Riverside Dr
- 6019-6077 N Tarako Ave
- 8255 W Limelight St
- 6389 W Bluebird Ln Unit ID1322140P
- 7570 W State St
- 827 E Riverside Dr
- 4234 W Cirrus Ln
- 4112 W Cirrus Ln
- 6230 W State St
- 1405 W Chance Ct
