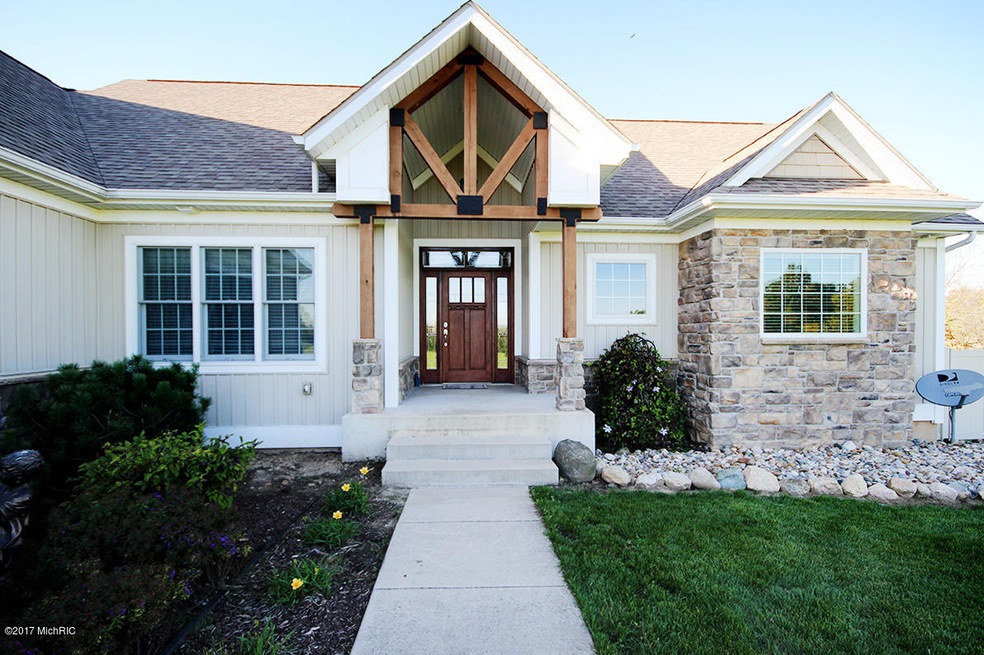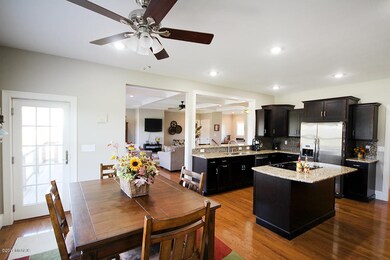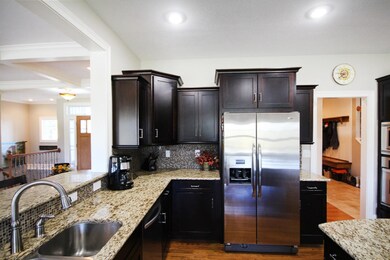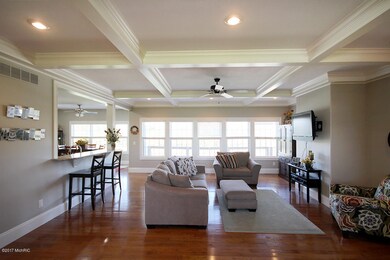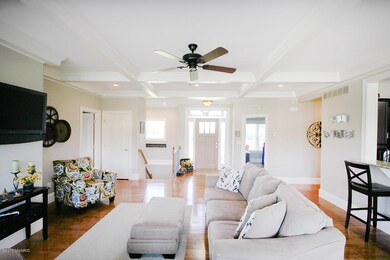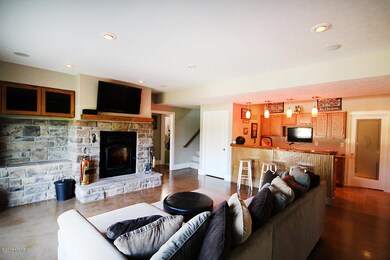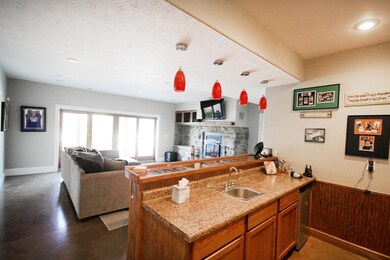
20046 U S 12 Edwardsburg, MI 49112
Estimated Value: $641,000 - $886,000
Highlights
- Stables
- In Ground Pool
- Wood Flooring
- Edwardsburg Intermediate School Rated A-
- 16.5 Acre Lot
- 2 Car Attached Garage
About This Home
As of December 2017Custom built 1 owner ranch home on 16.5 acres. The owners have gone the extra mile to make sure this home was built energy efficient. 6'' walls, extra attic insulation, Geothermal heatpump, propane generator. An entertainers dream kitchen, spacious area with granite counter tops, stainless appliances offering views of the pastures, hay field and in-ground pool. Main floor master suite and laundry. 2 bedrooms in the walkout lower level, family room with fireplace, wet bar and additional storage. 36x36 barn with 3 stalls, tack room and loft. Additional 24x24 barn for equipment or hay storage. Heated Inground pool was added in 2015 with extensive patio/entertaining area, electric cover. To many extras to mention.
Home Details
Home Type
- Single Family
Est. Annual Taxes
- $3,700
Year Built
- Built in 2009
Lot Details
- 16.5 Acre Lot
- Flag Lot
- Sprinkler System
- Back Yard Fenced
Parking
- 2 Car Attached Garage
- Garage Door Opener
- Unpaved Driveway
Home Design
- Composition Roof
- Vinyl Siding
Interior Spaces
- 3,910 Sq Ft Home
- 1-Story Property
- Wet Bar
- Ceiling Fan
- Wood Burning Fireplace
- Window Treatments
- Window Screens
- Family Room with Fireplace
- Living Room
- Dining Area
- Laundry on main level
Kitchen
- Eat-In Kitchen
- Built-In Oven
- Cooktop
- Dishwasher
- Kitchen Island
- Snack Bar or Counter
- Disposal
Flooring
- Wood
- Ceramic Tile
Bedrooms and Bathrooms
- 4 Bedrooms | 2 Main Level Bedrooms
- 3 Full Bathrooms
Basement
- Walk-Out Basement
- Basement Fills Entire Space Under The House
Home Security
- Home Security System
- Storm Windows
Outdoor Features
- In Ground Pool
- Patio
- Shed
- Storage Shed
- Play Equipment
Horse Facilities and Amenities
- Stables
Utilities
- Central Air
- Heat Pump System
- Heating System Powered By Leased Propane
- Power Generator
- Propane
- Well
- Electric Water Heater
- Water Softener Leased
- Septic System
- High Speed Internet
- Phone Available
- Cable TV Available
Ownership History
Purchase Details
Home Financials for this Owner
Home Financials are based on the most recent Mortgage that was taken out on this home.Purchase Details
Home Financials for this Owner
Home Financials are based on the most recent Mortgage that was taken out on this home.Purchase Details
Similar Homes in Edwardsburg, MI
Home Values in the Area
Average Home Value in this Area
Purchase History
| Date | Buyer | Sale Price | Title Company |
|---|---|---|---|
| Johnson Chrsitina Elizabeth | $485,000 | Fidelity National Title | |
| Johnson Charles Frederick | $62,035 | None Available | |
| Beckman Elizabeth | $85,000 | Meridian Title Corp |
Mortgage History
| Date | Status | Borrower | Loan Amount |
|---|---|---|---|
| Open | Burgess Jenniferr | $365,830 | |
| Closed | Johnson Chrsitina Elizabeth | $350,000 | |
| Previous Owner | Johnson Charles F | $208,000 | |
| Previous Owner | Johnson Charles F | $216,000 |
Property History
| Date | Event | Price | Change | Sq Ft Price |
|---|---|---|---|---|
| 12/05/2017 12/05/17 | Sold | $485,000 | +7.8% | $124 / Sq Ft |
| 10/23/2017 10/23/17 | Pending | -- | -- | -- |
| 10/19/2017 10/19/17 | For Sale | $449,999 | -- | $115 / Sq Ft |
Tax History Compared to Growth
Tax History
| Year | Tax Paid | Tax Assessment Tax Assessment Total Assessment is a certain percentage of the fair market value that is determined by local assessors to be the total taxable value of land and additions on the property. | Land | Improvement |
|---|---|---|---|---|
| 2024 | $2,471 | $287,000 | $287,000 | $0 |
| 2023 | $2,356 | $239,600 | $0 | $0 |
| 2022 | $2,244 | $219,600 | $0 | $0 |
| 2021 | $4,967 | $224,900 | $0 | $0 |
| 2020 | $4,923 | $215,200 | $0 | $0 |
| 2019 | $4,742 | $217,000 | $0 | $0 |
| 2018 | $2,066 | $192,300 | $0 | $0 |
| 2017 | $1,639 | $184,300 | $0 | $0 |
| 2016 | $1,624 | $170,400 | $0 | $0 |
| 2015 | -- | $151,000 | $0 | $0 |
| 2011 | -- | $143,500 | $0 | $0 |
Agents Affiliated with this Home
-
Kelly Toney
K
Seller's Agent in 2017
Kelly Toney
Cressy & Everett Real Estate
(574) 215-9687
144 Total Sales
-
Kelly Bronkema

Buyer's Agent in 2017
Kelly Bronkema
Coldwell Banker Realty
(574) 215-2575
172 Total Sales
Map
Source: Southwestern Michigan Association of REALTORS®
MLS Number: 17052312
APN: 14-060-017-321-45
- 70630 5 Points Rd
- 71285 5 Points Rd
- 71406 Sophie Rd
- 0 Embassy Rd Unit 24028731
- 71390 Sophie Rd
- 0 Corner Homesite Five Points Rd
- 26017 Northland Crossing Dr
- 26036/26034 Northland Crossing Dr
- 26183 Northland Crossing Dr
- 50872 Dolph Rd
- 69743 Calvin Center Rd
- 26316 Quail Ridge Dr
- 51002 Beach Dr
- 70653 Sterling Dr
- 24421 Sandpiper Ln
- 21689 Maple Glen Dr
- 51193 County Road 11
- 25248 Aqua Dr
- 51248 N Shore Dr
- 25608 Lake Dr
- 20046 U S 12
- 20046 Us Highway 12
- 20148 Us Highway 12
- 20092 Us Highway 12
- 20092 U S 12
- 20014 Us Highway 12
- 20014 Us Highway 12
- 20160 Us Highway 12
- 20160 Us Highway 12
- 19980 U S 12
- 19980 Us Highway 12
- 20272 Us Highway 12
- 20270 Us Highway 12
- 20289 Us Highway 12
- 20290 Us Highway 12
- 20145 Us Highway 12
- 70540 Five Points Rd
- 20348 Us Highway 12
- 20348 Us Highway 12
- 20355 U S 12
