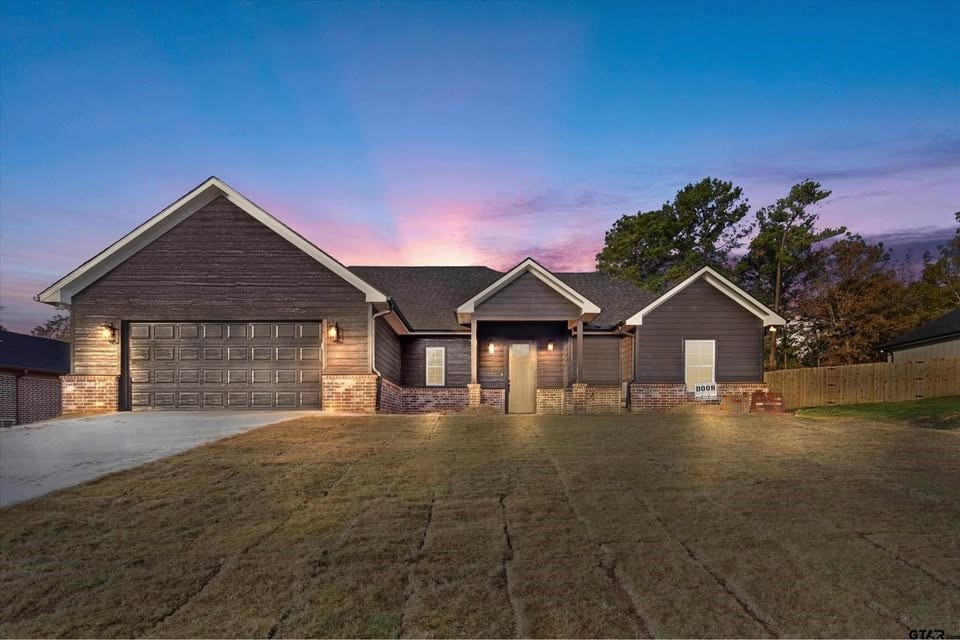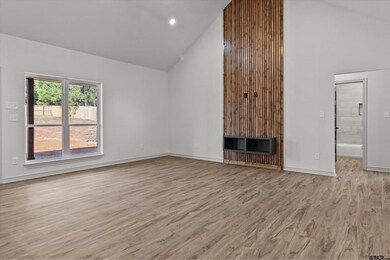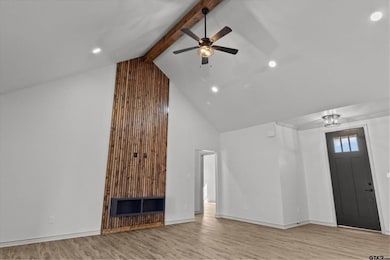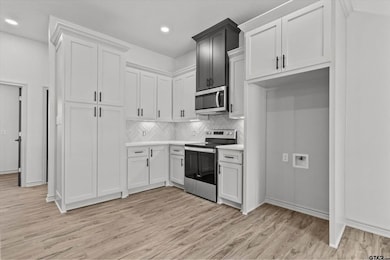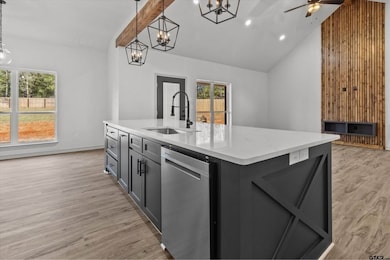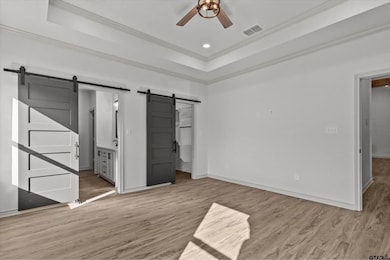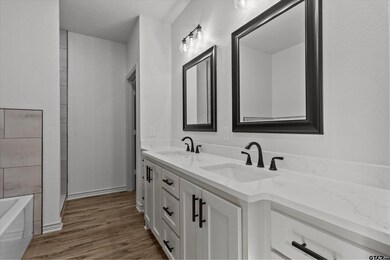Estimated payment $2,104/month
Highlights
- New Construction
- Vaulted Ceiling
- Private Yard
- Troup Elementary School Rated A-
- Farmhouse Style Home
- Front Porch
About This Home
Discover this beautifully designed 3-bedroom, 2-bathroom home with a 2-car garage, perfectly situated on a fully fenced 1⁄2-acre lot—offering both space and privacy. You’ll love the open-concept living area featuring vaulted ceilings, a floor-to-ceiling wood accent wall, and wide plank flooring throughout. The chef-inspired kitchen is a showstopper, with quartz countertops, bold black cabinetry contrasts, a herringbone tile backsplash, stainless steel appliances, and an oversized island that’s perfect for meal prep and casual dining. The primary suite is your private retreat with a tray ceiling, dual sliding barn doors, and a luxurious en-suite bathroom featuring double sinks, a soaking tub, and a separate shower. A large closet provides plenty of storage. Outside, the backyard is ready for gatherings, fully fenced for privacy and security. This move-in-ready home blends modern style with comfortable living, making it the perfect home.
Listing Agent
Newfound Real Estate Brokerage Phone: 972-715-1983 License #0687855 Listed on: 07/17/2025
Home Details
Home Type
- Single Family
Year Built
- Built in 2025 | New Construction
Lot Details
- 0.61 Acre Lot
- Property fronts a private road
- Private Yard
- Back Yard
Parking
- 2 Car Attached Garage
- Front Facing Garage
- Garage Door Opener
- Driveway
Home Design
- Farmhouse Style Home
- Modern Architecture
- Brick Exterior Construction
- Slab Foundation
- Asphalt Roof
Interior Spaces
- 1,644 Sq Ft Home
- 1-Story Property
- Built-In Features
- Vaulted Ceiling
- Ceiling Fan
- Vinyl Flooring
Kitchen
- Eat-In Kitchen
- Electric Oven
- Electric Range
- Microwave
- Dishwasher
- Kitchen Island
Bedrooms and Bathrooms
- 3 Bedrooms
- Walk-In Closet
- 2 Full Bathrooms
- Soaking Tub
Laundry
- Laundry in Utility Room
- Washer and Electric Dryer Hookup
Outdoor Features
- Patio
- Front Porch
Schools
- Arp Elementary School
- Arp High School
Utilities
- Central Heating and Cooling System
- Underground Utilities
- Aerobic Septic System
Community Details
- Dews Court II Subdivision
Listing and Financial Details
- Assessor Parcel Number 10000-0001-30-3030030
Map
Home Values in the Area
Average Home Value in this Area
Property History
| Date | Event | Price | List to Sale | Price per Sq Ft |
|---|---|---|---|---|
| 08/25/2025 08/25/25 | Price Changed | $335,000 | -1.4% | $204 / Sq Ft |
| 07/17/2025 07/17/25 | For Sale | $339,900 | -- | $207 / Sq Ft |
Source: North Texas Real Estate Information Systems (NTREIS)
MLS Number: 20998374
- 1704 Oakwood Dr
- 303 Westwood Dr
- 1702 W Duval St
- TBD Brandon St
- 401 S Joy St
- 2067 County Road 2138
- 20127 County Road 2138
- 405 S Joy St
- 702 W Paschal St
- 501 S Railroad St
- 00 County Road 2138
- 21289 County Road 2138
- TBD County Road 2138
- 21746 County Road 2138
- 107 Villa Dr
- 2001 County Road 2138
- 113 W Magnolia St
- 405 S Short St
- 113 W Paschal St
- 204 W Tarbutton St
- 905 Matilda Unit #1 and #2
- 21778 County Road 2138
- 19598 County Road 2343
- 250 County Road 4706
- 108 Lakeway Dr
- 1709 Waterway Cove
- 818 Texas 110
- 1104 Park Meadows Dr
- 1104 Pk Mdws Dr
- 813 Keble Ln
- 807 Rugby Ln
- 707 Kelli
- 114 S Rainbow Dr
- 401 Rosebrook Cir
- 101 Maji
- 19130 Rocky Ln
- 23601 State Highway 64 E
- 103 Wendy Dr
- 127 County Road 3816
- 5051 State Hwy 135 N
