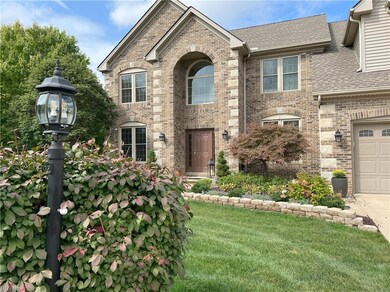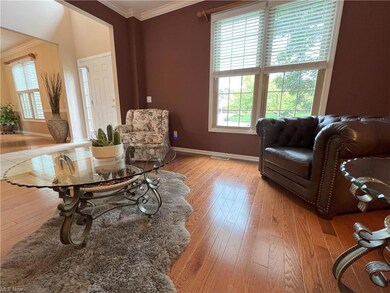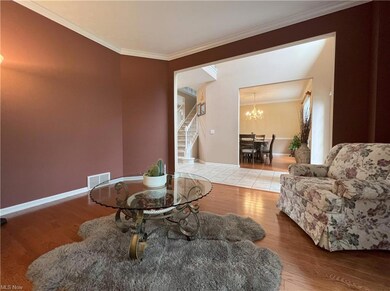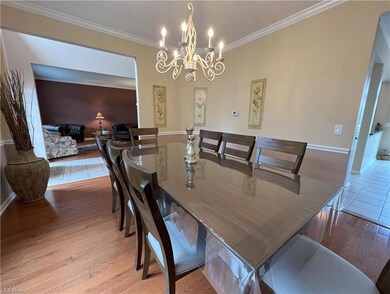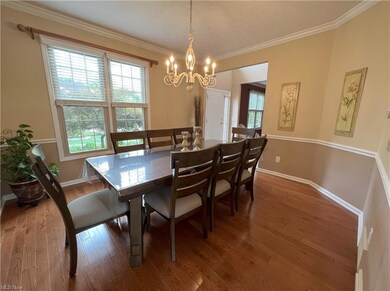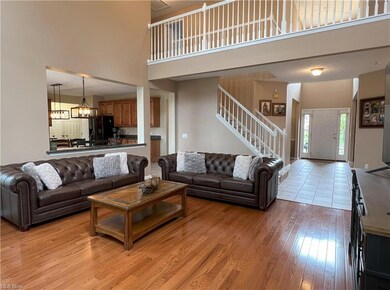
20049 Bradgate Ln Strongsville, OH 44149
Highlights
- Colonial Architecture
- 1 Fireplace
- 2 Car Attached Garage
- Strongsville High School Rated A-
- Community Pool
- Patio
About This Home
As of October 2023Welcome home to this notably updated Waterford colonial. Large spaces & gorgeous yard makes this a perfect "soft place to land". Lush landscape includes paver block framed beds, extensive evergreen screening along the side of property & wrapped around the back yard for the epitome of privacy, stamped concrete that leads from the garage to a beautifully appointed patio w/cover that stays, deep yard for loads of playing/fun. The stunning brick & stone elevation hints at the beauty inside. The 2 story entry is flanked by elegant living & dining spaces. Solid surface flooring throughout the main level includes ceramic tile & hardwood. A floor to ceiling fireplace brightens the family room w/soft natural lighting. Stunning kitchen remodel includes Amish made solid hickory wood cabs, upgraded stainless appliances, super lighting & loads of storage. Private office, laundry & 1/2 bath complete the main level. The second floor boasts 4 large family bedrooms including a wonderful owners' suite w/cozy sitting area, generous walk-in closet & a recently updated vaulted bath w/double bowl vanity, soaking tub, shower w/new doors & private toilet. The remaining 3 beds share the second updated bath w/double bowl vanity & shower. The nicely laid out basement offers great entertainment spaces. Electric car charger connection 2023. HVAC and Water heater 2019: kitchen remodel & baths updates 2019; stamped concrete patio 2019; Roof & Windows 2016. Fabulous property!!! Subdivision pool & clubhouse!
Last Agent to Sell the Property
Howard Hanna License #2004005589 Listed on: 09/30/2023

Home Details
Home Type
- Single Family
Est. Annual Taxes
- $7,367
Year Built
- Built in 1997
HOA Fees
- $56 Monthly HOA Fees
Parking
- 2 Car Attached Garage
Home Design
- Colonial Architecture
- Brick Exterior Construction
- Asphalt Roof
- Vinyl Construction Material
Interior Spaces
- 2-Story Property
- 1 Fireplace
- Finished Basement
- Basement Fills Entire Space Under The House
Kitchen
- Range
- Microwave
- Dishwasher
Bedrooms and Bathrooms
- 4 Bedrooms
Laundry
- Dryer
- Washer
Utilities
- Forced Air Heating and Cooling System
- Heating System Uses Gas
Additional Features
- Patio
- 10,062 Sq Ft Lot
Listing and Financial Details
- Assessor Parcel Number 394-21-128
Community Details
Overview
- Association fees include entrance maint., recreation, reserve fund
- Waterford Crossing Community
Amenities
- Common Area
Recreation
- Community Playground
- Community Pool
Ownership History
Purchase Details
Purchase Details
Home Financials for this Owner
Home Financials are based on the most recent Mortgage that was taken out on this home.Purchase Details
Home Financials for this Owner
Home Financials are based on the most recent Mortgage that was taken out on this home.Similar Homes in Strongsville, OH
Home Values in the Area
Average Home Value in this Area
Purchase History
| Date | Type | Sale Price | Title Company |
|---|---|---|---|
| Warranty Deed | $277,045 | Northern Title Agency Inc | |
| Warranty Deed | $352,000 | Boston Title | |
| Deed | $270,960 | -- |
Mortgage History
| Date | Status | Loan Amount | Loan Type |
|---|---|---|---|
| Open | $330,000 | Credit Line Revolving | |
| Closed | $221,600 | Credit Line Revolving | |
| Previous Owner | $262,000 | Fannie Mae Freddie Mac | |
| Previous Owner | $194,000 | Stand Alone Second | |
| Previous Owner | $105,400 | Credit Line Revolving | |
| Previous Owner | $206,000 | New Conventional |
Property History
| Date | Event | Price | Change | Sq Ft Price |
|---|---|---|---|---|
| 10/20/2023 10/20/23 | Sold | $560,000 | +3.7% | $117 / Sq Ft |
| 10/02/2023 10/02/23 | Pending | -- | -- | -- |
| 09/30/2023 09/30/23 | For Sale | $539,900 | -- | $112 / Sq Ft |
Tax History Compared to Growth
Tax History
| Year | Tax Paid | Tax Assessment Tax Assessment Total Assessment is a certain percentage of the fair market value that is determined by local assessors to be the total taxable value of land and additions on the property. | Land | Improvement |
|---|---|---|---|---|
| 2024 | $7,464 | $158,970 | $24,990 | $133,980 |
| 2023 | $7,421 | $118,510 | $26,600 | $91,910 |
| 2022 | $7,367 | $118,510 | $26,600 | $91,910 |
| 2021 | $7,309 | $118,510 | $26,600 | $91,910 |
| 2020 | $7,511 | $107,730 | $24,190 | $83,550 |
| 2019 | $7,290 | $307,800 | $69,100 | $238,700 |
| 2018 | $3,308 | $107,730 | $24,190 | $83,550 |
| 2017 | $6,432 | $96,960 | $25,870 | $71,090 |
| 2016 | $6,380 | $96,960 | $25,870 | $71,090 |
| 2015 | $7,336 | $96,960 | $25,870 | $71,090 |
| 2014 | $7,336 | $109,940 | $24,190 | $85,750 |
Agents Affiliated with this Home
-
Irene Iammarino

Seller's Agent in 2023
Irene Iammarino
Howard Hanna
(440) 821-4412
46 in this area
127 Total Sales
-
Lien Vannuyen
L
Buyer's Agent in 2023
Lien Vannuyen
Keller Williams Elevate
(440) 572-1200
3 in this area
38 Total Sales
Map
Source: MLS Now (Howard Hanna)
MLS Number: 4493892
APN: 394-21-128
- 20159 Ellsworth Dr
- 20556 Drake Rd
- 17360 Woodlawn Ct
- 21015 Park Ridge Crossing Unit 31
- 19891 Bowman Dr
- 19307 Araglin Ct
- 15020 Sherwood Dr
- 19292 Charter Ln
- 19598 E Kerry Place
- 17758 Lyon Ln
- 20340 E Donegal Ln
- 20859 Parkwood Ln
- 20393 Wildwood Ln
- 20055 Wildwood Ln
- 16315 Academy Dr
- 18848 Pearl Rd
- 19297 Lauren Way
- 19544 Echo Dr
- 19267 Bradford Ct
- 20555 Hemlock Cir

