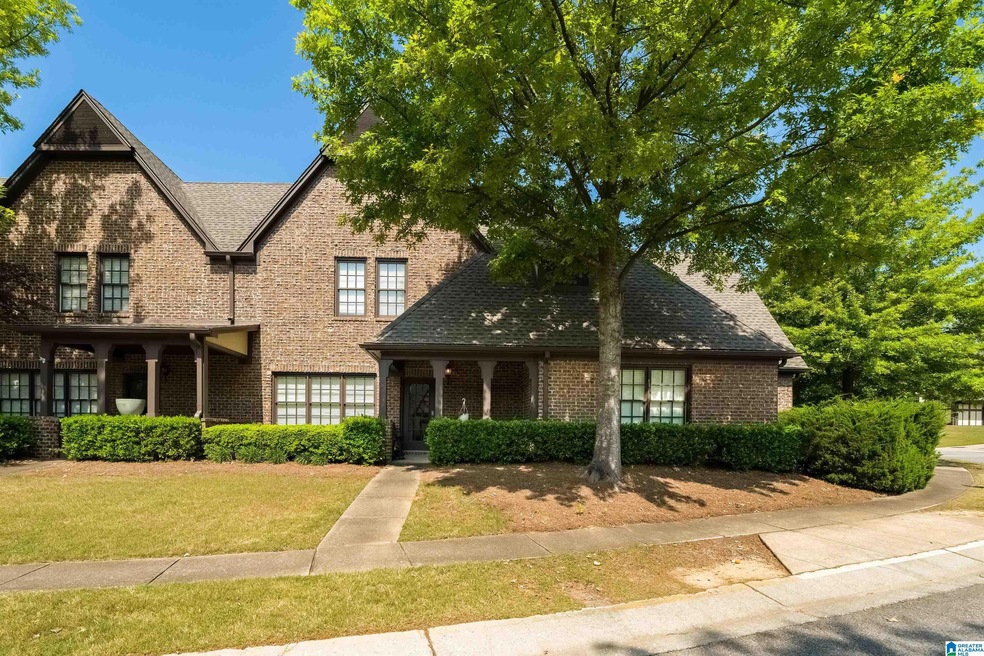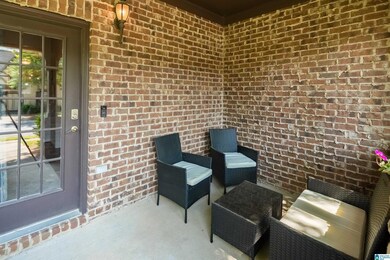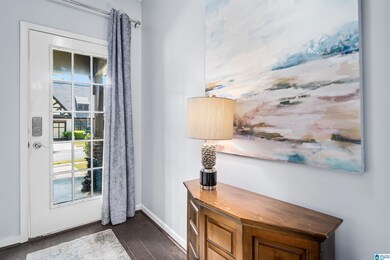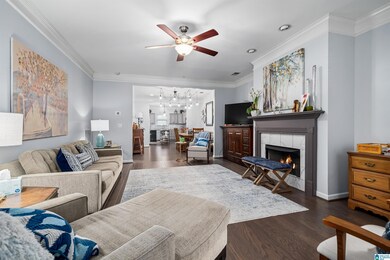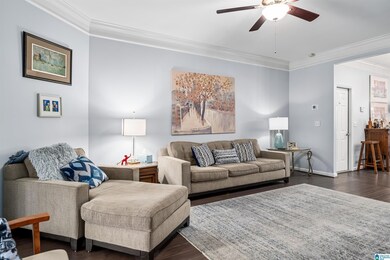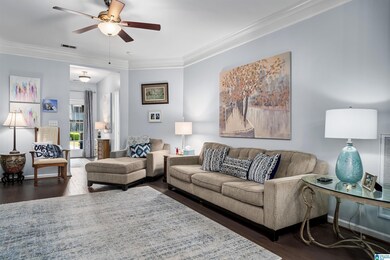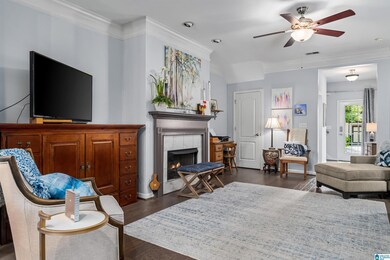
2005 Acton Park Way Birmingham, AL 35243
Highlights
- In Ground Pool
- Clubhouse
- Main Floor Primary Bedroom
- Shades Valley High School Rated A-
- Marble Flooring
- Attic
About This Home
As of July 2023This stunning 3 bed, 2.5 bath townhouse sits in a highly desirable neighborhood offering peace and quiet while being close to shopping, dining, & entertainment. As you step through the front door, you'll notice the sense of warmth that envelops the home. The living area with updated fireplace is perfect for entertaining guests or enjoying quality time with loved ones. The open floor plan is spacious & inviting. The updated kitchen is a culinary enthusiast's dream, featuring sleek countertops, a stylish backsplash, & plenty of room to move about. The main floor boasts a master suite with updated bathroom, providing an oasis of relaxation & privacy. The master bedroom offers ample space for furniture & a cozy sitting area, and it features large windows that flood the room with natural light. Upstairs you'll find two more bedrooms, a full bathroom, & a walk-in attic with plenty of storage space. Sip your coffee on the front porch & walk just a few steps to the sparkling community pool.
Townhouse Details
Home Type
- Townhome
Est. Annual Taxes
- $1,177
Year Built
- Built in 2004
Lot Details
- 2,614 Sq Ft Lot
- Sprinkler System
HOA Fees
- $197 Monthly HOA Fees
Parking
- 1 Car Attached Garage
- Garage on Main Level
- Rear-Facing Garage
- On-Street Parking
- Off-Street Parking
Home Design
- Slab Foundation
- Four Sided Brick Exterior Elevation
Interior Spaces
- 1.5-Story Property
- Crown Molding
- Smooth Ceilings
- Ventless Fireplace
- Gas Fireplace
- Great Room with Fireplace
- Dining Room
- Utility Room in Garage
- Attic
Kitchen
- Electric Oven
- Stove
- Built-In Microwave
- Dishwasher
- Stone Countertops
- Disposal
Flooring
- Carpet
- Laminate
- Marble
- Tile
Bedrooms and Bathrooms
- 3 Bedrooms
- Primary Bedroom on Main
- Split Bedroom Floorplan
- Walk-In Closet
- Bathtub and Shower Combination in Primary Bathroom
- Separate Shower
Laundry
- Laundry Room
- Laundry on main level
- Laundry in Garage
- Washer and Electric Dryer Hookup
Pool
- In Ground Pool
- Fence Around Pool
Outdoor Features
- Porch
Schools
- Grantswood Elementary School
- Irondale Middle School
- Shades Valley High School
Utilities
- Two cooling system units
- Central Heating and Cooling System
- Heating System Uses Gas
- Electric Water Heater
Listing and Financial Details
- Visit Down Payment Resource Website
- Assessor Parcel Number 28-00-34-2-000-063.000
Community Details
Overview
- Association fees include common grounds mntc, management fee, pest control, recreation facility, personal lawn care
- Neighborhood Management Association, Phone Number (205) 877-9480
Amenities
- Clubhouse
Recreation
- Community Pool
Ownership History
Purchase Details
Home Financials for this Owner
Home Financials are based on the most recent Mortgage that was taken out on this home.Purchase Details
Home Financials for this Owner
Home Financials are based on the most recent Mortgage that was taken out on this home.Purchase Details
Home Financials for this Owner
Home Financials are based on the most recent Mortgage that was taken out on this home.Purchase Details
Home Financials for this Owner
Home Financials are based on the most recent Mortgage that was taken out on this home.Similar Homes in Birmingham, AL
Home Values in the Area
Average Home Value in this Area
Purchase History
| Date | Type | Sale Price | Title Company |
|---|---|---|---|
| Warranty Deed | $337,000 | None Listed On Document | |
| Warranty Deed | $190,000 | -- | |
| Warranty Deed | $192,500 | -- | |
| Corporate Deed | $164,845 | -- |
Mortgage History
| Date | Status | Loan Amount | Loan Type |
|---|---|---|---|
| Previous Owner | $152,000 | New Conventional | |
| Previous Owner | $154,000 | Commercial | |
| Previous Owner | $131,876 | Purchase Money Mortgage | |
| Previous Owner | $32,969 | Credit Line Revolving |
Property History
| Date | Event | Price | Change | Sq Ft Price |
|---|---|---|---|---|
| 07/18/2023 07/18/23 | Sold | $337,000 | +12.3% | $227 / Sq Ft |
| 06/12/2023 06/12/23 | Pending | -- | -- | -- |
| 06/09/2023 06/09/23 | For Sale | $299,999 | +57.9% | $202 / Sq Ft |
| 06/29/2015 06/29/15 | Sold | $190,000 | -5.0% | $128 / Sq Ft |
| 05/22/2015 05/22/15 | Pending | -- | -- | -- |
| 11/29/2014 11/29/14 | For Sale | $199,900 | -- | $134 / Sq Ft |
Tax History Compared to Growth
Tax History
| Year | Tax Paid | Tax Assessment Tax Assessment Total Assessment is a certain percentage of the fair market value that is determined by local assessors to be the total taxable value of land and additions on the property. | Land | Improvement |
|---|---|---|---|---|
| 2024 | $1,237 | $30,480 | -- | -- |
| 2022 | $1,177 | $24,560 | $7,500 | $17,060 |
| 2021 | $1,020 | $21,420 | $7,500 | $13,920 |
| 2020 | $984 | $20,690 | $7,500 | $13,190 |
| 2019 | $929 | $19,600 | $0 | $0 |
| 2018 | $908 | $19,180 | $0 | $0 |
| 2017 | $814 | $17,300 | $0 | $0 |
| 2016 | $814 | $17,300 | $0 | $0 |
| 2015 | $1,733 | $17,300 | $0 | $0 |
| 2014 | $1,817 | $34,340 | $0 | $0 |
| 2013 | $1,817 | $34,340 | $0 | $0 |
Agents Affiliated with this Home
-
Shannon Colby

Seller's Agent in 2023
Shannon Colby
Keller Williams Metro South
(205) 790-1226
4 in this area
49 Total Sales
-
Emily Getty

Buyer's Agent in 2023
Emily Getty
RealtySouth
(205) 447-4534
23 in this area
66 Total Sales
-
Amy Stump

Seller's Agent in 2015
Amy Stump
ARC Realty Vestavia-Liberty Pk
(205) 936-4800
8 in this area
155 Total Sales
-
Marc Scholl

Seller Co-Listing Agent in 2015
Marc Scholl
ARC Realty Vestavia
(205) 478-2575
5 in this area
149 Total Sales
-
Catherine McCluer

Buyer's Agent in 2015
Catherine McCluer
ARC Realty Vestavia
(205) 283-2424
4 in this area
87 Total Sales
Map
Source: Greater Alabama MLS
MLS Number: 1355135
APN: 28-00-34-2-000-063.000
- 2737 Acton Rd
- 2257 Acton Park Cir
- 2612 Acton Dr
- 2719 Acton Rd
- 4231 Camp Horner Rd
- 2254 Five Oaks Ln
- 2268 Five Oaks Ln
- 2808 Five Oaks Ln
- 2692 Altadena Ridge Cir
- 2816 Five Oaks Ln
- 4709 Caldwell Mill Rd
- 2271 Five Oaks Ln
- 2263 Five Oaks Ln
- 2713 Altadena Lake Rd
- 4737 Cloud Ln
- 2844 Cahawba Trail
- 4697 Bridgewater Rd
- 4630 Old Looney Mill Rd
- 3124 Timberlake Rd Unit 13
- 2208 Longleaf Blvd
