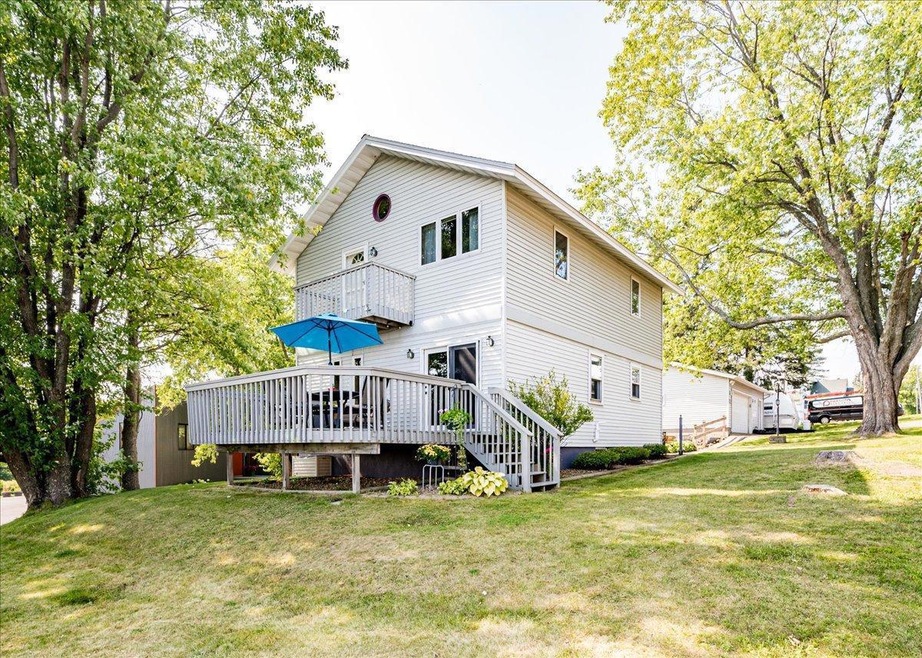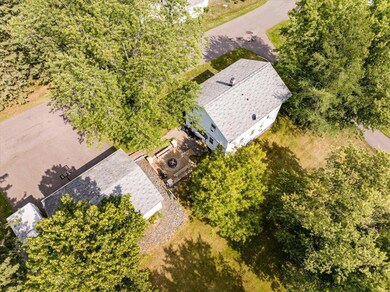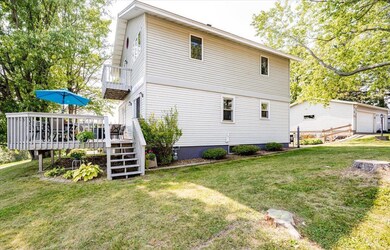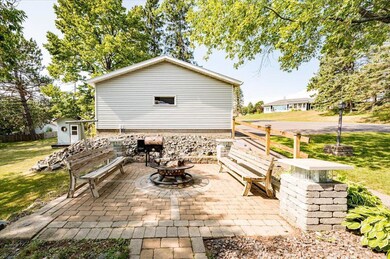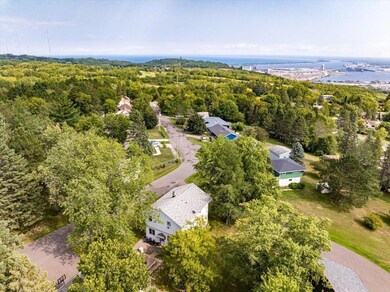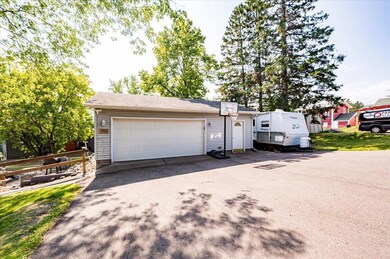
2005 Appalachian Ave Duluth, MN 55811
Piedmont Heights NeighborhoodHighlights
- 1 Fireplace
- No HOA
- Combination Dining and Living Room
- Bonus Room
- Forced Air Heating and Cooling System
- Family Room
About This Home
As of November 2023Welcome to this charming 4-bedroom, 2-bathroom, 3-stall car garage residence nestled in the heart of the picturesque Piedmont neighborhood in Duluth, Minnesota. This traditional-style home exudes warmth and character, offering a harmonious blend of comfort and functionality. With its spacious interior and thoughtfully designed features, this property presents an ideal setting for creating lasting memories. As you approach, you'll be greeted by the inviting presence of a large front deck to relax and enjoy the outdoors. Step inside, and you'll be immediately captivated by the open and airy ambiance of the living room, kitchen, main-level bathroom and bedroom. The heart of the home is a well-appointed kitchen, perfect for culinary endeavors, and a cozy living area with new vinyl plank that is bathed in natural light radiating from the large glass double doors.
Last Buyer's Agent
NON-RMLS NON-RMLS
Non-MLS
Home Details
Home Type
- Single Family
Est. Annual Taxes
- $3,777
Year Built
- Built in 1941
Lot Details
- 0.3 Acre Lot
- Lot Dimensions are 93x146
- Irregular Lot
Parking
- 3 Car Garage
Interior Spaces
- 2-Story Property
- 1 Fireplace
- Family Room
- Combination Dining and Living Room
- Bonus Room
- Basement Fills Entire Space Under The House
Bedrooms and Bathrooms
- 4 Bedrooms
- 2 Full Bathrooms
Utilities
- Forced Air Heating and Cooling System
Community Details
- No Home Owners Association
- Lincoln Park Gardens 2Nd Div Duluth Subdivision
Listing and Financial Details
- Assessor Parcel Number 010289000870
Ownership History
Purchase Details
Home Financials for this Owner
Home Financials are based on the most recent Mortgage that was taken out on this home.Purchase Details
Home Financials for this Owner
Home Financials are based on the most recent Mortgage that was taken out on this home.Purchase Details
Home Financials for this Owner
Home Financials are based on the most recent Mortgage that was taken out on this home.Purchase Details
Home Financials for this Owner
Home Financials are based on the most recent Mortgage that was taken out on this home.Similar Homes in Duluth, MN
Home Values in the Area
Average Home Value in this Area
Purchase History
| Date | Type | Sale Price | Title Company |
|---|---|---|---|
| Warranty Deed | $300,000 | The Title Team | |
| Interfamily Deed Transfer | -- | None Available | |
| Warranty Deed | $237,000 | None Available | |
| Deed | $205,500 | -- |
Mortgage History
| Date | Status | Loan Amount | Loan Type |
|---|---|---|---|
| Previous Owner | $225,097 | New Conventional | |
| Previous Owner | $227,619 | FHA | |
| Previous Owner | $205,500 | No Value Available | |
| Previous Owner | $49,000 | Unknown | |
| Previous Owner | $35,000 | Credit Line Revolving |
Property History
| Date | Event | Price | Change | Sq Ft Price |
|---|---|---|---|---|
| 11/28/2023 11/28/23 | Sold | $300,000 | -2.4% | $144 / Sq Ft |
| 11/15/2023 11/15/23 | For Sale | $307,500 | +49.6% | $148 / Sq Ft |
| 11/14/2013 11/14/13 | Sold | $205,500 | -6.5% | $102 / Sq Ft |
| 10/14/2013 10/14/13 | Pending | -- | -- | -- |
| 10/02/2013 10/02/13 | For Sale | $219,900 | -- | $109 / Sq Ft |
Tax History Compared to Growth
Tax History
| Year | Tax Paid | Tax Assessment Tax Assessment Total Assessment is a certain percentage of the fair market value that is determined by local assessors to be the total taxable value of land and additions on the property. | Land | Improvement |
|---|---|---|---|---|
| 2023 | $3,750 | $268,300 | $54,900 | $213,400 |
| 2022 | $3,482 | $264,900 | $54,900 | $210,000 |
| 2021 | $2,918 | $225,800 | $46,800 | $179,000 |
| 2020 | $3,000 | $197,100 | $26,600 | $170,500 |
| 2019 | $2,796 | $197,100 | $26,600 | $170,500 |
| 2018 | $2,356 | $186,800 | $26,600 | $160,200 |
| 2017 | $2,356 | $171,600 | $25,500 | $146,100 |
| 2016 | $2,030 | $159,400 | $22,600 | $136,800 |
| 2015 | $2,067 | $131,400 | $33,600 | $97,800 |
| 2014 | $2,067 | $131,400 | $33,600 | $97,800 |
Agents Affiliated with this Home
-

Seller's Agent in 2023
Kevin Kalligher
RE/MAX
(218) 606-0198
9 in this area
284 Total Sales
-
N
Buyer's Agent in 2023
NON-RMLS NON-RMLS
Non-MLS
-
L
Seller's Agent in 2013
Les Adolphson
Adolphson Real Estate
-
S
Buyer's Agent in 2013
Steve Braman
RE/MAX
Map
Source: NorthstarMLS
MLS Number: 6460299
APN: 010289000870
- 2323 Catskill St
- 2305 Hillcrest Dr
- 1901 Springvale Rd
- 2212 Springvale Ct
- 2420 Piedmont Ave
- 2118 Adirondack St
- 2522 Morris Thomas Rd
- 38xx Trinity Rd
- 43XX Trinity Rd
- 34XX Trinity Rd
- xx Trinity Rd
- 2448 Hutchinson Rd
- 28XX Hutchinson Rd
- 2812 W Skyline Pkwy
- xxx Chambersburg Ave
- 29xx W 15th St
- 2622 Nanticoke St
- 2 W 7th St
- 610 N 24th Ave W
- 000 Auditors of Trinity Rd
