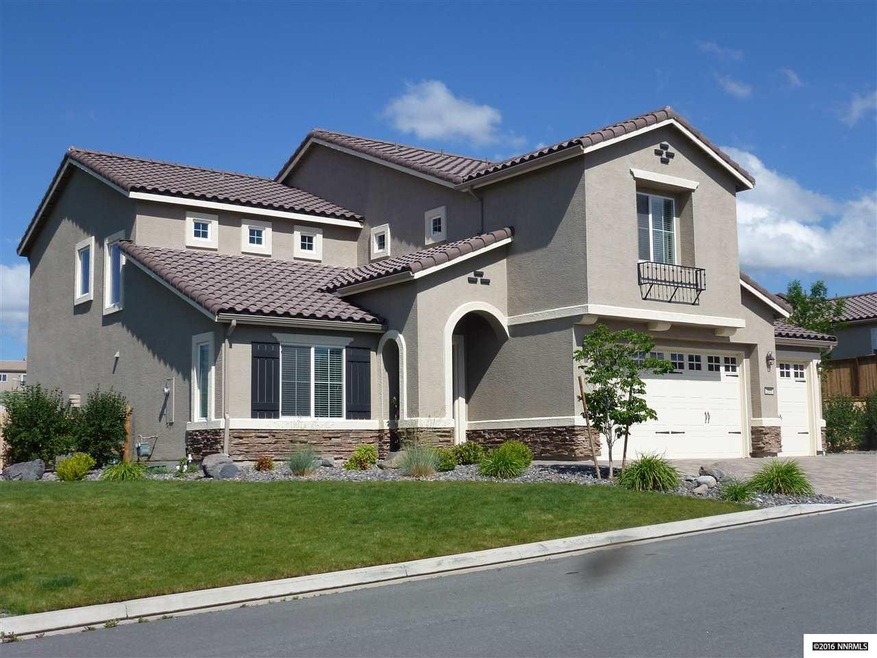
2005 Back Nine Trail Reno, NV 89523
Somersett NeighborhoodEstimated Value: $1,113,000 - $1,208,000
Highlights
- Golf Course View
- Wood Flooring
- Dog Run
- 0.35 Acre Lot
About This Home
As of July 2015Stunning Mountain and Somersett Golf Views! This highly desirable Toll Brothers floor-plan features an open kitchen-dining-living area. Perfect for family fun or entertaining. The huge Kitchen offers granite counters, stainless appliances, hardwood floors and stylish cabinets. The spa inspired master bedroom and bath features a balcony, soaking tub, and huge closet. Downstairs has a private bed w/ full bath. Upstairs has an extra den. Nearly every room offers a breathtaking view!, Please verify all info. Assessors reports need to be corrected to include correct sq ft (2911) number of bedrooms (4) baths (3.5) and garage (3).
Last Agent to Sell the Property
Dickson Realty - Caughlin License #BS.44897 Listed on: 02/20/2015

Home Details
Home Type
- Single Family
Est. Annual Taxes
- $5,174
Year Built
- Built in 2012
Lot Details
- 0.35 Acre Lot
- Dog Run
- Property is zoned PUD
HOA Fees
- $220 per month
Parking
- 3 Car Garage
Home Design
- Tile Roof
Interior Spaces
- 2,911 Sq Ft Home
- Golf Course Views
Kitchen
- Microwave
- Dishwasher
- Disposal
Flooring
- Wood
- Carpet
- Ceramic Tile
Bedrooms and Bathrooms
- 4 Bedrooms
Schools
- Westergard Elementary School
- Billinghurst Middle School
- Mc Queen High School
Utilities
- Internet Available
Listing and Financial Details
- Assessor Parcel Number 23457106
Ownership History
Purchase Details
Home Financials for this Owner
Home Financials are based on the most recent Mortgage that was taken out on this home.Purchase Details
Home Financials for this Owner
Home Financials are based on the most recent Mortgage that was taken out on this home.Purchase Details
Purchase Details
Purchase Details
Similar Homes in Reno, NV
Home Values in the Area
Average Home Value in this Area
Purchase History
| Date | Buyer | Sale Price | Title Company |
|---|---|---|---|
| Olson Erik William | $537,500 | Ticor Title Reno Lakeside | |
| Tynan Stephen A | $439,000 | Ticor Title Reno | |
| Toll North Reno Llc | -- | Ticor Title Reno | |
| Toll Nv Holdings Llc | -- | Ticor Title Reno | |
| Toll North Reno Llc | -- | None Available | |
| Toll Nv Holdings Llc | -- | None Available |
Mortgage History
| Date | Status | Borrower | Loan Amount |
|---|---|---|---|
| Open | Olson Erik William | $474,156 | |
| Closed | Olson Erik William | $22,475 | |
| Closed | Olson Erik William | $516,254 | |
| Previous Owner | Tynan Stephen A | $428,300 | |
| Previous Owner | Tynan Stephen A | $433,475 |
Property History
| Date | Event | Price | Change | Sq Ft Price |
|---|---|---|---|---|
| 07/29/2015 07/29/15 | Sold | $537,500 | -8.1% | $185 / Sq Ft |
| 06/13/2015 06/13/15 | Pending | -- | -- | -- |
| 02/20/2015 02/20/15 | For Sale | $585,000 | -- | $201 / Sq Ft |
Tax History Compared to Growth
Tax History
| Year | Tax Paid | Tax Assessment Tax Assessment Total Assessment is a certain percentage of the fair market value that is determined by local assessors to be the total taxable value of land and additions on the property. | Land | Improvement |
|---|---|---|---|---|
| 2025 | $6,657 | $253,935 | $78,033 | $175,903 |
| 2024 | $6,657 | $250,358 | $74,302 | $176,056 |
| 2023 | $6,464 | $244,119 | $78,215 | $165,905 |
| 2022 | $6,275 | $204,367 | $67,067 | $137,300 |
| 2021 | $6,094 | $183,821 | $47,912 | $135,909 |
| 2020 | $5,913 | $171,026 | $49,959 | $121,067 |
| 2019 | $5,746 | $170,543 | $54,282 | $116,261 |
| 2018 | $5,575 | $154,731 | $41,314 | $113,417 |
| 2017 | $5,414 | $147,577 | $34,398 | $113,179 |
| 2016 | $5,348 | $151,303 | $36,094 | $115,209 |
| 2015 | $5,338 | $145,574 | $31,780 | $113,794 |
| 2014 | $5,055 | $141,353 | $34,825 | $106,528 |
| 2013 | -- | $133,777 | $29,825 | $103,952 |
Agents Affiliated with this Home
-
Anne LaVoy
A
Seller's Agent in 2015
Anne LaVoy
Dickson Realty
(775) 741-7982
7 in this area
33 Total Sales
-
Michele Attaway

Buyer's Agent in 2015
Michele Attaway
HomeGate Realty of Reno
(775) 250-5432
4 in this area
49 Total Sales
Map
Source: Northern Nevada Regional MLS
MLS Number: 150001872
APN: 234-571-06
- 2055 Back Nine Trail
- 8770 Lost Creek Ct
- 1820 Scott Valley Rd
- 8830 Scott Valley Ct
- 1675 Verdi Vista Ct
- 1725 Verdi Vista Ct
- 1680 Verdi Vista Ct
- 1980 Bechtol Ridge Cir
- 1475 Heavenly View Trail
- 1771 Fairway Hills Trail
- 1892 Laurel Ridge Dr
- 1845 Graysburg Dr
- 2020 Heavenly View Trail
- 8596 Timaru Trail
- 9150 Spruce Creek Ct
- 1840 Laurel Ridge Dr
- 8925 Chipshot Trail
- 2225 Heavenly View Trail
- 8532 Gypsy Hill Trail
- 8485 Fairway Chase Trail
- 2005 Back Nine Trail
- 2015 Back Nine Trail
- 2010 Back Nine Trail
- 2020 Back Nine Trail
- 2020 Back Nine Trail Unit 139
- 2030 Back Nine Trail
- 2006 Back Nine Trail
- 2040 Back Nine Trail
- 2040 Back Nine Trail Unit 137
- 2000 Back Nine Trail Unit 142
- 2000 Back Nine Trail
- 2035 Back Nine Trail
- 1990 Back Nine Ct
- 2046 Back Nine Trail
- 2045 Back Nine Ct
- 2045 Back Nine Trail
- 1980 Back Nine Trail
- 2054 Back Nine Trail
- 2050 Back Nine Trail
- 1955 Chimney Rock Trail
