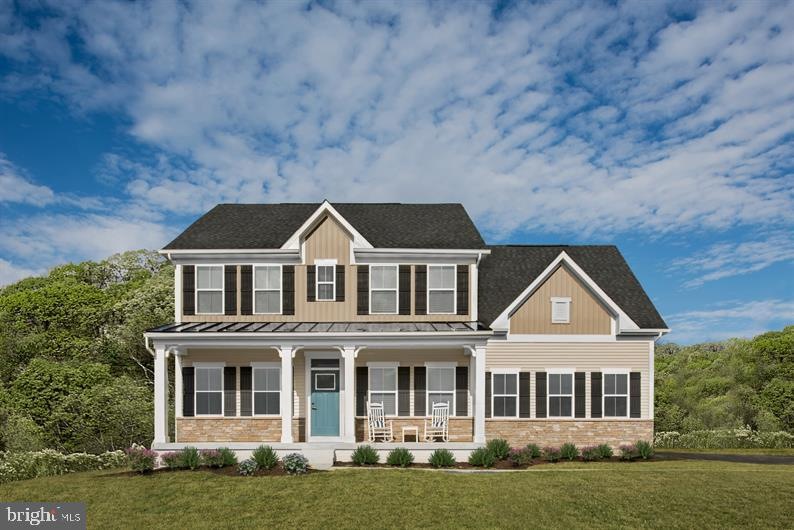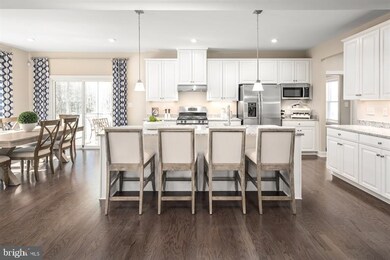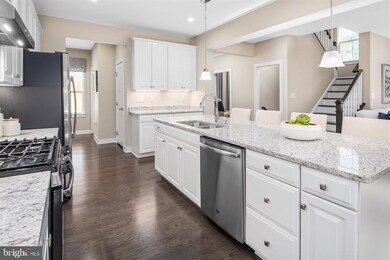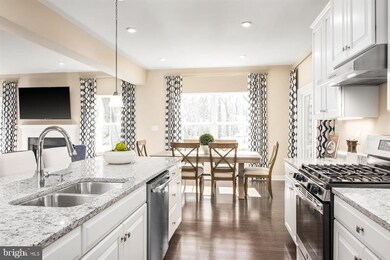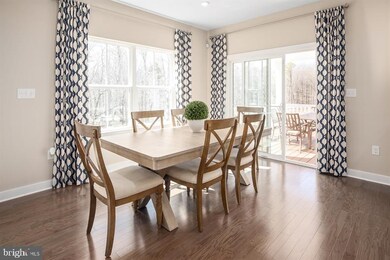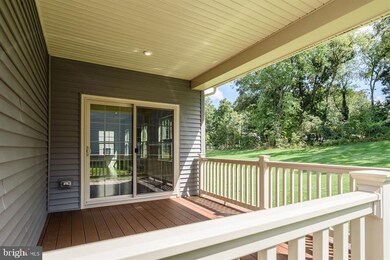
2005 Benjamin Ct Harrisburg, PA 17110
North West Lower Paxton NeighborhoodHighlights
- Fitness Center
- New Construction
- Clubhouse
- Central Dauphin Senior High School Rated A-
- Colonial Architecture
- Community Pool
About This Home
As of July 2025With Harrisburg just rated the top place to live in Pennsylvania, according to U.S. News and World Report, why not make Blue Ridge your new home? Right off Linglestown Road and near I-81 and I-83, in Lower Paxton Township, just minutes from downtown Harrisburg, plenty of nearby shopping, dining and recreation are just the beginning of what this beautiful community has to offer. To be built, THE POWELL at Blue Ridge with a roomy floorplan and custom flex areas, is just as inviting as it is functional. The optional full front porch continues the welcoming tone as it leads you into the grand foyer flooded with space and light. The family room flows into the kitchen and dining area, so the conversation never stops. Add a rear covered porch for those warm summer nights and use the family entry to collect everyday mess. On the second floor, four large bedrooms await, with the option to change one to a cozy loft. Your Primary Bedroom offers two walk-in closets and a luxurious Primary Bathroom. Other home sites are available. Photos are representative only.
Last Agent to Sell the Property
NVR, INC. License #RMR006795 Listed on: 10/06/2021
Home Details
Home Type
- Single Family
Est. Annual Taxes
- $7,198
Year Built
- Built in 2021 | New Construction
Lot Details
- 9,003 Sq Ft Lot
- Property is in excellent condition
HOA Fees
- $20 Monthly HOA Fees
Parking
- 2 Car Attached Garage
- Front Facing Garage
- Garage Door Opener
Home Design
- Colonial Architecture
- Frame Construction
- Vinyl Siding
- Concrete Perimeter Foundation
Interior Spaces
- Property has 3 Levels
- Entrance Foyer
- Family Room
- Den
- Laundry Room
- Finished Basement
Bedrooms and Bathrooms
- En-Suite Primary Bedroom
Schools
- Central Dauphin High School
Utilities
- Forced Air Heating and Cooling System
- Tankless Water Heater
Listing and Financial Details
- Tax Lot BLWB50034
Community Details
Overview
- $720 Recreation Fee
- Association fees include common area maintenance
- Built by RYAN HOMES
- Blue Ridge Park Subdivision, Powell Floorplan
Amenities
- Common Area
- Clubhouse
- Game Room
- Billiard Room
- Meeting Room
- Party Room
- Community Dining Room
Recreation
- Community Playground
- Fitness Center
- Community Pool
- Jogging Path
Ownership History
Purchase Details
Home Financials for this Owner
Home Financials are based on the most recent Mortgage that was taken out on this home.Similar Homes in the area
Home Values in the Area
Average Home Value in this Area
Purchase History
| Date | Type | Sale Price | Title Company |
|---|---|---|---|
| Deed | $512,965 | Plowman Angela | |
| Deed | $512,965 | New Title Company Name |
Property History
| Date | Event | Price | Change | Sq Ft Price |
|---|---|---|---|---|
| 07/17/2025 07/17/25 | Sold | $521,100 | +6.3% | $166 / Sq Ft |
| 06/21/2025 06/21/25 | Pending | -- | -- | -- |
| 06/16/2025 06/16/25 | For Sale | $490,000 | 0.0% | $156 / Sq Ft |
| 06/16/2025 06/16/25 | Off Market | $490,000 | -- | -- |
| 09/19/2023 09/19/23 | Rented | $3,300 | 0.0% | -- |
| 09/12/2023 09/12/23 | Price Changed | $3,300 | -5.7% | $1 / Sq Ft |
| 09/09/2023 09/09/23 | For Rent | $3,500 | 0.0% | -- |
| 05/19/2022 05/19/22 | Sold | $512,965 | +4.9% | $164 / Sq Ft |
| 10/06/2021 10/06/21 | Pending | -- | -- | -- |
| 10/06/2021 10/06/21 | For Sale | $488,965 | -- | $156 / Sq Ft |
Tax History Compared to Growth
Tax History
| Year | Tax Paid | Tax Assessment Tax Assessment Total Assessment is a certain percentage of the fair market value that is determined by local assessors to be the total taxable value of land and additions on the property. | Land | Improvement |
|---|---|---|---|---|
| 2025 | $7,198 | $248,000 | $51,900 | $196,100 |
| 2024 | $6,677 | $248,000 | $51,900 | $196,100 |
| 2023 | $6,677 | $248,000 | $51,900 | $196,100 |
| 2022 | $1,397 | $51,900 | $51,900 | $0 |
Agents Affiliated with this Home
-
Melissa Anderson

Seller's Agent in 2025
Melissa Anderson
Coldwell Banker Realty
(717) 443-8852
2 in this area
147 Total Sales
-
Melissa Dougherty

Buyer's Agent in 2025
Melissa Dougherty
Keller Williams of Central PA
(717) 418-1892
2 in this area
27 Total Sales
-
AMBER CRUZ

Seller's Agent in 2023
AMBER CRUZ
Harrisburg Property Management Group
(717) 329-8577
125 Total Sales
-
Heather Richardson

Seller's Agent in 2022
Heather Richardson
NVR, INC.
(410) 878-7465
43 in this area
1,511 Total Sales
Map
Source: Bright MLS
MLS Number: PADA2000095
APN: 35-009-331
- 3109 Vanessa Dr
- 2320 Caroline Ln
- 110 Blue Ridge Cir
- 3032 Lorelai Dr
- 254 Saddle Ridge Dr
- 420 Waverly Woods Dr
- 4051 Greystone Dr
- 2812 Oakwood Dr
- 604 Glenbrook Dr
- 167 Hunters Ridge Dr
- 2865 Oakwood Dr
- 2411 Melbourne Dr
- 629 Glenbrook Dr
- 222 Timber View Dr
- 4503 Hillside Ct Unit UT22
- 4663 N Progress Ave
- 3900 Mark Ave
- 2452 Mercedes Ct
- 4507 N Progress Ave
- 3817 Dora Dr
