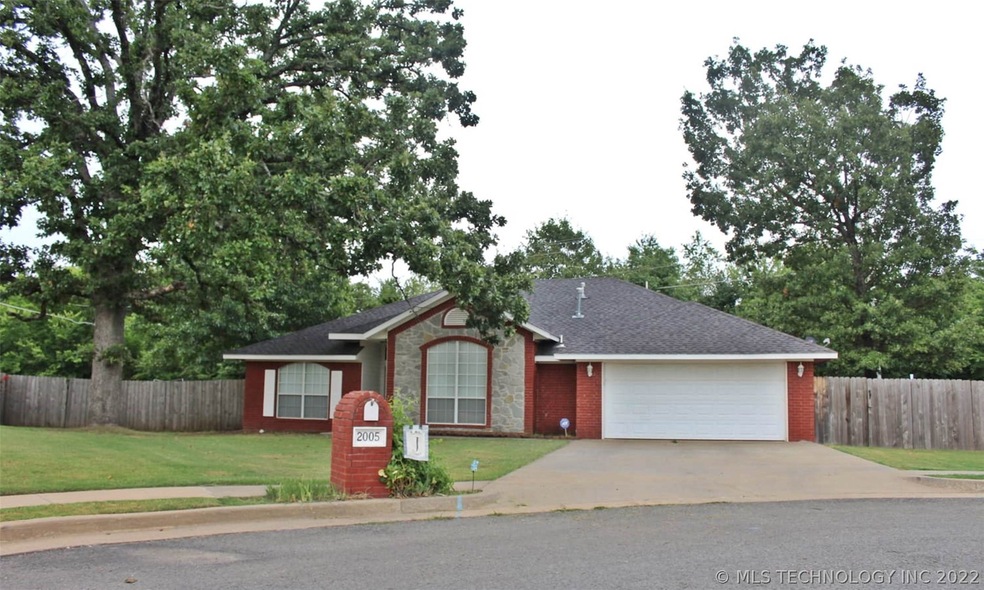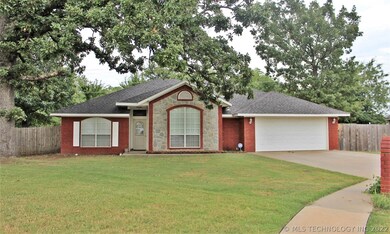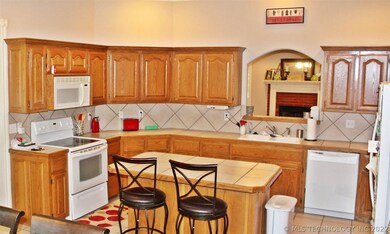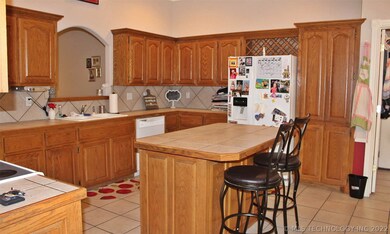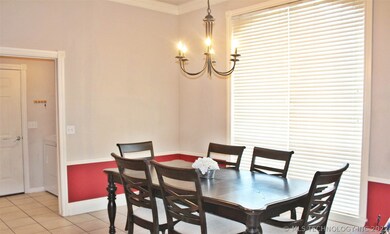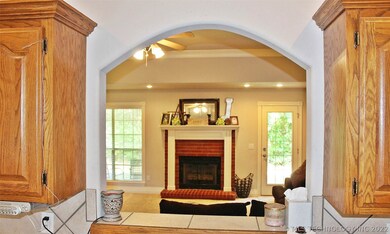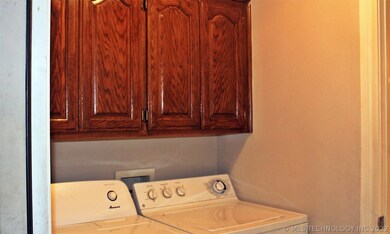
2005 Birch Ln Tahlequah, OK 74464
Highlights
- High Ceiling
- Cul-De-Sac
- 2 Car Attached Garage
- Heritage Elementary School Rated A-
- Porch
- Ceramic Countertops
About This Home
As of March 2019SPACIOUS, WELL MAINTAINED 3 BEDROOM, 2 BATH ON A CUL-DE-SAC IN A SOUGHT AFTER NEIGHBORHOOD. 3 BEDROOM, 2 BATH WITH LARGE KITCHEN AND LIVING AREA. TALL CEILINGS FOR THAT EXTRA SPACIOUS FEEL. GORGEOUS MATURE TREES FOR THAT AT HOME FEEL.
Last Agent to Sell the Property
C21/Wright Real Estate License #175412 Listed on: 01/16/2019
Home Details
Home Type
- Single Family
Est. Annual Taxes
- $1,660
Year Built
- Built in 2004
Lot Details
- 0.31 Acre Lot
- Cul-De-Sac
- South Facing Home
- Privacy Fence
HOA Fees
- $10 Monthly HOA Fees
Parking
- 2 Car Attached Garage
Home Design
- Brick Exterior Construction
- Slab Foundation
- Frame Construction
- Fiberglass Roof
- Asphalt
- Stone
Interior Spaces
- 1,790 Sq Ft Home
- 1-Story Property
- High Ceiling
- Gas Log Fireplace
- Vinyl Clad Windows
- Dryer
Kitchen
- Electric Oven
- Cooktop
- Microwave
- Dishwasher
- Ceramic Countertops
- Laminate Countertops
- Disposal
Flooring
- Carpet
- Tile
Bedrooms and Bathrooms
- 3 Bedrooms
- 2 Full Bathrooms
Home Security
- Security System Owned
- Fire and Smoke Detector
Outdoor Features
- Porch
Schools
- Heritage Elementary School
- Tahlequah High School
Utilities
- Zoned Heating and Cooling
- Heating System Uses Gas
- Gas Water Heater
- Phone Available
- Cable TV Available
Community Details
- The Timbers Of Southridge Subdivision
Listing and Financial Details
- Home warranty included in the sale of the property
Ownership History
Purchase Details
Home Financials for this Owner
Home Financials are based on the most recent Mortgage that was taken out on this home.Purchase Details
Purchase Details
Home Financials for this Owner
Home Financials are based on the most recent Mortgage that was taken out on this home.Purchase Details
Home Financials for this Owner
Home Financials are based on the most recent Mortgage that was taken out on this home.Purchase Details
Purchase Details
Similar Homes in Tahlequah, OK
Home Values in the Area
Average Home Value in this Area
Purchase History
| Date | Type | Sale Price | Title Company |
|---|---|---|---|
| Warranty Deed | $218,000 | Fidelity National Ttl Ins Co | |
| Interfamily Deed Transfer | -- | None Available | |
| Joint Tenancy Deed | $167,000 | Green County Abstract & Ttl | |
| Joint Tenancy Deed | $140,000 | American Eagle Title Insuran | |
| Warranty Deed | $129,500 | -- | |
| Warranty Deed | $13,000 | -- |
Mortgage History
| Date | Status | Loan Amount | Loan Type |
|---|---|---|---|
| Open | $174,400 | New Conventional | |
| Previous Owner | $127,000 | New Conventional | |
| Previous Owner | $185,000 | Stand Alone Refi Refinance Of Original Loan | |
| Previous Owner | $140,000 | New Conventional |
Property History
| Date | Event | Price | Change | Sq Ft Price |
|---|---|---|---|---|
| 03/18/2019 03/18/19 | Sold | $167,000 | -3.2% | $93 / Sq Ft |
| 01/16/2019 01/16/19 | Pending | -- | -- | -- |
| 01/16/2019 01/16/19 | For Sale | $172,500 | +8.5% | $96 / Sq Ft |
| 10/30/2014 10/30/14 | Sold | $159,000 | -0.6% | $89 / Sq Ft |
| 04/14/2014 04/14/14 | Pending | -- | -- | -- |
| 04/14/2014 04/14/14 | For Sale | $159,900 | -- | $89 / Sq Ft |
Tax History Compared to Growth
Tax History
| Year | Tax Paid | Tax Assessment Tax Assessment Total Assessment is a certain percentage of the fair market value that is determined by local assessors to be the total taxable value of land and additions on the property. | Land | Improvement |
|---|---|---|---|---|
| 2024 | $2,386 | $25,179 | $2,335 | $22,844 |
| 2023 | $2,386 | $23,980 | $1,540 | $22,440 |
| 2022 | $2,225 | $23,980 | $1,540 | $22,440 |
| 2021 | $1,711 | $18,370 | $1,540 | $16,830 |
| 2020 | $1,741 | $18,370 | $1,540 | $16,830 |
| 2019 | $1,790 | $19,050 | $1,540 | $17,510 |
| 2018 | $1,746 | $18,365 | $1,540 | $16,825 |
| 2017 | $1,660 | $17,490 | $1,540 | $15,950 |
| 2016 | $1,670 | $17,490 | $1,540 | $15,950 |
| 2015 | $1,450 | $17,490 | $1,540 | $15,950 |
| 2014 | $1,450 | $15,400 | $1,540 | $13,860 |
Agents Affiliated with this Home
-
Crystal Hendricks
C
Seller's Agent in 2019
Crystal Hendricks
C21/Wright Real Estate
(918) 456-5288
39 Total Sales
-
Juan Perez
J
Buyer's Agent in 2019
Juan Perez
C21/Wright Real Estate
(918) 458-5888
51 Total Sales
-
Jennifer Wright

Seller's Agent in 2014
Jennifer Wright
C21/Wright Real Estate
(918) 931-8676
215 Total Sales
-
M
Buyer's Agent in 2014
Morty Pinson
Inactive Office
Map
Source: MLS Technology
MLS Number: 1901943
APN: 3373-00-002-008-0-000-00
- 1530 Redwood Place
- 19970 S 503 Rd
- 19747 S 503 Rd
- 19781 S 503 Rd
- 19815 S 503 Rd
- 19920 S 503 Rd
- 19887 S 503 Rd
- 19925 S 503 Rd
- 19971 S 503 Rd
- 573 Woodlands Dr
- 635 Woodlands Dr
- 655 Woodlands Dr
- 675 Woodlands Dr
- 685 Woodlands Dr
- 704 Woodlands Dr
- 692 Woodlands Dr
- 668 Woodlands Dr
- 656 Woodlands Dr
- 565 Woodlands Dr
- 566 Woodlands Dr
