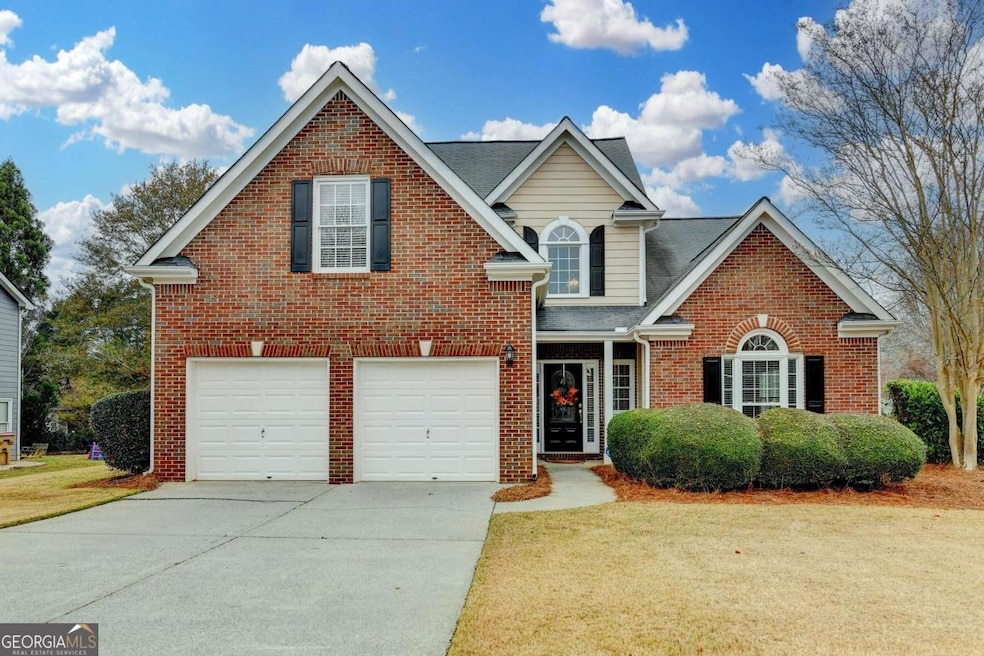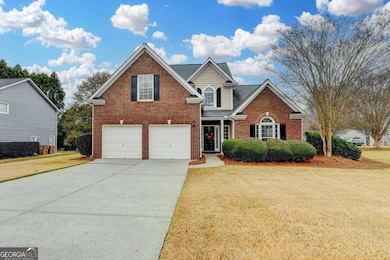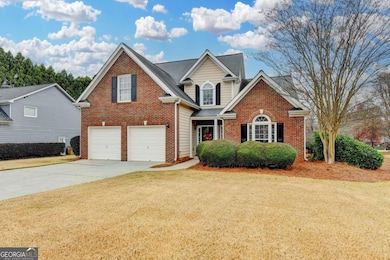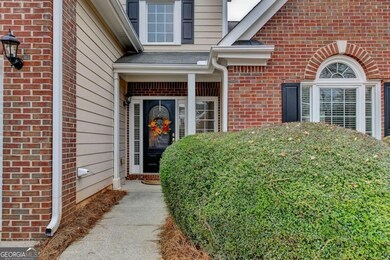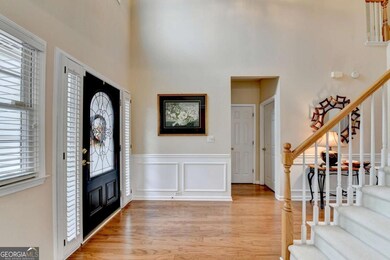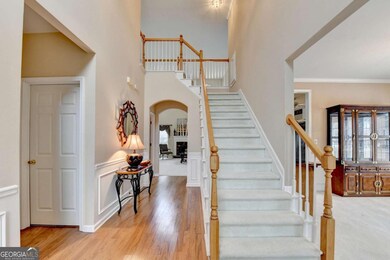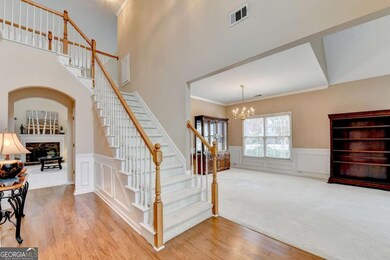2005 Brook Meadow Dr Alpharetta, GA 30005
Big Creek NeighborhoodEstimated payment $3,014/month
Highlights
- Wooded Lot
- Vaulted Ceiling
- Wood Flooring
- Brookwood Elementary School Rated A+
- Traditional Architecture
- Main Floor Primary Bedroom
About This Home
Enjoy the best of both worlds with an Alpharetta address and low Forsyth County taxes in this inviting brick-front home tucked in a vibrant swim and tennis community. Priced to sell and ready for your updates, this home sits in an amazing location close to everything you need, including Halcyon for restaurants and shopping. The sought-after floor plan features the primary suite on the main level with plantation shutters in the primary suite and bath, a trey ceiling, and a large walk-in closet. The laundry room is also conveniently located on the main floor. The open-concept great room flows easily into the kitchen and dining area, anchored by a stacked stone fireplace with a gas starter. Upstairs offers three additional bedrooms and a full bath, including a spacious bonus room with two large storage areas and a linen closet. This well-cared-for home includes newer systems-HVAC (2022), water heater (2020)-plus a security system with a new panel. Step outside to a private patio overlooking a level corner lot, perfect for relaxing or entertaining. Walk to Caney Creek Preserve and nearby parks, with effortless access to shopping, dining, and top-rated schools, including the highly sought-after Denmark High School. Enjoy Alpharetta living with Forsyth County taxes-the ideal blend of comfort, convenience, and value.
Home Details
Home Type
- Single Family
Est. Annual Taxes
- $584
Year Built
- Built in 1997
Lot Details
- 0.31 Acre Lot
- Corner Lot
- Level Lot
- Wooded Lot
HOA Fees
- $60 Monthly HOA Fees
Parking
- Parking Accessed On Kitchen Level
Home Design
- Traditional Architecture
- Composition Roof
- Concrete Siding
- Brick Front
Interior Spaces
- 2-Story Property
- Tray Ceiling
- Vaulted Ceiling
- Ceiling Fan
- Factory Built Fireplace
- Fireplace With Gas Starter
- Double Pane Windows
- Plantation Shutters
- Great Room
- L-Shaped Dining Room
- Bonus Room
- Pull Down Stairs to Attic
- Laundry Room
Kitchen
- Breakfast Bar
- Microwave
- Dishwasher
- Disposal
Flooring
- Wood
- Carpet
- Vinyl
Bedrooms and Bathrooms
- 4 Bedrooms | 1 Primary Bedroom on Main
- Walk-In Closet
Home Security
- Home Security System
- Fire and Smoke Detector
Outdoor Features
- Patio
Location
- Property is near schools
- Property is near shops
Schools
- Brookwood Elementary School
- Piney Grove Middle School
- Denmark High School
Utilities
- Forced Air Zoned Heating and Cooling System
- Underground Utilities
- Gas Water Heater
- Cable TV Available
Community Details
Overview
- $500 Initiation Fee
- Association fees include ground maintenance, reserve fund, swimming
- Brookwood Lake Subdivision
Recreation
- Tennis Courts
- Community Pool
Map
Home Values in the Area
Average Home Value in this Area
Tax History
| Year | Tax Paid | Tax Assessment Tax Assessment Total Assessment is a certain percentage of the fair market value that is determined by local assessors to be the total taxable value of land and additions on the property. | Land | Improvement |
|---|---|---|---|---|
| 2025 | $584 | $230,168 | $74,000 | $156,168 |
| 2024 | $584 | $220,024 | $68,000 | $152,024 |
| 2023 | $493 | $200,080 | $60,000 | $140,080 |
| 2022 | $587 | $139,980 | $40,000 | $99,980 |
| 2021 | $562 | $139,980 | $40,000 | $99,980 |
| 2020 | $557 | $134,472 | $40,000 | $94,472 |
| 2019 | $564 | $136,520 | $40,000 | $96,520 |
| 2018 | $572 | $122,612 | $40,000 | $82,612 |
| 2017 | $576 | $116,688 | $40,000 | $76,688 |
| 2016 | $564 | $108,688 | $32,000 | $76,688 |
| 2015 | $559 | $104,688 | $28,000 | $76,688 |
| 2014 | $501 | $92,420 | $0 | $0 |
Property History
| Date | Event | Price | List to Sale | Price per Sq Ft |
|---|---|---|---|---|
| 11/25/2025 11/25/25 | For Sale | $550,000 | -- | -- |
Purchase History
| Date | Type | Sale Price | Title Company |
|---|---|---|---|
| Deed | $186,900 | -- |
Mortgage History
| Date | Status | Loan Amount | Loan Type |
|---|---|---|---|
| Open | $149,450 | New Conventional |
Source: Georgia MLS
MLS Number: 10649444
APN: 089-270
- St. Ives Plan at The Parc at Caney
- Heritage Manor Plan at The Parc at Caney
- Turnberry Park Plan at The Parc at Caney
- Chatham Place Plan at The Parc at Caney
- 3030 Brookwater Dr Unit 1
- 3055 Rocky Brook Dr
- 2875 Caney Rd
- 1250 Rosewood Dr
- 2255 Rose Walk Dr
- 3180 Caney Creek Ln
- 2855 Strathmore Dr
- 250 Rose Meadow Ln
- 2305 Park Walke Dr
- 2710 Saddlebrook Glen Dr
- 3250 Caney Estates Place
- 910 Garden Reserve Ln
- 1235 Legend Run
- 685 Caney Fork Rd
- 2620 Springmonte Place
- 3770 Glennvale Ct
- 940 Walters Cir
- 5015 Hastings Terrace
- 12795 Wyngate Trail
- 680 Evening Pine Ln
- 2350 Callaway Ct
- 2510 Thackery Ct
- 5705 Cannonero Dr
- 2690 Gold Creek Ln
- 3115 Warbler Way
- 5555 Cannonero Dr
- 12489 Huntington Trace Ln
- 340 Belmont Chase Ct
- 1880 Manor View
- 3715 Ridgeside Ct
- 2435 Manor View
- 320 Pintail Ct
- 12290 Douglas Rd
- 12515 Magnolia Cir
