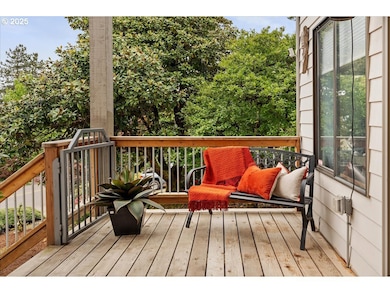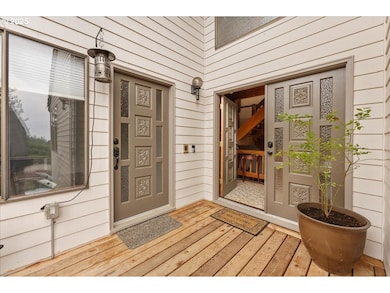2005 Carriage Way West Linn, OR 97068
Hidden Springs NeighborhoodEstimated payment $5,612/month
Highlights
- Mountain View
- Covered Deck
- Vaulted Ceiling
- Trillium Creek Primary School Rated A
- Contemporary Architecture
- Wood Flooring
About This Home
Where Oregon forest charm meets modern comfort! This multi-level PNW contemporary offers generous main-level living, stunning mountain views from every deck, and exceptional flexibility with a lower-level bonus room—ideal for a future ADU conversion.Outdoor enthusiasts will love the oversized 3-car garage plus mudroom, ready for all your gear: perfect for lovers of skiing, kayaking, paddleboarding, camping, or simply staying in and soaking up the serenity. With south-facing roof exposure, the home is also well-suited for solar panels.The property’s thoughtfully designed pathways connect each outdoor space seamlessly—from the dining-room deck to the dog run—so entertaining feels effortless. And best of all - No lawn mowing required.Located in one of West Linn’s most sought-after neighborhoods, this peaceful pocket of the hills offers room to stretch out, room to gather, and room to store everything that fuels your Pacific Northwest lifestyle.Enjoy access to some of the area’s most beloved outdoor spaces—Sunburst Park, Benski Park, and Marylhurst Heights Park are just blocks away, and the 128 acres of Mary S. Young Park are just 1.8 miles from your door. Bonus? The neighborhood includes an optional HOA with pay-as-you-go access to tennis courts and a swimming pool—so you can enjoy the amenities without the extra monthly cost unless you use them. Welcome home!
Listing Agent
Lark and Fir Realty LLC Brokerage Email: info@larkandfir.com License #200210137 Listed on: 05/16/2025
Home Details
Home Type
- Single Family
Est. Annual Taxes
- $9,384
Year Built
- Built in 1977
Lot Details
- 10,018 Sq Ft Lot
- Dog Run
- Fenced
- Gentle Sloping Lot
- Landscaped with Trees
- Private Yard
- Garden
Parking
- 3 Car Attached Garage
- Garage on Main Level
- Garage Door Opener
- Driveway
- On-Street Parking
- Controlled Entrance
Property Views
- Mountain
- Seasonal
- Territorial
Home Design
- Contemporary Architecture
- Tile Roof
- Concrete Perimeter Foundation
- Cedar
Interior Spaces
- 3,976 Sq Ft Home
- 3-Story Property
- Vaulted Ceiling
- Wood Burning Fireplace
- Natural Light
- Double Pane Windows
- Mud Room
- Great Room
- Family Room
- Living Room
- Dining Room
- Home Office
- Bonus Room
- First Floor Utility Room
- Laundry Room
- Intercom
Kitchen
- Built-In Oven
- Down Draft Cooktop
- Plumbed For Ice Maker
- Dishwasher
- Stainless Steel Appliances
- Cooking Island
- Kitchen Island
- Tile Countertops
- Disposal
Flooring
- Wood
- Wall to Wall Carpet
- Laminate
- Tile
- Vinyl
Bedrooms and Bathrooms
- 3 Bedrooms
- Soaking Tub
- Built-In Bathroom Cabinets
Finished Basement
- Basement Fills Entire Space Under The House
- Crawl Space
Accessible Home Design
- Low Kitchen Cabinetry
- Accessibility Features
- Accessible Parking
Outdoor Features
- Covered Deck
- Covered Patio or Porch
Schools
- Trillium Creek Elementary School
- Rosemont Ridge Middle School
- West Linn High School
Utilities
- Forced Air Heating and Cooling System
- Heating System Uses Gas
- Gas Water Heater
- High Speed Internet
Listing and Financial Details
- Assessor Parcel Number 00364992
Community Details
Overview
- Property has a Home Owners Association
- Hidden Springs HOA, Phone Number (971) 300-1428
- Hidden Springs Subdivision
Recreation
- Tennis Courts
- Community Pool
Map
Home Values in the Area
Average Home Value in this Area
Tax History
| Year | Tax Paid | Tax Assessment Tax Assessment Total Assessment is a certain percentage of the fair market value that is determined by local assessors to be the total taxable value of land and additions on the property. | Land | Improvement |
|---|---|---|---|---|
| 2025 | $10,051 | $521,529 | -- | -- |
| 2024 | $9,675 | $506,339 | -- | -- |
| 2023 | $9,675 | $491,592 | $0 | $0 |
| 2022 | $9,132 | $477,274 | $0 | $0 |
| 2021 | $8,494 | $463,373 | $0 | $0 |
| 2020 | $8,439 | $449,877 | $0 | $0 |
| 2019 | $8,068 | $436,774 | $0 | $0 |
| 2018 | $7,686 | $424,052 | $0 | $0 |
| 2017 | $7,356 | $411,701 | $0 | $0 |
| 2016 | $7,063 | $399,710 | $0 | $0 |
| 2015 | $6,743 | $388,068 | $0 | $0 |
| 2014 | $6,383 | $376,765 | $0 | $0 |
Property History
| Date | Event | Price | List to Sale | Price per Sq Ft |
|---|---|---|---|---|
| 11/08/2025 11/08/25 | Price Changed | $919,000 | -4.2% | $231 / Sq Ft |
| 06/06/2025 06/06/25 | Price Changed | $959,000 | -3.1% | $241 / Sq Ft |
| 05/16/2025 05/16/25 | For Sale | $989,900 | -- | $249 / Sq Ft |
Purchase History
| Date | Type | Sale Price | Title Company |
|---|---|---|---|
| Bargain Sale Deed | -- | None Listed On Document | |
| Warranty Deed | $274,900 | Ticor Title Insurance | |
| Warranty Deed | -- | Fidelity National Title |
Mortgage History
| Date | Status | Loan Amount | Loan Type |
|---|---|---|---|
| Previous Owner | $219,900 | No Value Available | |
| Previous Owner | $243,750 | Purchase Money Mortgage |
Source: Regional Multiple Listing Service (RMLS)
MLS Number: 234410791
APN: 00364992
- 19661 Sun Cir
- 19770 Wildwood Dr
- 2038 Titan Terrace
- 19640 Kapteyns St
- 19874 Bennington Ct
- 19788 Wildwood Dr
- 6233 Meridian Cir
- 1010 Marylhurst Dr
- 800 Rosemont Rd
- 6275 Clubhouse Cir
- 2041 Marylhurst Dr
- 6135 Cheyenne Terrace
- 18711 Willamette Dr
- 690 Marylhurst Dr
- 19885 Willamette Dr
- 2167 Marylwood Ct
- 2024 Conestoga Ln
- 1611 Arran Ct
- 3710 Mohawk Way
- 3262 Fairview Way
- 4001 Robin Place
- 2340 Oakhurst Ln
- 2307 Tulane St
- 22100 Horizon Dr
- 400 Springtree Ln
- 934 Ash St
- 4807 SE Boardman Ave
- 19202 SE River Rd
- 4400 SE Naef Rd
- 4532-4540 SE Roethe Rd
- 5200 SE Jennings Ave
- 4616 SE Roethe Rd
- 3710 SE Concord Rd
- 50 Northshore Rd Unit 11
- 19725 River Rd
- 19739 River Rd
- 847 Risley Ave
- 470-470 W Gloucester St Unit 430
- 470-470 W Gloucester St Unit 440
- 275 Ipswich St Unit 261A







