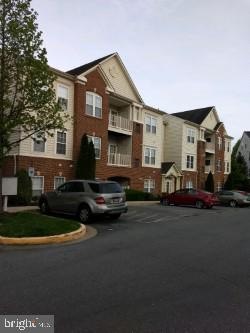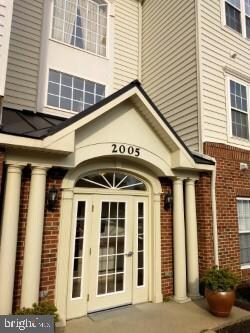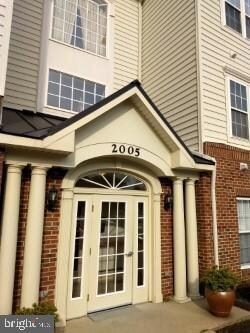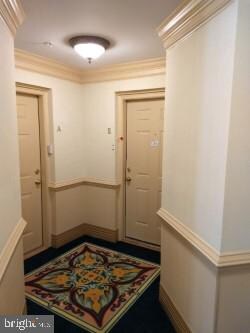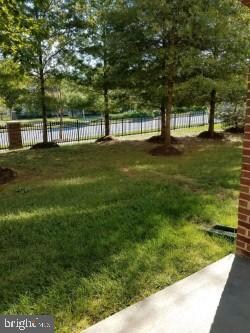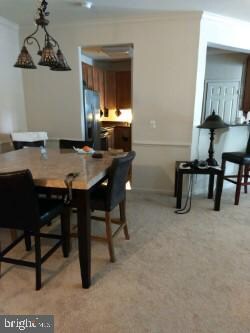
2005 Connor Ct Unit B Bowie, MD 20721
Glenarden Neighborhood
2
Beds
2
Baths
1,356
Sq Ft
$472/mo
HOA Fee
Highlights
- Senior Living
- Colonial Architecture
- Community Pool
- Gated Community
- Clubhouse
- Brick Front
About This Home
As of July 2020Beautiful well maintain unit, featuring spacious floor plan, open kitchen separate dinning area, fire place updated unit , Agent bring your buyer they will love this unit. moving in ready. Back on the market this property will not last on the market. Seller is ready to move. Bring your buyer. Back on the market
Property Details
Home Type
- Condominium
Est. Annual Taxes
- $2,553
Year Built
- Built in 2007
HOA Fees
Parking
- Parking Lot
Home Design
- Colonial Architecture
- Brick Front
Interior Spaces
- 1,356 Sq Ft Home
- Property has 1 Level
Kitchen
- Cooktop
- Built-In Microwave
Bedrooms and Bathrooms
- 2 Main Level Bedrooms
- 2 Full Bathrooms
Laundry
- Laundry in unit
- Washer and Dryer Hookup
Utilities
- Central Heating and Cooling System
- Cooling System Utilizes Natural Gas
- No Septic System
Listing and Financial Details
- Assessor Parcel Number 17133826427
Community Details
Overview
- Senior Living
- Association fees include common area maintenance, insurance, lawn care front, lawn care rear, lawn maintenance, parking fee, pool(s), reserve funds, snow removal
- Senior Community | Residents must be 55 or older
- Low-Rise Condominium
- The Vistas At Re Community
- The Vistas At Regent Par Subdivision
Amenities
- Clubhouse
- Community Center
Recreation
- Community Pool
Security
- Gated Community
Ownership History
Date
Name
Owned For
Owner Type
Purchase Details
Listed on
Aug 27, 2020
Closed on
Jul 29, 2020
Sold by
Hargrove Gregory
Bought by
Williams Alexander and Williams Joyce E
Seller's Agent
Shellie Coury
Real Broker, LLC
Buyer's Agent
datacorrect BrightMLS
Non Subscribing Office
Sold Price
$1,850
Total Days on Market
103
Current Estimated Value
Home Financials for this Owner
Home Financials are based on the most recent Mortgage that was taken out on this home.
Estimated Appreciation
$283,156
Avg. Annual Appreciation
8.19%
Original Mortgage
$158,000
Outstanding Balance
$141,964
Interest Rate
3.1%
Mortgage Type
New Conventional
Estimated Equity
$143,042
Purchase Details
Listed on
Apr 4, 2017
Closed on
May 26, 2017
Sold by
Fannie Mae
Bought by
Hargrove Gregory
Seller's Agent
Jean Brockington
Optimum Homes, Inc.
Buyer's Agent
Denise Hokett Scott
RE/MAX United Real Estate
List Price
$169,900
Sold Price
$154,000
Premium/Discount to List
-$15,900
-9.36%
Home Financials for this Owner
Home Financials are based on the most recent Mortgage that was taken out on this home.
Avg. Annual Appreciation
7.71%
Original Mortgage
$149,380
Interest Rate
4.03%
Mortgage Type
New Conventional
Purchase Details
Closed on
Feb 22, 2017
Sold by
Thomas Charles G and Thomas Linda B
Bought by
Federal National Mortgage Association
Purchase Details
Closed on
Jun 1, 2013
Sold by
Thomas Linda Berdette
Bought by
Thomas Charles Gregory
Map
Create a Home Valuation Report for This Property
The Home Valuation Report is an in-depth analysis detailing your home's value as well as a comparison with similar homes in the area
Similar Homes in Bowie, MD
Home Values in the Area
Average Home Value in this Area
Purchase History
| Date | Type | Sale Price | Title Company |
|---|---|---|---|
| Deed | $197,500 | Grace Title Services Llc | |
| Deed | $154,000 | Gemini Title & Escrow Llc | |
| Trustee Deed | $102,600 | None Available | |
| Interfamily Deed Transfer | -- | None Available |
Source: Public Records
Mortgage History
| Date | Status | Loan Amount | Loan Type |
|---|---|---|---|
| Open | $158,000 | New Conventional | |
| Previous Owner | $149,380 | New Conventional | |
| Previous Owner | $263,232 | Purchase Money Mortgage |
Source: Public Records
Property History
| Date | Event | Price | Change | Sq Ft Price |
|---|---|---|---|---|
| 09/10/2020 09/10/20 | Rented | $1,850 | 0.0% | -- |
| 09/08/2020 09/08/20 | Under Contract | -- | -- | -- |
| 08/27/2020 08/27/20 | For Rent | $1,850 | 0.0% | -- |
| 07/29/2020 07/29/20 | Sold | $195,000 | -7.1% | $144 / Sq Ft |
| 06/28/2020 06/28/20 | Pending | -- | -- | -- |
| 06/22/2020 06/22/20 | Price Changed | $210,000 | -2.3% | $155 / Sq Ft |
| 06/16/2020 06/16/20 | Price Changed | $215,000 | -2.3% | $159 / Sq Ft |
| 04/12/2020 04/12/20 | For Sale | $220,000 | 0.0% | $162 / Sq Ft |
| 03/22/2020 03/22/20 | Pending | -- | -- | -- |
| 03/17/2020 03/17/20 | For Sale | $220,000 | +42.9% | $162 / Sq Ft |
| 05/26/2017 05/26/17 | Sold | $154,000 | -9.4% | $114 / Sq Ft |
| 04/13/2017 04/13/17 | Pending | -- | -- | -- |
| 04/04/2017 04/04/17 | For Sale | $169,900 | -- | $125 / Sq Ft |
Source: Bright MLS
Tax History
| Year | Tax Paid | Tax Assessment Tax Assessment Total Assessment is a certain percentage of the fair market value that is determined by local assessors to be the total taxable value of land and additions on the property. | Land | Improvement |
|---|---|---|---|---|
| 2024 | $4,022 | $220,533 | $0 | $0 |
| 2023 | $3,791 | $205,000 | $61,500 | $143,500 |
| 2022 | $4,899 | $185,000 | $0 | $0 |
| 2021 | $4,602 | $165,000 | $0 | $0 |
| 2020 | $2,761 | $145,000 | $43,500 | $101,500 |
| 2019 | $1,957 | $136,667 | $0 | $0 |
| 2018 | $2,585 | $128,333 | $0 | $0 |
| 2017 | $2,553 | $120,000 | $0 | $0 |
| 2016 | -- | $120,000 | $0 | $0 |
| 2015 | $3,595 | $120,000 | $0 | $0 |
| 2014 | $3,595 | $140,000 | $0 | $0 |
Source: Public Records
Source: Bright MLS
MLS Number: MDPG562930
APN: 13-3826427
Nearby Homes
- 2004 Golden Morning Dr
- 2135 Vittoria Ct
- 2041 Ruby Turn
- 2705 Princess Victoria Way
- 2157 Vittoria Ct
- 10301 Tulip Tree Dr
- 2023 Cross Church Way
- 9611 Silver Bluff Way
- 10018 Erion Ct
- 10205 Juniper Dr
- 2315 Brooke Grove Rd
- 2326 Campus Way N
- 10015 Greenspire Way
- 1619 Post Oak Dr
- 9619 Byward Blvd
- 9815 Doubletree Ln
- 2527 Campus Way N Unit 69
- 9624 Smithview Place
- 9138 Ruby Lockhart Blvd
- 1716 Pebble Beach Dr
