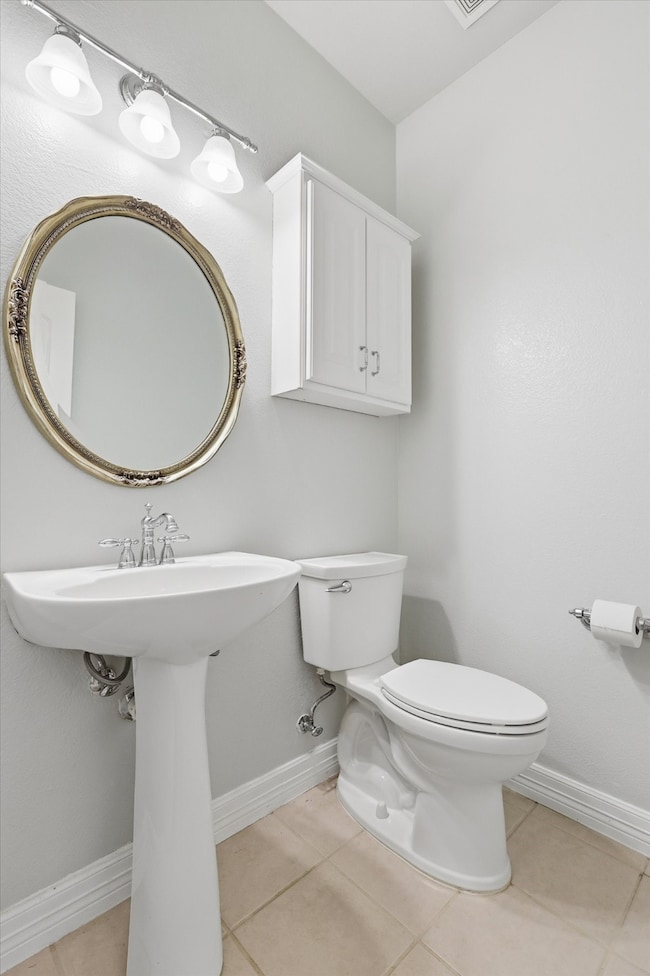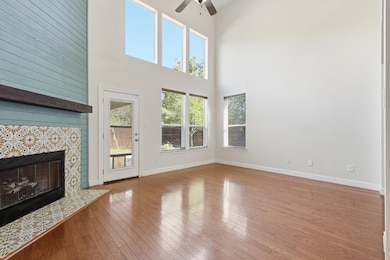2005 Creekdale Dr Denton, TX 76210
South Denton NeighborhoodHighlights
- Adjacent to Greenbelt
- Vaulted Ceiling
- Traditional Architecture
- Ryan Elementary School Rated A-
- Partially Wooded Lot
- Engineered Wood Flooring
About This Home
Welcome to this beautifully maintained Ashton Woods home located in the desirable Lexington Park neighborhood of Denton. Backing to protected wooded area, this property offers privacy, charm, and thoughtful updates throughout. The open and airy downstairs features a spacious family room with fireplace along with versatile flex space ideal for dining, formal living, or home office, plus a convenient powder bath. The primary suite boasts an updated ensuite bath and custom walk-in closet. Hardwood flooring runs throughout the main living space while the kitchen offers tile flooring, updated appliances, and a breakfast bar for casual dining. (Refrigerator, washer and dryer are included.) Upstairs, you'll find a full bath and hard wood flooring continuing in the three additional bedrooms, and loft giving a warm and cohesive feel. The oversized three-car rear entry garage includes built-ins for additional organization. Outside, enjoy a manicured backyard with an extended covered patio and board on board privacy fence. The HVAC was replaced in 2017 and roof was replaced in 2018. This home combines style, function, and location- don't miss your chance to call it home! Professional pictures coming soon!
Listing Agent
EXP Realty Brokerage Phone: 940-243-7653 License #0674206 Listed on: 11/10/2025
Home Details
Home Type
- Single Family
Est. Annual Taxes
- $1,942
Year Built
- Built in 2005
Lot Details
- 9,583 Sq Ft Lot
- Adjacent to Greenbelt
- Property is Fully Fenced
- Privacy Fence
- High Fence
- Wood Fence
- Landscaped
- Brush Vegetation
- Interior Lot
- Sprinkler System
- Partially Wooded Lot
- Back Yard
HOA Fees
- $50 Monthly HOA Fees
Parking
- 3 Car Attached Garage
- Alley Access
- Rear-Facing Garage
- Multiple Garage Doors
- Garage Door Opener
- Driveway
- On-Street Parking
Home Design
- Traditional Architecture
- Brick Exterior Construction
- Slab Foundation
- Composition Roof
Interior Spaces
- 2,351 Sq Ft Home
- 2-Story Property
- Vaulted Ceiling
- Ceiling Fan
- Decorative Lighting
- Gas Fireplace
- Family Room with Fireplace
- Loft
Kitchen
- Eat-In Kitchen
- Gas Range
- Microwave
- Dishwasher
- Disposal
Flooring
- Engineered Wood
- Ceramic Tile
Bedrooms and Bathrooms
- 4 Bedrooms
- Walk-In Closet
Laundry
- Dryer
- Washer
Outdoor Features
- Covered Patio or Porch
Schools
- Ryanws Elementary School
- Guyer High School
Utilities
- Central Air
- Heating Available
- Cable TV Available
Listing and Financial Details
- Residential Lease
- Property Available on 11/11/25
- Tenant pays for all utilities, electricity, exterior maintenance, gas, grounds care, insurance, pest control, sewer, water
- 12 Month Lease Term
- Legal Lot and Block 7 / A
- Assessor Parcel Number R272374
Community Details
Overview
- Association fees include ground maintenance
- Spectrum Association Management Association
- Lexington Park Ph 2 Subdivision
Pet Policy
- Pet Deposit $500
- 2 Pets Allowed
- Cats Allowed
- Breed Restrictions
Map
Source: North Texas Real Estate Information Systems (NTREIS)
MLS Number: 21109600
APN: R272374
- 1917 Belmont Park Dr
- 2112 Del Mar Ct
- 4613 Bernstein Blvd
- 1917 Prescott Downs Dr
- 1517 Miranda Ln
- 4100 Fanita Place
- 4125 Colina Ave
- 2316 Del Mar Ct
- 2109 Hemingway Dr
- 2412 Miranda Place
- 2313 Hickory Creek Rd
- 3933 Parkhaven Dr
- 7100 Frost Ln
- 5718 Green Ivy Rd
- Flatiron Plan at Parkvue
- Waler Plan at Oakbridge Crossing
- Faroe Plan at Dixon Estates
- 5100 Windsor Ln
- Catria Plan at Dixon Estates
- Sloan Plan at Parkvue
- 4512 Hammerstein Blvd
- 3933 Parkhaven Dr
- 2250 Hunter's Creek Rd
- 3017 Lipizzan Dr
- 3206 Lipizzan Dr
- 3205 Clydesdale Dr
- 3226 Andalusian Dr
- 7808 Shoal Bend
- 6224 Thoroughbred Trail
- 7804 Hidden Path Ln
- 2225 Windhaven Dr
- 3005 Groveland Terrace
- 3000 Groveland Terrace
- 6113 Countess Ln
- 3840 Chimney Rock Dr
- 2408 Windhaven Dr
- 6701 Corral Ln
- 2617 Bissonet Dr
- 6509 Longleaf Ln
- 3516 Clydesdale Dr







